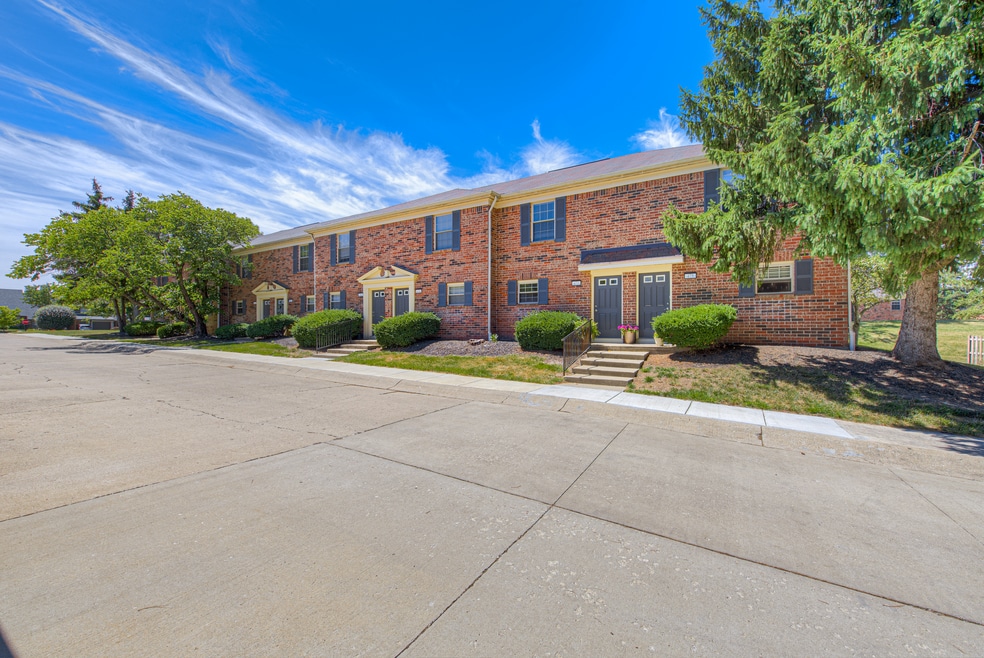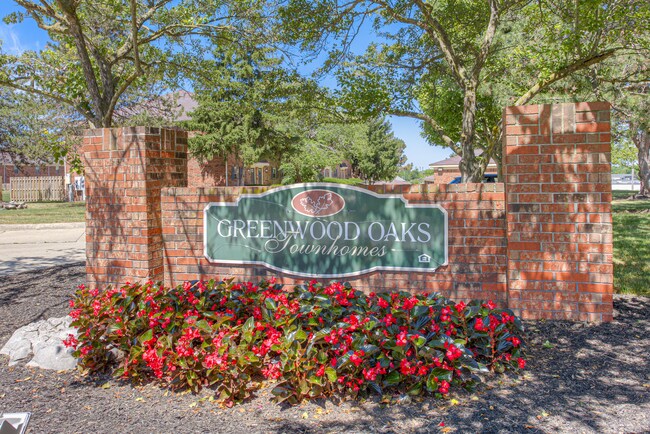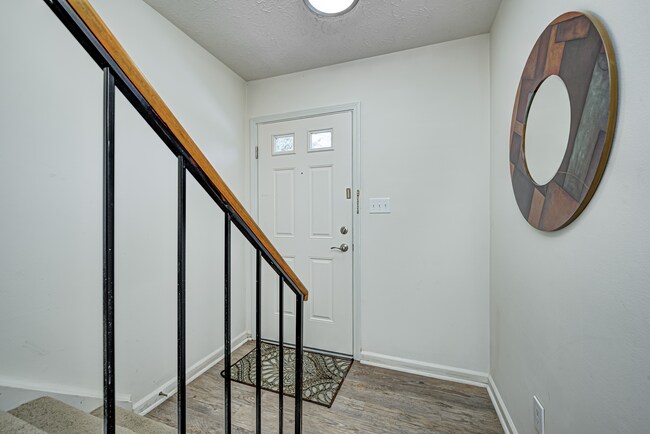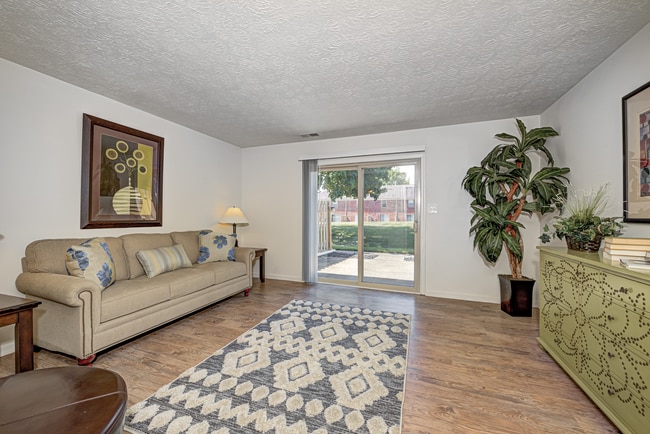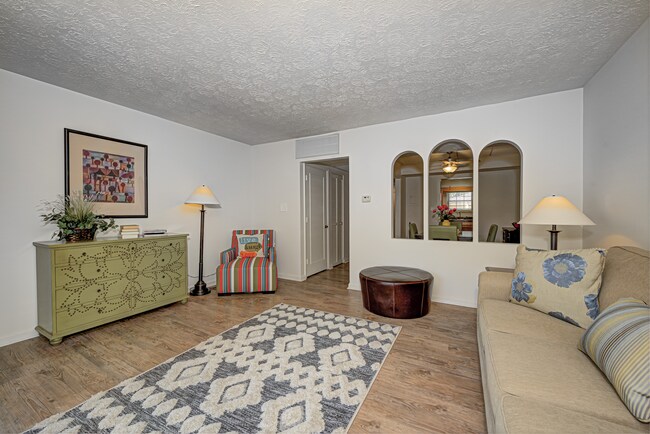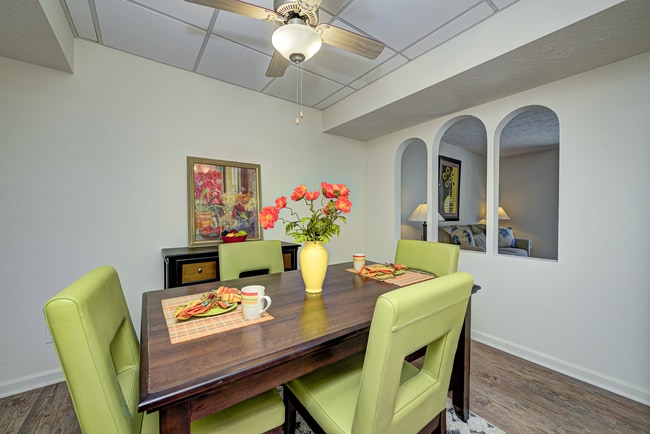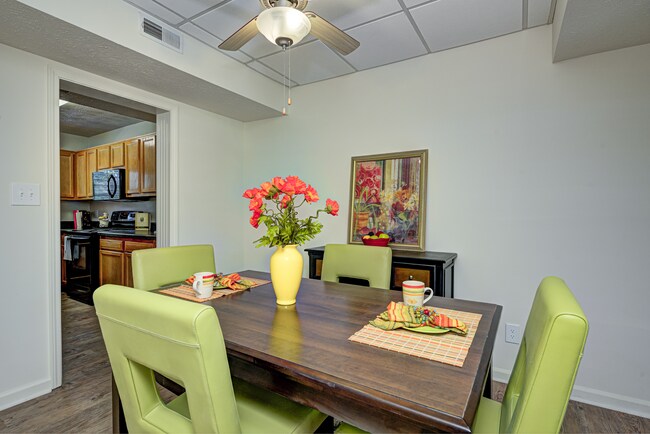About Greenwood Oaks
Welcome to our beautifully updated two-bedroom townhomes, where modern convenience and comfort meet. Each spacious townhome includes a full-size washer/dryer, a FREE carport, and a private entrance. Inside, you'll find a galley-style kitchen with custom oak cabinets, granite-like countertops, and energy-efficient appliances. We've recently made several upgrades, including energy-efficient windows and patio doors, updated porch lights, and new vinyl plank flooring downstairs.
Located on a tree-lined street with easy access to shopping, dining, and entertainment, our townhomes are perfect for modern living. Plus, small pets are welcome! Our commitment to continuous improvement means you’ll enjoy the highest quality of living. Visit today to secure your new apartment home!

Pricing and Floor Plans
2 Bedrooms
2 Bed/2.5 Bath Town Home
$1,499
2 Beds, 2.5 Baths, 1,285 Sq Ft
$100 deposit
https://imagescdn.homes.com/i2/aQ2i2iMHQ1t35u7C7Pb9epUOD5rJDsEs9mYv2OJCfU0/116/greenwood-oaks-greenwood-in.jpg?t=p&p=1
| Unit | Price | Sq Ft | Availability |
|---|---|---|---|
| 485 | $1,499 | 1,285 | Jan 21, 2026 |
Fees and Policies
The fees below are based on community-supplied data and may exclude additional fees and utilities. Use the Rent Estimate Calculator to determine your monthly and one-time costs based on your requirements.
One-Time Basics
Parking
Pets
Property Fee Disclaimer: Standard Security Deposit subject to change based on screening results; total security deposit(s) will not exceed any legal maximum. Resident may be responsible for maintaining insurance pursuant to the Lease. Some fees may not apply to apartment homes subject to an affordable program. Resident is responsible for damages that exceed ordinary wear and tear. Some items may be taxed under applicable law. This form does not modify the lease. Additional fees may apply in specific situations as detailed in the application and/or lease agreement, which can be requested prior to the application process. All fees are subject to the terms of the application and/or lease. Residents may be responsible for activating and maintaining utility services, including but not limited to electricity, water, gas, and internet, as specified in the lease agreement.
Map
- 660 E Main St
- 373 Exeter Ct
- 5782 Handbell Ln
- 636 La Placita St
- 209 Brighton Ct
- 541 Forest Ave
- 1108 Palo Vista Rd
- 673 Cielo Vista Dr
- 657 Cielo Vista Dr
- 1260 Diablo Rd
- 213 Golf Ct
- 500 E Pearl St
- 609 La Reforma Dr
- 174 Country Aire Ln
- 1001 Paradise Ct Unit F
- 955 Padre Ln
- 455 Southgate Dr
- 1155 Paradise Ct Unit D
- 372 S Meridian St
- 396 S Meridian St
- 460 Polk Manor Dr
- 610 Paradise Ct
- 1014 Mission Hills Dr
- 124 Rose Ln
- 1201 Carson Way
- 523 S Madison Ave
- 1180 Emerald Lakes Dr
- 508 Grassy Bend Dr
- 370 Homestead Ave
- 622 Greenway St
- 1279 Blue Heron Ln
- 1438 Dowell St
- 1420 Dowell St
- 699 Findlay Ln
- 1315 Osprey Way
- 834 Sandhill Crane Run
- 614 Park Dr
- 360 W Wiley St
- 421 Waterbury St
- 1373 Bluestem Dr
