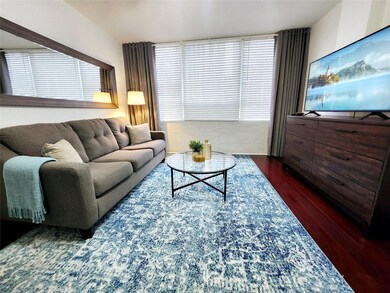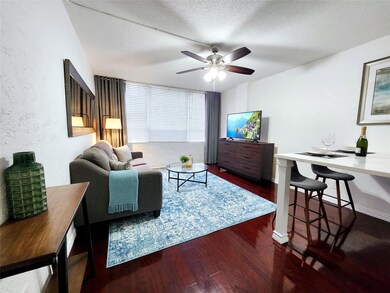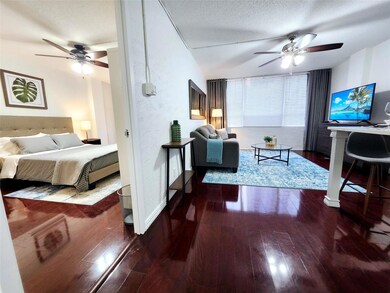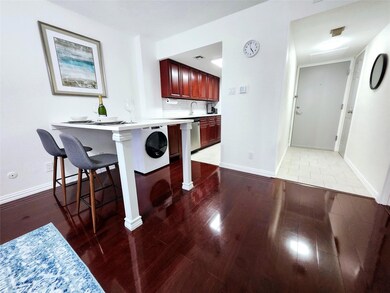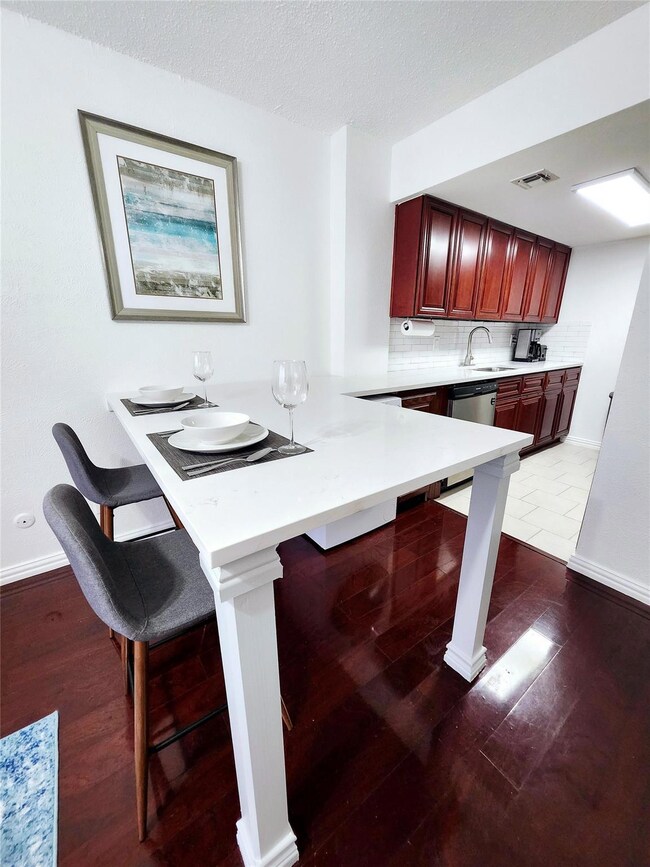Greenwood Towers 1800 Lavaca St Unit 102 Austin, TX 78701
Texas Capital NeighborhoodHighlights
- Building Security
- City View
- Corner Lot
- Russell Lee Elementary School Rated A-
- Wood Flooring
- Furnished
About This Home
Downtown living in this fully renovated condo with updated kitchen, bathroom and in-unit laundry. Appreciate the privacy and security of this elevated first floor unit in a controlled access building, on-site property manager, secure package delivery services and nighttime security officer. Unit features Brazilian cherry hardwood floors, quartz countertops, stainless steel appliances, dishwasher, refrigerator, air-fryer microwave, gas range, and central AC and heat. The large south facing windows provide lots of natural lighting and the shared courtyard provides an outdoor space to relax and unwind. The price listed is just the unit rent. Utilities are an additional $100/month for electric, gas, trash, water and wastewater services. There is an optional assigned covered parking spot in gated garage for an additional $150/month. All furniture and furnishings present (decor, linens, housewares, kitchenwares, etc.) are rented from a third-party company and will remain for an additional $250/mo. Applicant will be contacted to pay Security Deposit once application has been reviewed. Make Ready is started once lease has been signed. Property listed in AS-IS condition. Please see attached documents for make ready policy.
Listing Agent
Walter Michalski
Octus, Inc Brokerage Email: waltermichalski@hotmail.com License #0670530 Listed on: 08/27/2024
Co-Listing Agent
Jon Hubble, Broker Brokerage Email: waltermichalski@hotmail.com License #0563149
Condo Details
Home Type
- Condominium
Est. Annual Taxes
- $5,290
Year Built
- Built in 1966 | Remodeled
Lot Details
- South Facing Home
- Wrought Iron Fence
- Dense Growth Of Small Trees
Home Design
- Brick Exterior Construction
- Slab Foundation
- Flat Tile Roof
- Cement Siding
Interior Spaces
- 608 Sq Ft Home
- 1-Story Property
- Furnished
- Bookcases
- Drapes & Rods
- Blinds
- Display Windows
- Washer and Dryer
Kitchen
- Breakfast Bar
- Gas Range
- Microwave
- Ice Maker
- Dishwasher
- Disposal
Flooring
- Wood
- Tile
Bedrooms and Bathrooms
- 1 Main Level Bedroom
- Walk-In Closet
- 1 Full Bathroom
Home Security
Parking
- 1 Car Garage
- Reserved Parking
- Assigned Parking
- Community Parking Structure
Schools
- Lee Elementary School
- Kealing Middle School
- Mccallum High School
Additional Features
- No Interior Steps
- Patio
- Central Heating and Cooling System
Listing and Financial Details
- Security Deposit $1,500
- Tenant pays for all utilities
- The owner pays for association fees
- Negotiable Lease Term
- $55 Application Fee
- Assessor Parcel Number 02100224110001
Community Details
Overview
- Property has a Home Owners Association
- 115 Units
- Greenwood Towers Amd Subdivision
- Property managed by PioneerBeck
Amenities
- Community Mailbox
Security
- Building Security
- Carbon Monoxide Detectors
- Fire and Smoke Detector
Map
About Greenwood Towers
Source: Unlock MLS (Austin Board of REALTORS®)
MLS Number: 4734681
APN: 199868
- 1800 Lavaca St Unit 307
- 1800 Lavaca St Unit A-514
- 1800 Lavaca St Unit 506
- 1800 Lavaca St Unit 402
- 1800 Lavaca St Unit A-214
- 1800 Lavaca St Unit 201
- 1800 Lavaca St Unit A-507
- 1801 Lavaca St Unit 5J
- 1801 Lavaca St Unit 15A
- 1801 Lavaca St Unit 12GHJ
- 1801 Lavaca St Unit 7L
- 1801 Lavaca St Unit 5D
- 1801 Lavaca St Unit 2D
- 313 W 17th St Unit 2003
- 313 W 17th St Unit 2301
- 313 W 17th St Unit 2402
- 313 W 17th St Unit 2406
- 313 W 17th St Unit 2501
- 313 W 17th St Unit 2403
- 313 W 17th St Unit 2105

