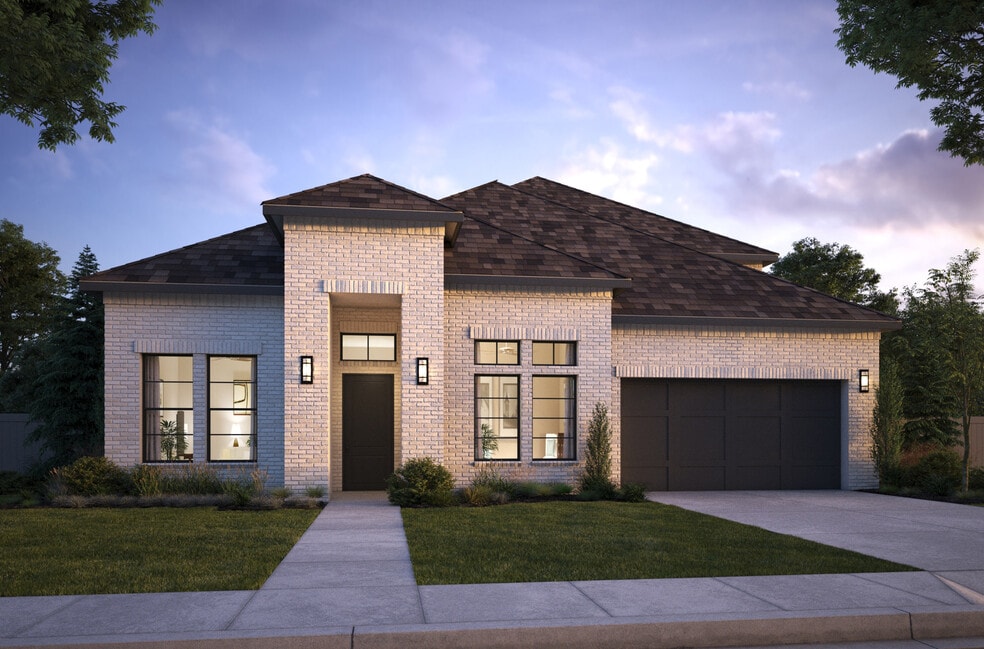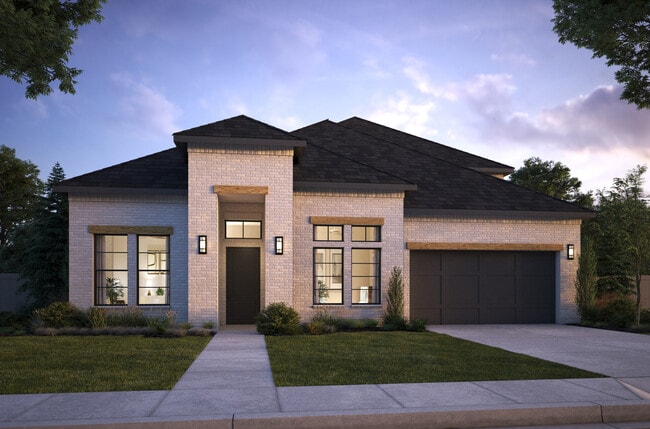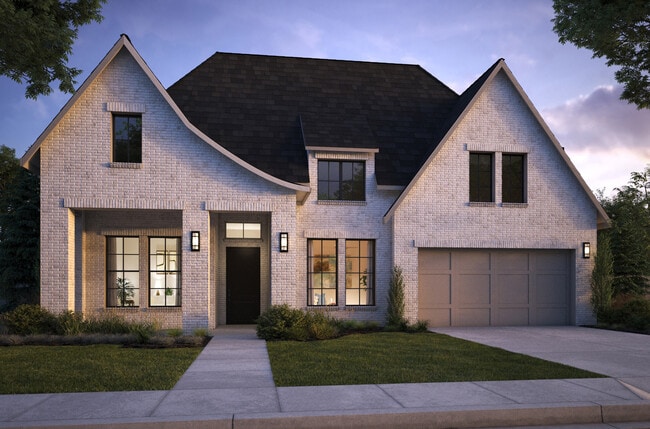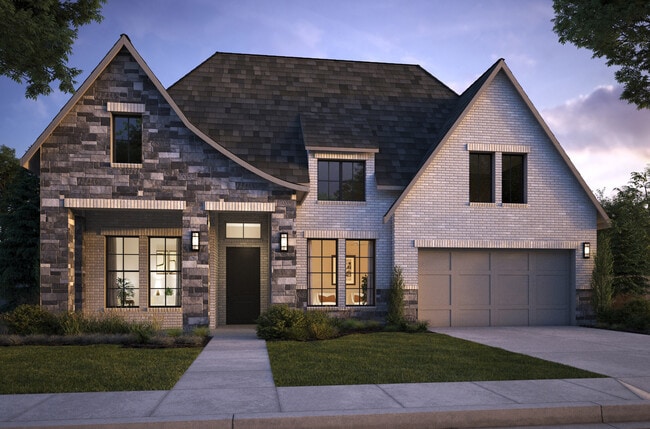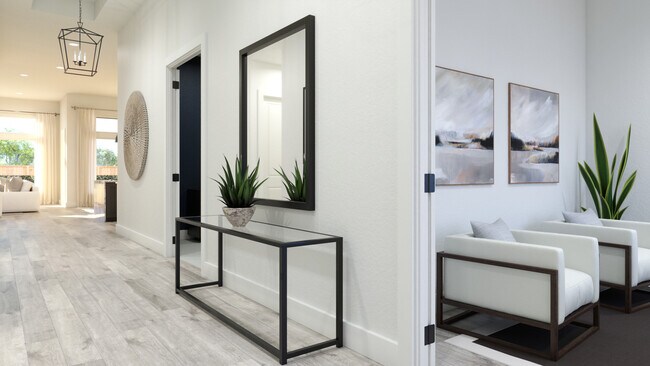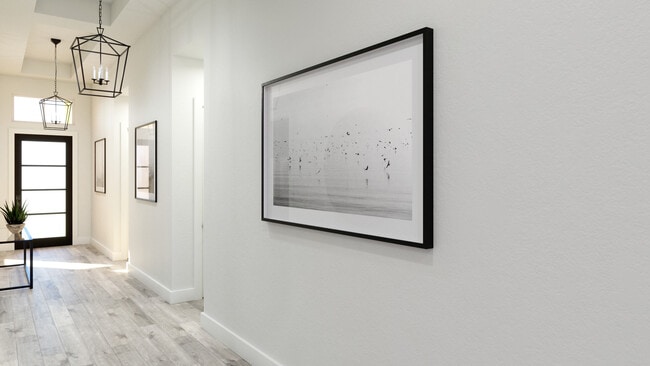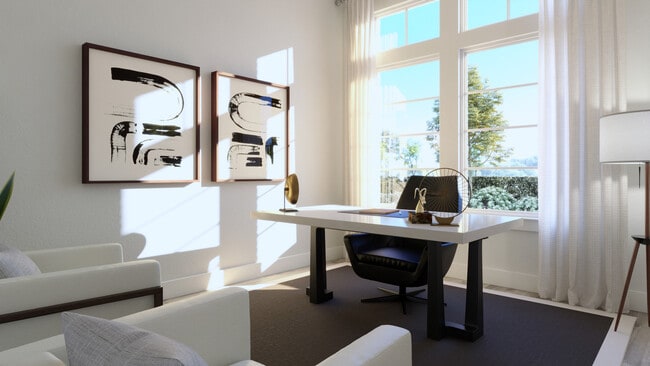
Verified badge confirms data from builder
McKinney, TX 75071
Estimated payment starting at $5,410/month
Total Views
723
4
Beds
3.5
Baths
3,398
Sq Ft
$255
Price per Sq Ft
Highlights
- New Construction
- Community Lake
- Freestanding Bathtub
- Scott Morgan Johnson Middle School Rated A-
- Clubhouse
- Engineered Wood Flooring
About This Floor Plan
Welcome inside the Griffin V, a thoughtfully designed home featuring four bedrooms and three-and-a-half bathrooms. Main floor living includes a dedicated study, two guest bedrooms, a media room, luxurious main living area, mud room with storage bench and a generously sized owner's suite with a spa-like ensuite. Head upstairs to a fourth bedroom, third bathroom and a game room with endless possibilities. Design this home for your family by adding a bar off the kitchen or an extra bathroom downstairs.
Sales Office
Hours
| Monday |
12:00 PM - 6:00 PM
|
| Tuesday - Saturday |
10:00 AM - 6:00 PM
|
| Sunday |
12:00 PM - 6:00 PM
|
Sales Team
Heather Ganson
Office Address
This address is an offsite sales center.
2321 Lacebark Ln
McKinney, TX 75071
Driving Directions
Home Details
Home Type
- Single Family
Lot Details
- Fenced Yard
- Landscaped
- Sprinkler System
- Lawn
Parking
- 3 Car Attached Garage
- Front Facing Garage
Home Design
- New Construction
Interior Spaces
- 2-Story Property
- Fireplace
- ENERGY STAR Qualified Windows
- Mud Room
- Smart Doorbell
- Family Room
- Combination Kitchen and Dining Room
- Home Office
- Game Room
Kitchen
- Walk-In Pantry
- Double Oven
- Built-In Oven
- Cooktop
- Built-In Microwave
- Dishwasher
- Stainless Steel Appliances
- Kitchen Island
- Granite Countertops
- Quartz Countertops
- Tiled Backsplash
Flooring
- Engineered Wood
- Carpet
- Tile
Bedrooms and Bathrooms
- 4 Bedrooms
- Primary Bedroom on Main
- Walk-In Closet
- Powder Room
- Primary bathroom on main floor
- Private Water Closet
- Freestanding Bathtub
- Bathtub with Shower
- Walk-in Shower
Laundry
- Laundry Room
- Laundry on main level
- Washer and Dryer Hookup
Home Security
- Smart Thermostat
- Pest Guard System
Outdoor Features
- Covered Patio or Porch
Utilities
- Air Conditioning
- Central Heating
Community Details
Overview
- Community Lake
- Views Throughout Community
- Greenbelt
Amenities
- Clubhouse
- Community Center
Recreation
- Community Playground
- Lap or Exercise Community Pool
- Park
- Trails
Map
Other Plans in Lakeside District at Painted Tree - Painted Tree 60' Series
About the Builder
Award-winning Southgate Homes is recognized as one of the top luxury production home builders in the Dallas-Fort Worth metroplex. Their proven formula of setting high standards for each of the five key home building elements – desirable communities, unsurpassed architecture and design, desirable floor plans, stylish home features, and quality construction – has made them a premier DFW luxury home builder.
Nearby Homes
- 9400 Ragwing
- Aster Park
- 9655 Rock Rose St
- Shaded Tree - Brookstone Collection
- Ridgeline Towns
- Ridgeline - Towns
- Ridgeline
- Ridgeline
- Shaded Tree - Classic Collection
- Willow Wood - Classic 60
- Willow Wood - Classic 50
- Preserve at Honey Creek - Classic Collection
- Preserve at Honey Creek - Watermill Collection
- Shaded Tree - Lakeside Collection
- 6159 Fm 543
- Trinity Falls
- 316 Miramar Ave
- Village District at Painted Tree - Discovery Collection at Painted Tree
- Village District at Painted Tree - Carriage Collection at Painted Tree
- Lakeside District at Painted Tree - Discovery Collection at Painted Tree
