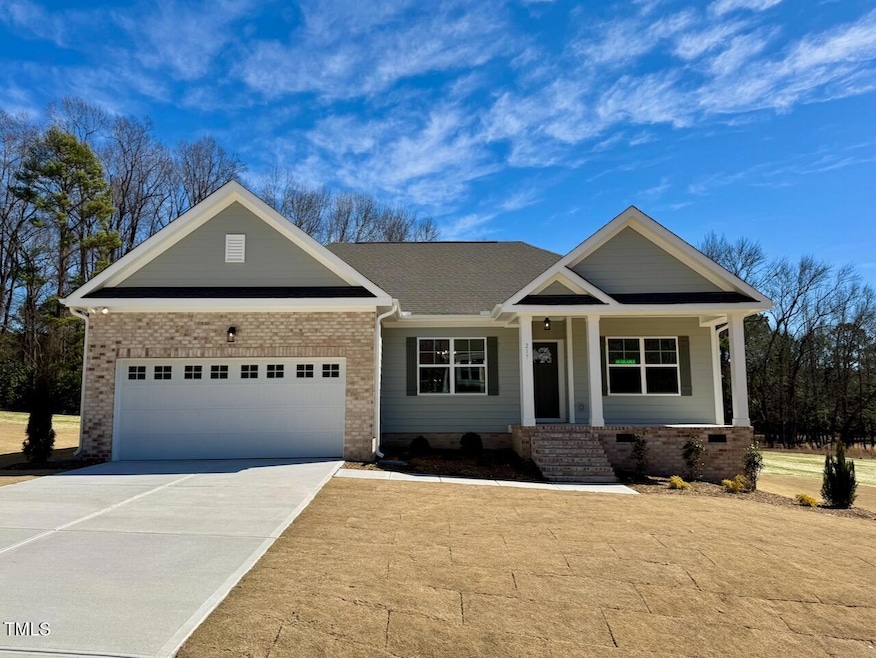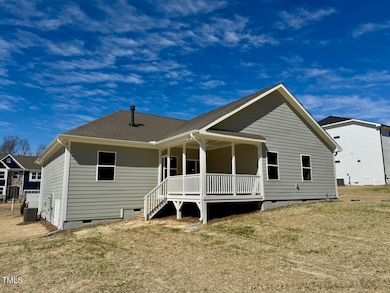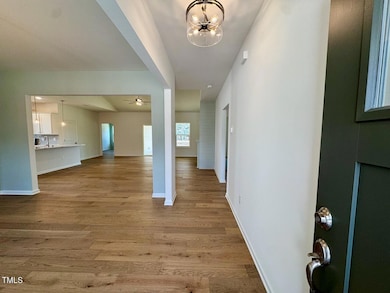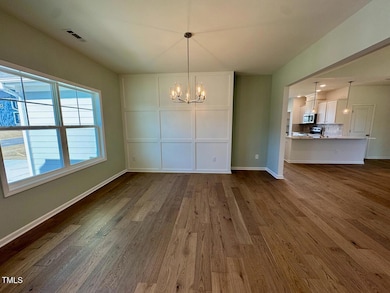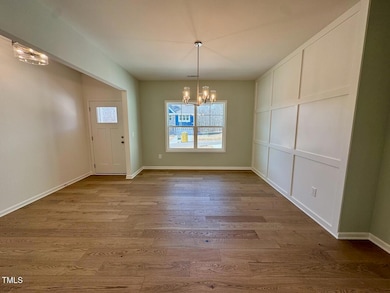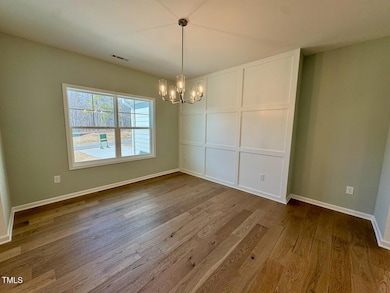
217 Grand Griffon Way Lillington, NC 27546
Highlights
- Under Construction
- Deck
- Transitional Architecture
- Open Floorplan
- Vaulted Ceiling
- Wood Flooring
About This Home
As of March 2025APPLIANCE PACKAGE AND WINDOW BLINDS INCLUDED FOR A LIMITED TIME! - The Wisteria II A is a remarkable 1,773-square-foot, 3-bedroom, 2-bathroom ranch-style home, perfectly situated on a spacious 0.611-acre lot. The exterior boasts high-quality fiber cement siding and sits on a crawlspace foundation. Step inside to find stunning Monet French Oak engineered hardwood floors throughout the main living areas. Cozy up by the gas log fireplace in the living room, or unwind on the covered rear deck, perfect for enjoying the outdoors. The kitchen is thoughtfully upgraded with a large island featuring Level 5 Silestone Bianco Calacatta quartz countertops, soft-close cabinetry, and stainless-steel Whirlpool appliances, blending style and functionality. A custom shaker panel accent wall elevates the dining room, adding charm and character. The owner's suite is a true retreat with vaulted ceilings, a custom chevron panel accent wall, and a walk-in closet complete with built-in shelving. The spa-like bathroom offers luxurious 12x24 tile floors, a double vanity, a private water closet, a walk-in tile shower, and a separate soaking tub for ultimate relaxation. This stunning home offers a perfect combination of elegance and comfort. Visit Griffon Pointe today and discover why The Wisteria II A could be your dream home!
Last Agent to Sell the Property
Coldwell Banker HPW New Homes License #324643 Listed on: 09/14/2024
Last Buyer's Agent
Non Member
Non Member Office
Home Details
Home Type
- Single Family
Est. Annual Taxes
- $190
Year Built
- Built in 2025 | Under Construction
Lot Details
- 0.61 Acre Lot
- West Facing Home
- Landscaped
- Rectangular Lot
- Cleared Lot
- Back and Front Yard
- Property is zoned RA-30
HOA Fees
- $85 Monthly HOA Fees
Parking
- 2 Car Attached Garage
- Front Facing Garage
- Garage Door Opener
- Private Driveway
Home Design
- Home is estimated to be completed on 3/14/25
- Transitional Architecture
- Brick Exterior Construction
- Permanent Foundation
- Raised Foundation
- Block Foundation
- Frame Construction
- Architectural Shingle Roof
- Stone Veneer
Interior Spaces
- 1,773 Sq Ft Home
- 1-Story Property
- Open Floorplan
- Wired For Data
- Built-In Features
- Tray Ceiling
- Smooth Ceilings
- Vaulted Ceiling
- Ceiling Fan
- Gas Log Fireplace
- Propane Fireplace
- Double Pane Windows
- Low Emissivity Windows
- Insulated Windows
- Shutters
- Entrance Foyer
- Great Room with Fireplace
- L-Shaped Dining Room
- Basement
- Crawl Space
- Pull Down Stairs to Attic
Kitchen
- Electric Range
- <<microwave>>
- Dishwasher
- Kitchen Island
- Quartz Countertops
Flooring
- Wood
- Carpet
- Tile
Bedrooms and Bathrooms
- 3 Bedrooms
- Walk-In Closet
- 2 Full Bathrooms
- Double Vanity
- Private Water Closet
- Separate Shower in Primary Bathroom
- Soaking Tub
- <<tubWithShowerToken>>
- Walk-in Shower
Laundry
- Laundry Room
- Laundry on main level
- Washer and Electric Dryer Hookup
Home Security
- Carbon Monoxide Detectors
- Fire and Smoke Detector
Outdoor Features
- Deck
- Covered patio or porch
- Rain Gutters
Schools
- Shawtown Lillington Elementary School
- Harnett Central Middle School
- Harnett Central High School
Utilities
- Central Air
- Heat Pump System
- Vented Exhaust Fan
- Underground Utilities
- Electric Water Heater
- Septic Tank
- Septic System
- High Speed Internet
- Phone Available
- Cable TV Available
Community Details
- Association fees include insurance, ground maintenance
- Omega Association Mgmt. Association, Phone Number (919) 461-0102
- Built by Great Southern Homes
- Griffon Pointe Subdivision, Wisteria Ii A Floorplan
Listing and Financial Details
- Assessor Parcel Number 130640 0106 13
Similar Homes in Lillington, NC
Home Values in the Area
Average Home Value in this Area
Property History
| Date | Event | Price | Change | Sq Ft Price |
|---|---|---|---|---|
| 03/31/2025 03/31/25 | Sold | $404,500 | 0.0% | $228 / Sq Ft |
| 03/08/2025 03/08/25 | Pending | -- | -- | -- |
| 01/01/2025 01/01/25 | Price Changed | $404,500 | +1.1% | $228 / Sq Ft |
| 12/12/2024 12/12/24 | Price Changed | $400,000 | -10.1% | $226 / Sq Ft |
| 09/14/2024 09/14/24 | For Sale | $444,900 | -- | $251 / Sq Ft |
Tax History Compared to Growth
Agents Affiliated with this Home
-
Nathan Nunes

Seller's Agent in 2025
Nathan Nunes
Coldwell Banker HPW New Homes
(925) 487-7997
16 in this area
33 Total Sales
-
N
Buyer's Agent in 2025
Non Member
Non Member Office
Map
Source: Doorify MLS
MLS Number: 10052844
- 235 Grand Griffon Way
- 262 Grand Griffon Way
- 19 Covey Wise Way
- 19 Covey Rise Way
- 45 Covey Rise Way
- 196 Grand Griffon Way
- 212 Willie Cameron Rd
- 254 Willie Cameron Rd
- 506 Tirzah Dr
- 90 Caspian Ct
- 70 Summerville Ct
- 127 Caspian Ct
- 37 Matthew Meadow Ln
- 145 Caspian Ct
- 91 Caspian Ct
- 22 Peach Orchard (Lot 1) Ln
- 62 Peach Orchard (Lot 3) Ln
- 1085 Old Us Highway 421
- 1051 Old Us 421
- 1031 Old Us 421
