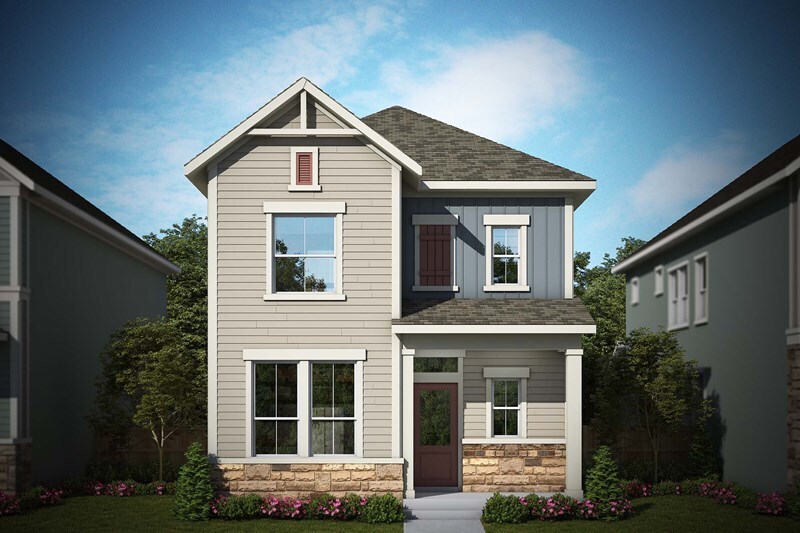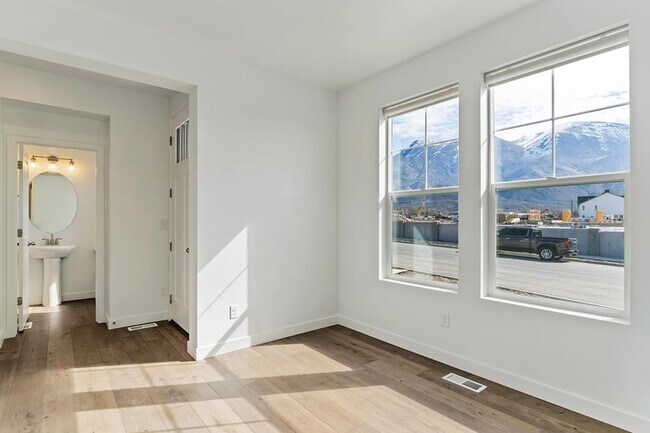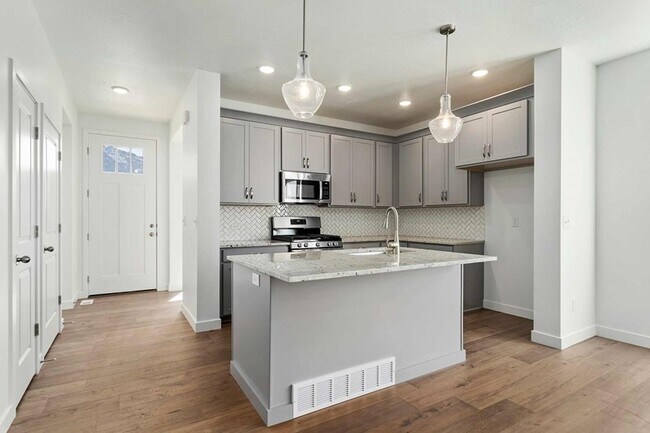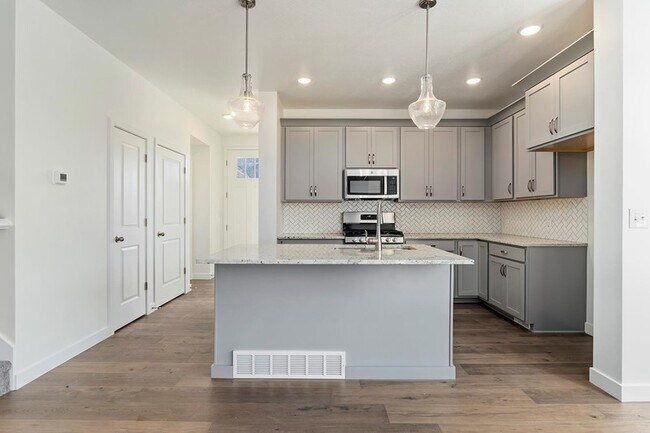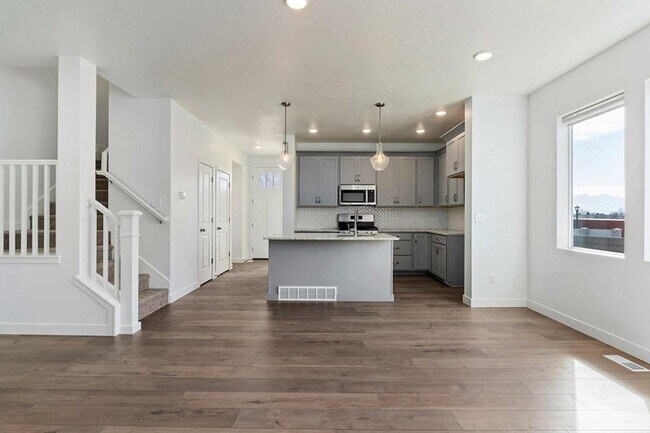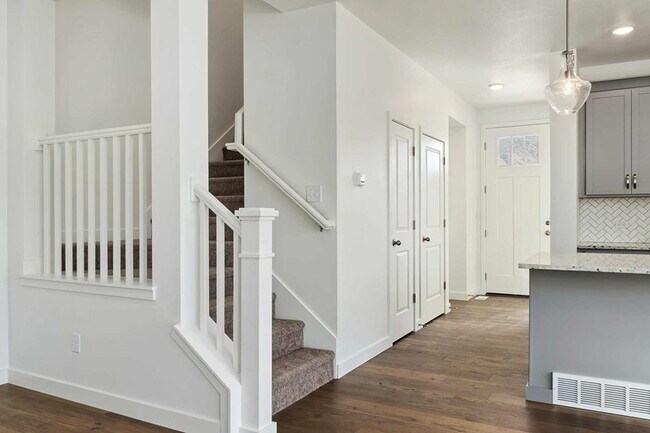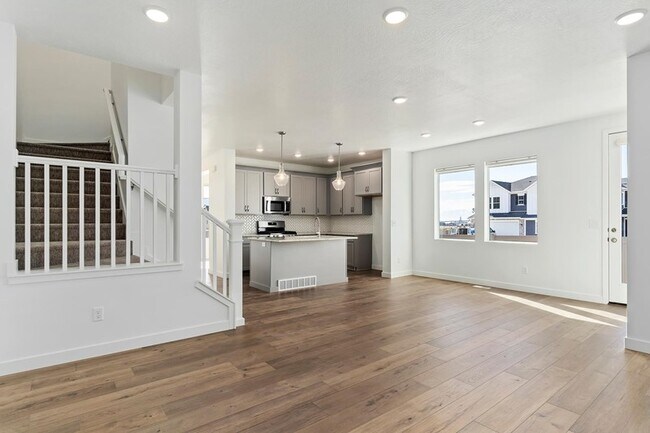
Estimated payment starting at $3,726/month
Highlights
- New Construction
- Finished Room Over Garage
- ENERGY STAR Certified Homes
- Cedar Ridge Elementary School Rated A-
- Primary Bedroom Suite
- Retreat
About This Floor Plan
The Grindstone luxury home plan is designed to improve your everyday lifestyle while providing a glamorous atmosphere for social gatherings and special occasions. Craft your ideal home office or entertainment lounge in the versatile study. A streamlined kitchen layout creates a tasteful foundation for your unique culinary style. Your open floor plan present a beautiful expanse for you to fill with decorative flair and lifelong memories. The spare bedrooms offer plenty of living space to support growing minds and personalities. Come together to enjoy movie nights and family games in the upstairs retreat. Withdraw to the elegant Owner’s Retreat, which includes the closet and bathroom features to pamper your wardrobe and yourself. Contact our Internet Advisor to learn more about the basement upgrade options available with this new home plan.
Builder Incentives
Enter for a chance to receive a $50 gift card! Offer valid September, 19, 2025 to October, 29, 2025.
Free Homebuying Seminars in Salt Lake City. Offer valid October, 8, 2025 to November, 16, 2025.
Save on a new home in Salt Lake City. Offer valid October, 1, 2025 to December, 1, 2025.
Sales Office
| Monday |
10:00 AM - 6:00 PM
|
Appointment Only |
| Tuesday |
10:00 AM - 6:00 PM
|
Appointment Only |
| Wednesday |
10:00 AM - 6:00 PM
|
Appointment Only |
| Thursday |
10:00 AM - 6:00 PM
|
Appointment Only |
| Friday |
10:00 AM - 6:00 PM
|
Appointment Only |
| Saturday |
10:00 AM - 6:00 PM
|
Appointment Only |
| Sunday |
Closed
|
Home Details
Home Type
- Single Family
HOA Fees
- Property has a Home Owners Association
Parking
- 2 Car Attached Garage
- Finished Room Over Garage
- Rear-Facing Garage
Home Design
- New Construction
Interior Spaces
- 2-Story Property
- High Ceiling
- Dining Room
- Open Floorplan
- Home Office
- Basement
Kitchen
- Breakfast Area or Nook
- Eat-In Kitchen
- Breakfast Bar
- Cooktop
- Dishwasher: Dishwasher
- Stainless Steel Appliances
- Kitchen Island
- Granite Countertops
- Disposal
Flooring
- Wood
- Carpet
- Laminate
- Tile
Bedrooms and Bathrooms
- 3 Bedrooms
- Retreat
- Primary Bedroom Suite
- Walk-In Closet
- Powder Room
- Granite Bathroom Countertops
- Dual Vanity Sinks in Primary Bathroom
- Private Water Closet
- Bathroom Fixtures
- Bathtub with Shower
- Walk-in Shower
Laundry
- Laundry Room
- Laundry on upper level
Utilities
- Air Conditioning
- SEER Rated 14+ Air Conditioning Units
- Central Heating
- Programmable Thermostat
- Tankless Water Heater
Additional Features
- ENERGY STAR Certified Homes
- Covered Patio or Porch
- Lawn
- Optional Finished Basement
Community Details
Recreation
- Community Playground
- Park
- Trails
Map
Move In Ready Homes with this Plan
About the Builder
- The Carriages at Ridgeview
- Ridgeview - Cottages
- Ridgeview - Estates
- 9768 N Pheasant Dr Unit 1
- 248 N Deerfield Ln
- 9900 N Meadow Dr
- 10531 N Alpine Hwy
- TEN700
- 5345 W Tiva Ln Unit 1
- 5367 W Tiva Ln Unit 6
- 1059 N 930 E
- 10734 N Dosh Ln
- 10727 N Dosh Ln Unit 7
- 10733 N Dosh Ln Unit 12
- Autumn Crest
- 10774 N Dosh Ln Unit 16
- 3851 W Mountaintop Cir Unit 5
- 11337 N 5950 W Unit 7
- 5238 W 11100 St N Unit 2
- 5284 W 11200 N Unit 3
