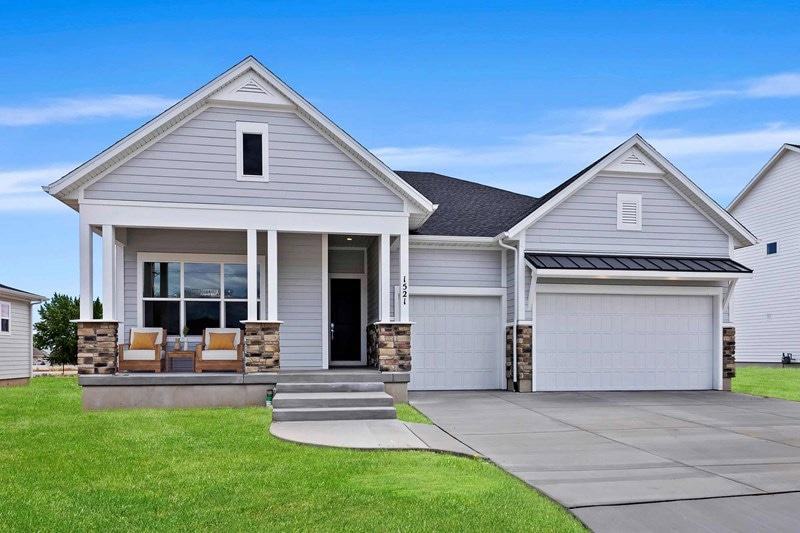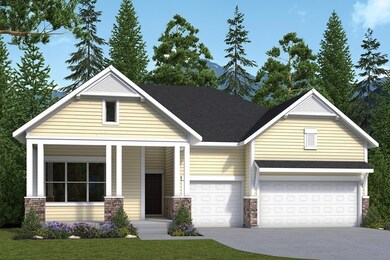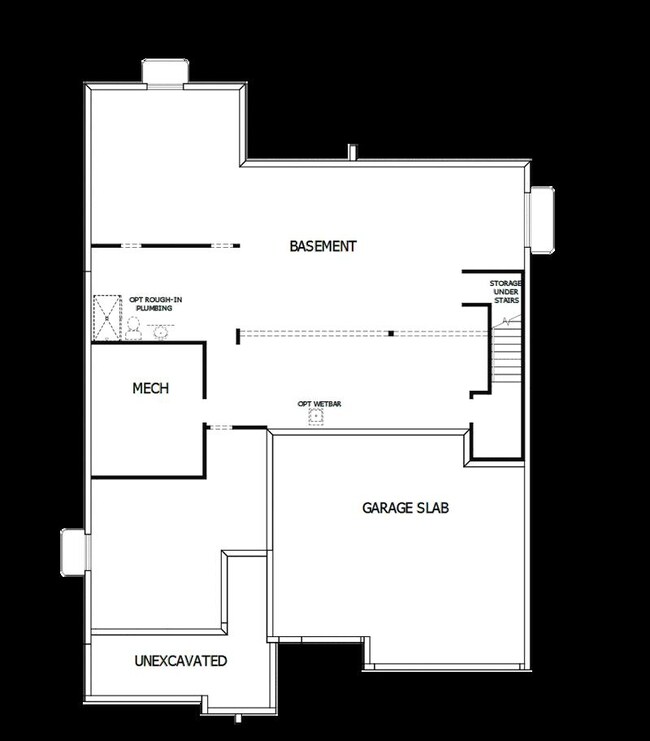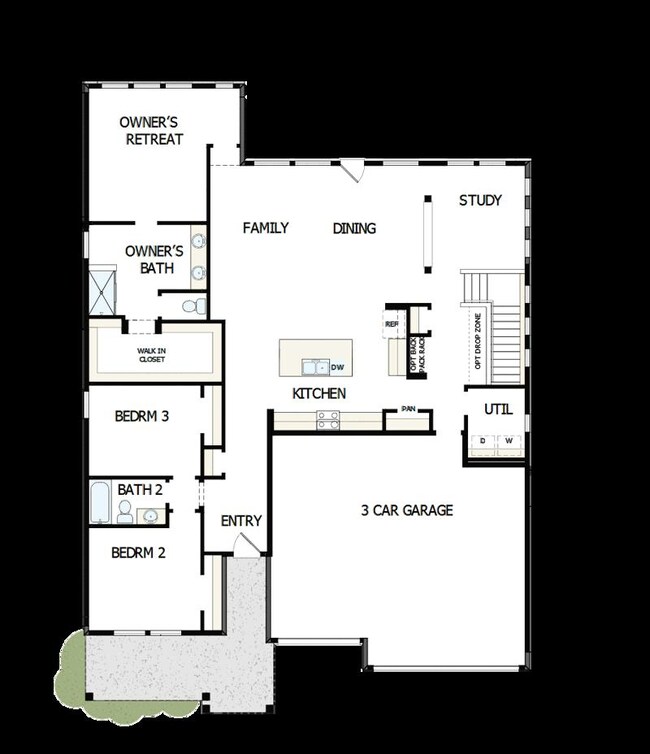
Beringwood Pleasant Grove, UT 84062
Estimated payment $4,866/month
Highlights
- New Construction
- Trails
- 1-Story Property
About This Home
Elegance and genuine comforts combine to make each day delightful in The Beringwood floor plan by David Weekley Homes. Sunlight shines on the open family and dining areas. The chef’s kitchen provides a dine-up island and plenty of storage and prep space. A covered porch, study and basement add great places to spend time together and pursue individual activities. Begin and end each day in the serene Owner’s Retreat, which features an en suite Owner’s Bath and walk-in closet. Two junior bedrooms separated by a shared full bathroom grace the front of this home. Get the most out of each day with the EnergySaver™ innovations that enhance the design of this new home in the Pleasant Grove, Utah, community of Grove Acres.
Home Details
Home Type
- Single Family
Parking
- 3 Car Garage
Home Design
- New Construction
- Ready To Build Floorplan
- Beringwood Plan
Interior Spaces
- 2,064 Sq Ft Home
- 1-Story Property
- Basement
Bedrooms and Bathrooms
- 3 Bedrooms
- 2 Full Bathrooms
Community Details
Overview
- Built by David Weekley Homes
- Grove Acres Subdivision
Recreation
- Trails
Sales Office
- 1524 W 1060 N
- Pleasant Grove, UT 84062
- 385-578-0773
- Builder Spec Website
Map
Similar Homes in Pleasant Grove, UT
Home Values in the Area
Average Home Value in this Area
Property History
| Date | Event | Price | Change | Sq Ft Price |
|---|---|---|---|---|
| 03/26/2025 03/26/25 | For Sale | $745,990 | -- | $361 / Sq Ft |
- 1524 W 1060 N
- 1524 W 1060 N
- 1524 W 1060 N
- 1524 W 1060 N
- 1524 W 1060 N
- 1524 W 1060 N
- 1524 W 1060 N
- 1524 W 1060 N
- 1524 W 1060 N
- 1524 W 1060 N
- 1498 W 1060 N Unit 5
- 1502 W 1010 St N Unit 11
- 1065 N 1420 St W
- 1096 N 1420 St W Unit 27
- 1515 W 1010 St N
- 1491 W 1010 St N
- 1064 N 1420 St W
- 1064 N 1420 St W Unit 29
- 1563 W 1010 St N
- 1028 N 1420 St W
- 161 S 930 E
- 165 N 1650 W
- 1754 W 10 S
- 449 S 860 E
- 42 S 1630 W Unit 1
- 836 E 340 S
- 860 E 400 S
- 1279 W 100 S
- 122 S 1800 W
- 122 S 1800 W Unit A
- 376 S 780 E
- 488 W Center St
- 302 S 740 E
- 408 S 680 E Unit ID1249845P
- 682 E 480 S Unit ID1250635P
- 800 E 620 St
- 1362 W Renaissance Place
- 642 E 460 S Unit ID1249867P
- 642 E 460 S Unit ID1249914P
- 778-S 860 E





