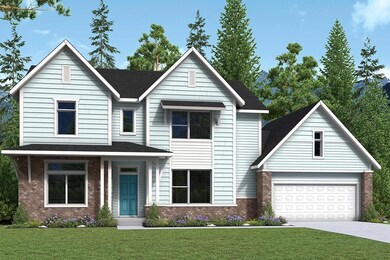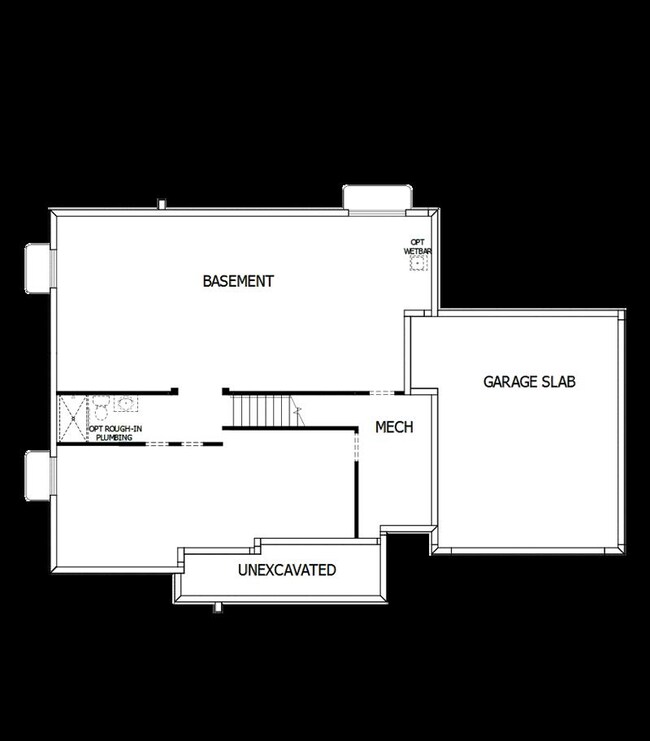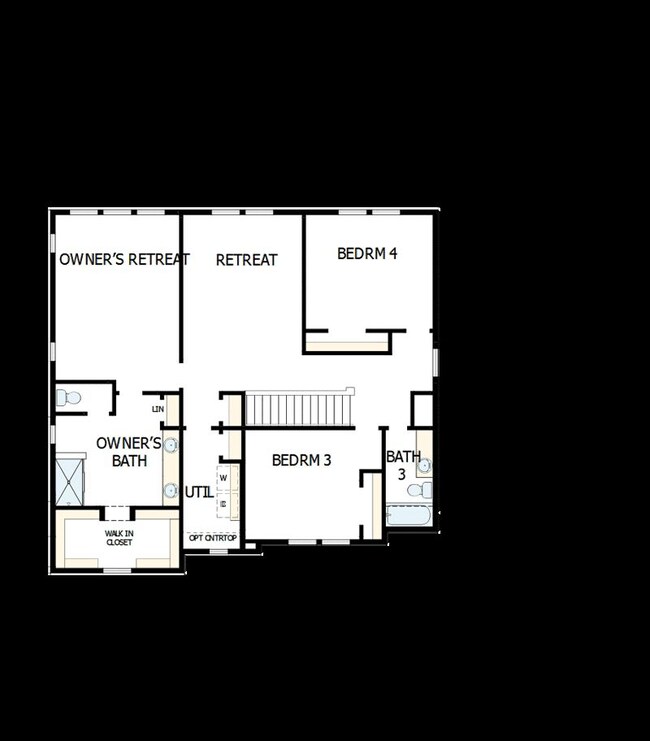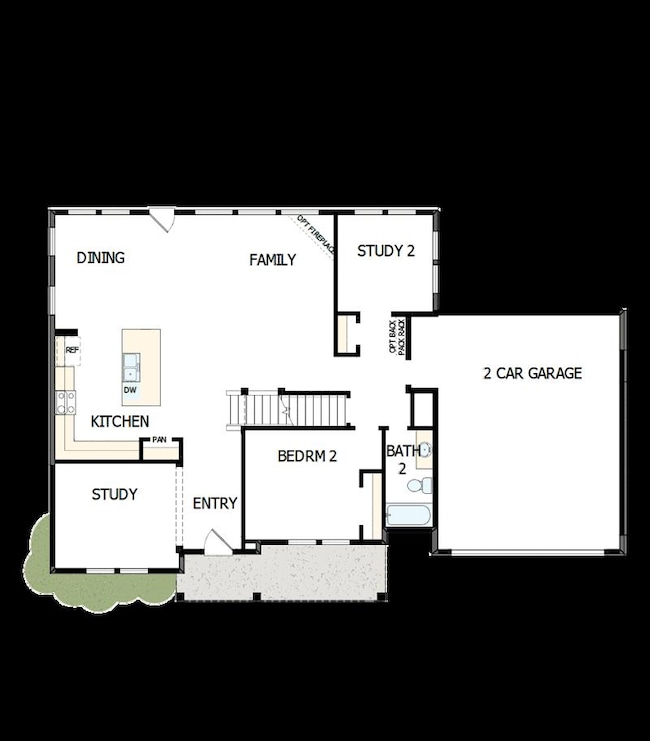
Helene Pleasant Grove, UT 84062
Estimated payment $5,499/month
About This Home
You’ll be delighted by the attention to detail and expert design of The Helene by David Weekley floor plan in Grove Acres. Open-concept family and dining spaces showcase our LifeDesign? refinements that grant this floor plan exceptional style and livability. Prepare, present and enjoy your culinary masterpieces on the kitchen’s center island overlooking the open gathering spaces. Pamper yourself in the spa-inspired Owner’s Bath and explore the wardrobe potential of the large walk-in closet before retiring to the lovely Owner’s Retreat. Privacy and personality make each extra bedroom a great place to thrive. An upstairs retreat and a pair of main-level studies offer opportunities to put your interior design skills to great use. Explore the reasons to Build from the Ground Up with this spectacular new home in Grove Acres of Pleasant Grove, Utah.
Home Details
Home Type
- Single Family
Parking
- 2 Car Garage
Home Design
- New Construction
- Ready To Build Floorplan
- Helene Plan
Interior Spaces
- 2,899 Sq Ft Home
- 2-Story Property
- Basement
Bedrooms and Bathrooms
- 4 Bedrooms
- 3 Full Bathrooms
Community Details
Overview
- Built by David Weekley Homes
- Grove Acres Subdivision
Recreation
- Trails
Sales Office
- 1524 W 1060 N
- Pleasant Grove, UT 84062
- 385-578-0773
- Builder Spec Website
Map
Similar Homes in Pleasant Grove, UT
Home Values in the Area
Average Home Value in this Area
Property History
| Date | Event | Price | Change | Sq Ft Price |
|---|---|---|---|---|
| 03/26/2025 03/26/25 | For Sale | $871,990 | -- | $301 / Sq Ft |
- 1524 W 1060 N
- 1524 W 1060 N
- 1524 W 1060 N
- 1524 W 1060 N
- 1524 W 1060 N
- 1524 W 1060 N
- 1524 W 1060 N
- 1524 W 1060 N
- 1524 W 1060 N
- 1524 W 1060 N
- 1502 W 1010 St N
- 1502 W 1010 St N Unit 11
- 1064 N 1420 St W
- 1064 N 1420 St W Unit 29
- 1563 W 1010 St N
- 1563 W 1010 St N Unit 14
- 1028 N 1420 St W
- 1028 N 1420 St W Unit 31
- 1343 W 870 N
- 1320 W 1340 N




