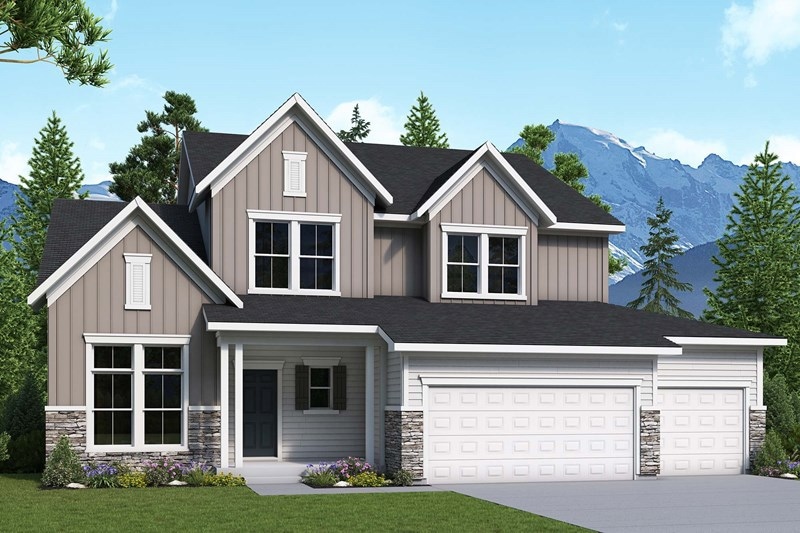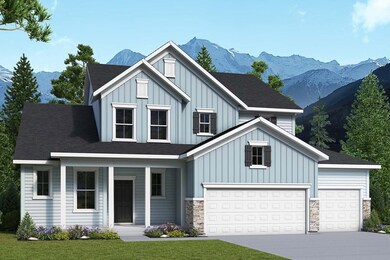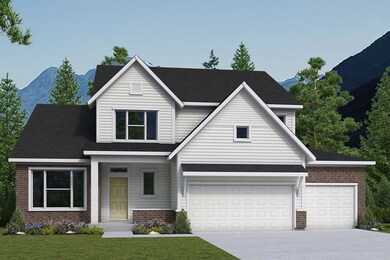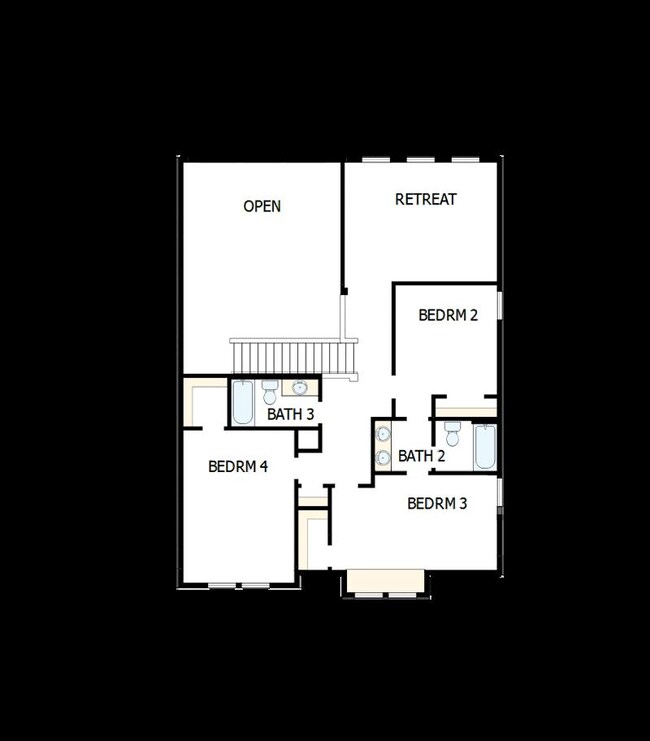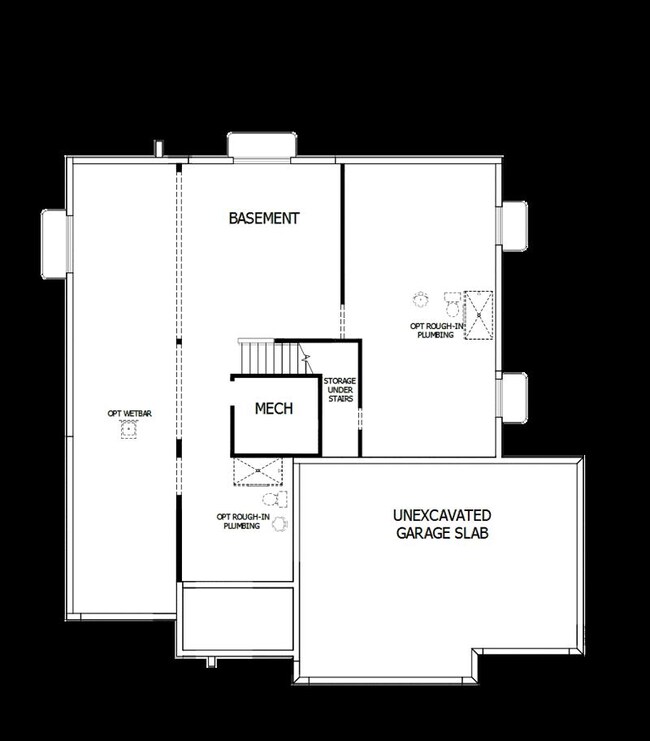
Kimbrough Pleasant Grove, UT 84062
Estimated payment $5,492/month
About This Home
Design expertise and a dedication to craftsmanship inform every inch of The Kimbrough by David Weekley Homes floor plan. Hosting holiday gatherings and relaxing into quiet evenings in will both be impressive in the beautiful family and dining spaces. Effortless style and elegant design pair perfectly with your culinary masterpieces in the tasteful kitchen. The Owner’s Retreat provides a glamorous place to begin and end each day with an en suite bathroom and walk-in closet. The trio of upstairs bedrooms provide plenty of privacy and places for out-of-town guests. The upstairs retreat and main-level study await your personal design touch to become the ideal specialty rooms for you and yours. David Weekley’s World-class Customer Service will make the building process of your impressive new home in Pleasant Grove, Utah, a delight.
Home Details
Home Type
- Single Family
Parking
- 3 Car Garage
Home Design
- New Construction
- Ready To Build Floorplan
- Kimbrough Plan
Interior Spaces
- 2,966 Sq Ft Home
- 2-Story Property
- Basement
Bedrooms and Bathrooms
- 4 Bedrooms
Community Details
Overview
- Built by David Weekley Homes
- Grove Acres Subdivision
Recreation
- Trails
Sales Office
- 1524 W 1060 N
- Pleasant Grove, UT 84062
- 385-578-0773
- Builder Spec Website
Map
Similar Homes in Pleasant Grove, UT
Home Values in the Area
Average Home Value in this Area
Property History
| Date | Event | Price | Change | Sq Ft Price |
|---|---|---|---|---|
| 03/26/2025 03/26/25 | For Sale | $841,990 | -- | $284 / Sq Ft |
- 1524 W 1060 N
- 1524 W 1060 N
- 1524 W 1060 N
- 1524 W 1060 N
- 1524 W 1060 N
- 1524 W 1060 N
- 1524 W 1060 N
- 1524 W 1060 N
- 1524 W 1060 N
- 1524 W 1060 N
- 1498 W 1060 N Unit 5
- 1502 W 1010 St N Unit 11
- 1065 N 1420 St W
- 1096 N 1420 St W Unit 27
- 1515 W 1010 St N
- 1491 W 1010 St N
- 1064 N 1420 St W
- 1064 N 1420 St W Unit 29
- 1563 W 1010 St N
- 1028 N 1420 St W
- 161 S 930 E
- 165 N 1650 W
- 1754 W 10 S
- 449 S 860 E
- 42 S 1630 W Unit 1
- 836 E 340 S
- 860 E 400 S
- 1279 W 100 S
- 122 S 1800 W
- 122 S 1800 W Unit A
- 376 S 780 E
- 488 W Center St
- 302 S 740 E
- 408 S 680 E Unit ID1249845P
- 682 E 480 S Unit ID1250635P
- 800 E 620 St
- 1362 W Renaissance Place
- 642 E 460 S Unit ID1249867P
- 642 E 460 S Unit ID1249914P
- 778-S 860 E
