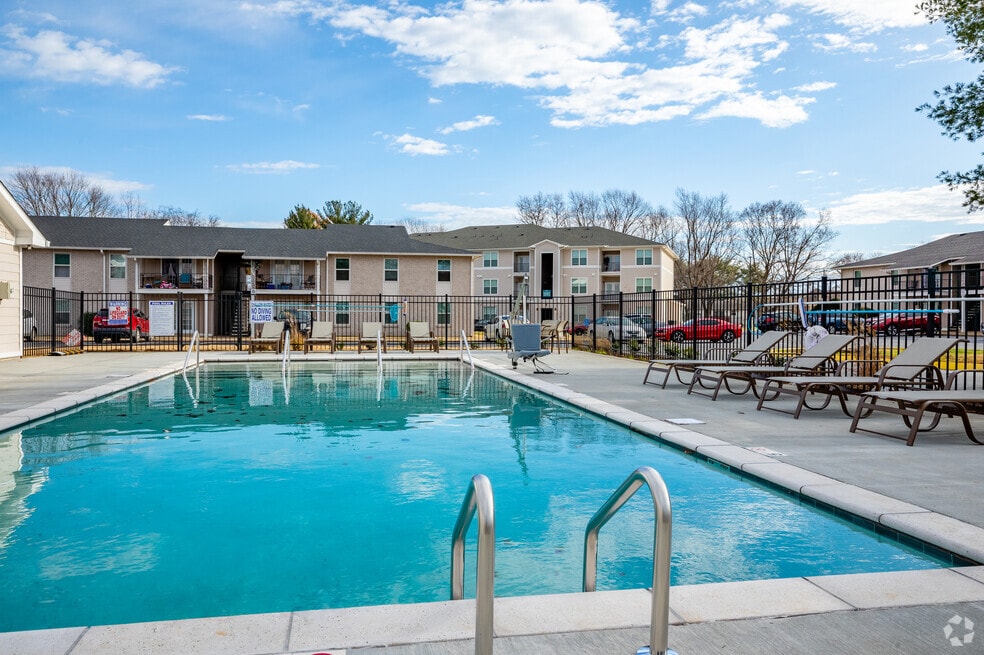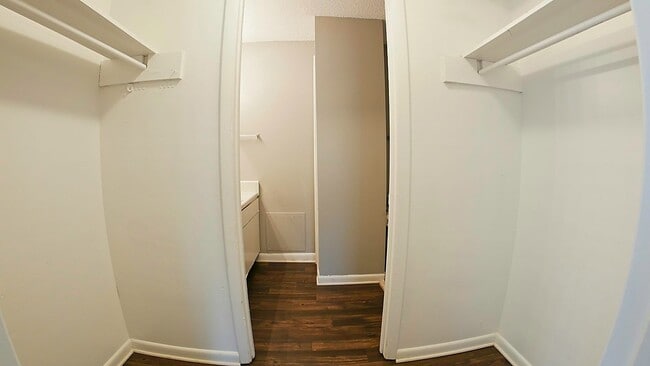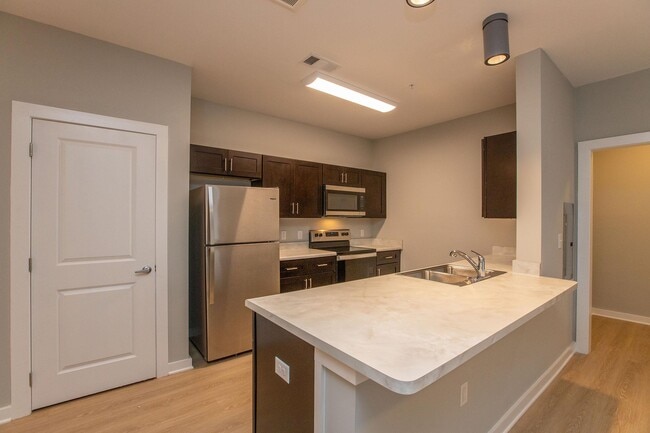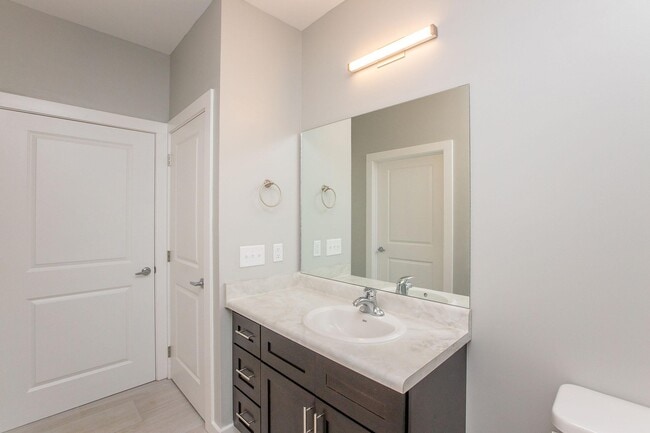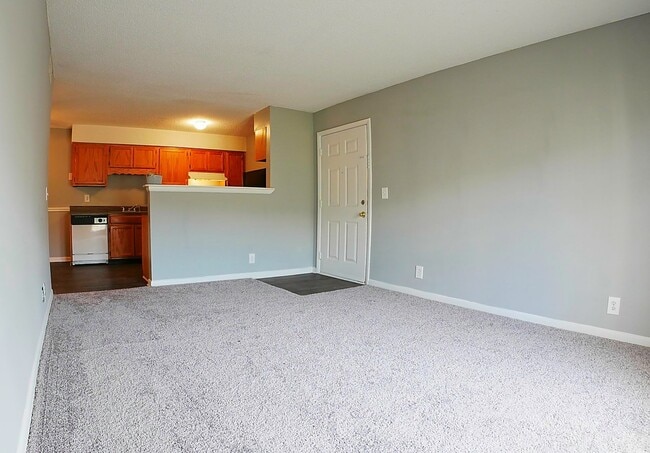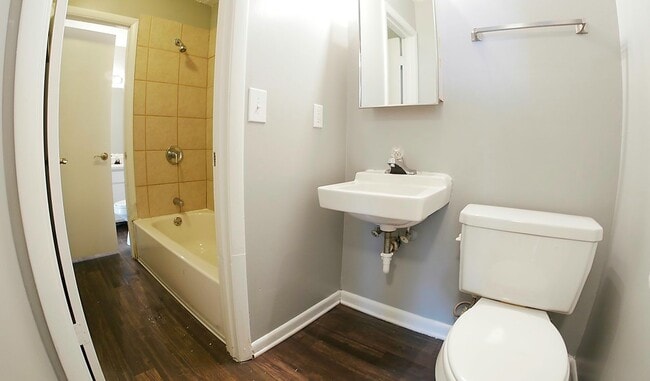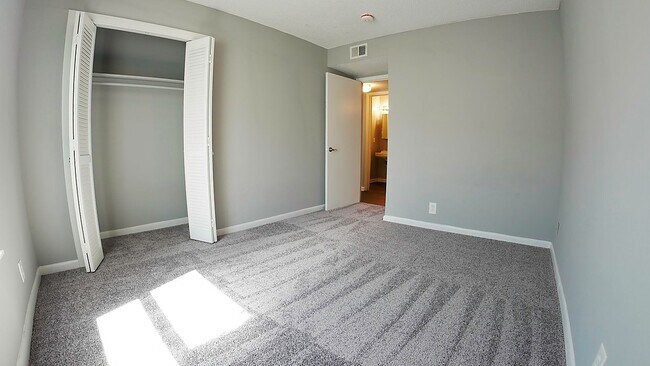About Grove at Enon Springs
Your new home soon awaits at The Grove at Enon Springs apartments in beautiful Smyrna, Tennessee. Our community is conveniently located in the heart of Smyrna between Gregory Mills Park and the Nissan manufacturing plant with easy access to Hwy 41, I-840, and I-24. Our spacious apartments are designed with you in mind. With both renovated and newly constructed units to choose from, our unique one, two and three-bedroom floor plan options mean that there's something for everyone. You'll love our apartment features including a patio, dishwasher, microwave, refrigerator, and washer and dryer connections. Your home wouldn't be complete without your furry friends in our pet-friendly community.

Pricing and Floor Plans
1 Bedroom
1 BEDROOM CLASSIC
Call for Rent
1 Bed, 1 Bath, 750 Sq Ft
https://imagescdn.homes.com/i2/K0wj2lQMFNk0bAzt6Gf88ONKX6q-8kcpj9uxIRxMTac/116/grove-at-enon-springs-smyrna-tn.jpg?p=1
| Unit | Price | Sq Ft | Availability |
|---|---|---|---|
| -- | -- | 750 | Soon |
1 BEDROOM PREMIUM
Call for Rent
1 Bed, 1 Bath, 811 Sq Ft
/assets/images/102/property-no-image-available.png
| Unit | Price | Sq Ft | Availability |
|---|---|---|---|
| -- | -- | 811 | Soon |
2 Bedrooms
2 BEDROOM CLASSIC
Call for Rent
2 Beds, 1.5 Bath, 975 Sq Ft
/assets/images/102/property-no-image-available.png
| Unit | Price | Sq Ft | Availability |
|---|---|---|---|
| -- | -- | 975 | Soon |
2 BEDROOM PREMIUM
Call for Rent
2 Beds, 2 Baths, 1,032 Sq Ft
/assets/images/102/property-no-image-available.png
| Unit | Price | Sq Ft | Availability |
|---|---|---|---|
| -- | -- | 1,032 | Soon |
3 Bedrooms
3 BEDROOM CLASSIC
Call for Rent
3 Beds, 2 Baths, 1,200 Sq Ft
https://imagescdn.homes.com/i2/xZVANeUmXRPcXxjzNOUL6N7Ny8Dqrryq0G4EqAGgxg4/116/grove-at-enon-springs-smyrna-tn-5.jpg?p=1
| Unit | Price | Sq Ft | Availability |
|---|---|---|---|
| -- | -- | 1,200 | Soon |
Fees and Policies
The fees below are based on community-supplied data and may exclude additional fees and utilities.One-Time Basics
Pets
Property Fee Disclaimer: Standard Security Deposit subject to change based on screening results; total security deposit(s) will not exceed any legal maximum. Resident may be responsible for maintaining insurance pursuant to the Lease. Some fees may not apply to apartment homes subject to an affordable program. Resident is responsible for damages that exceed ordinary wear and tear. Some items may be taxed under applicable law. This form does not modify the lease. Additional fees may apply in specific situations as detailed in the application and/or lease agreement, which can be requested prior to the application process. All fees are subject to the terms of the application and/or lease. Residents may be responsible for activating and maintaining utility services, including but not limited to electricity, water, gas, and internet, as specified in the lease agreement.
Map
- 313 Mayfield Dr
- 415 Lawson Rd
- 416 Lawson Rd
- 314 Lake Farm Rd
- 401 Ravencliff Ct
- 111 Brandon Trail
- 307 Dartford Ct
- 702 Mill Springs Dr
- 640 Ken Pilkerton Dr
- 402 Holston Dr
- 106 Halfrunner Way Unit 4
- 104 Halfrunner Way Unit 3
- 102 Halfrunner Way Unit 2
- 100 Halfrunner Way Unit 1
- 512 Holston Dr
- 202 Latimer Dr
- 411 Lake Farm Rd
- 1655 Ben Johns Rd
- 203 S Lowry St
- 205 Bane Dr
- 204 Lake Farm Rd
- 1511 Gregory Mills Dr
- 111 Joyner Dr
- 670 Ken Pilkerton Dr
- 806 Bonneville Ln
- 609 Bonneville Ln
- 1090 Way
- 221 Benefield Dr
- 101 S Lowry St
- 93 Weakley Ln
- 317 Stewarts Landing Cir
- 314 Stewarts Landing Cir
- 335 Stewarts Landing Cir
- 630 Windellwood Cir
- 302 Mitchell Ave
- 351 E Sam Ridley Pkwy
- 103 Kentwell Dr
- 93 Village Lake Dr
- 310 Janie St
- 420 Ross Dr
