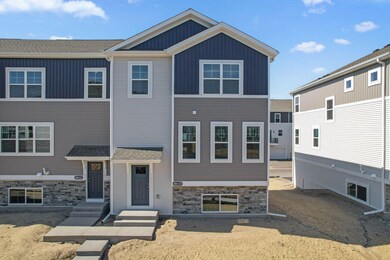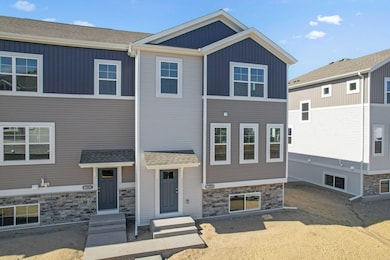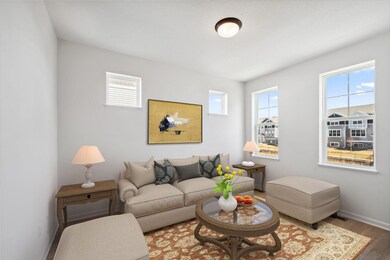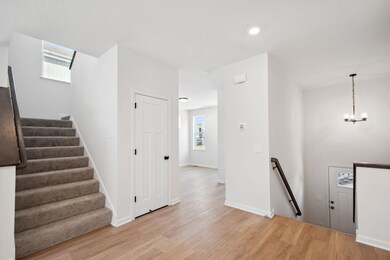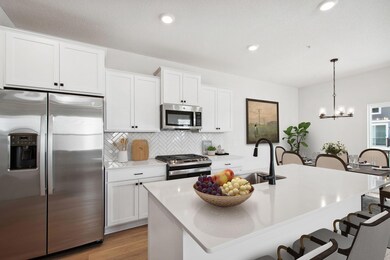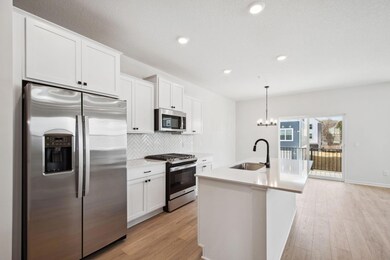
8611 London Cir NE Unit d Blaine, MN 55449
Highlights
- New Construction
- 2 Car Attached Garage
- Dining Room
- Recreation Room
- Forced Air Heating and Cooling System
- Family Room
About This Home
As of May 2025Welcome to this modern 3-bedroom, 2.5-bathroom townhome located in the heart of Blaine, MN. This stunning property offers a refreshing blend of functionality and style. As you enter, you are greeted by an open floorplan that seamlessly blends the living and dining areas, ideal for both relaxation and entertaining guests. Don't miss the flex room, an added space on the main floor which makes an idea office, or formal dining area, or a den- this extra unexpected space has extra deep windows to let the light shine in! The spacious kitchen is a focal point of the home, featuring a sleek island, modern appliances, and ample storage space. The property includes 3 well-appointed bedrooms, providing plenty of room for relaxation. The en-suite owner's bathroom is thoughtfully designed, with a large dual sink vanity, and a window allowing natural light and adds a touch of luxury to your daily routine. Convenience is key with an extra wide 2-car garage, ensuring ample space for your vehicles and storage needs. In addition, this townhome's location offers easy access to nearby amenities, schools, parks, and entertainment options, making it a desirable place to call home.
Last Buyer's Agent
NON-RMLS NON-RMLS
Non-MLS
Townhouse Details
Home Type
- Townhome
Est. Annual Taxes
- $701
Year Built
- Built in 2025 | New Construction
Lot Details
- 1,307 Sq Ft Lot
- Lot Dimensions are 30 x 58
HOA Fees
- $227 Monthly HOA Fees
Parking
- 2 Car Attached Garage
Home Design
- Flex
- Slab Foundation
- Architectural Shingle Roof
Interior Spaces
- 2-Story Property
- Electric Fireplace
- Family Room
- Dining Room
- Recreation Room
Kitchen
- Range
- Microwave
- Dishwasher
- Disposal
Bedrooms and Bathrooms
- 3 Bedrooms
Laundry
- Dryer
- Washer
Utilities
- Forced Air Heating and Cooling System
Community Details
- Association fees include lawn care, ground maintenance, snow removal
- Row Cal Association, Phone Number (651) 233-1307
- Built by HANS HAGEN HOMES AND M/I HOMES
- Groveland Village Community
- Groveland Village Subdivision
Listing and Financial Details
- Property Available on 3/24/25
- Assessor Parcel Number 333123330146
Similar Homes in the area
Home Values in the Area
Average Home Value in this Area
Property History
| Date | Event | Price | Change | Sq Ft Price |
|---|---|---|---|---|
| 05/23/2025 05/23/25 | Sold | $391,300 | -0.7% | $169 / Sq Ft |
| 04/28/2025 04/28/25 | Pending | -- | -- | -- |
| 04/12/2025 04/12/25 | Price Changed | $394,000 | -1.3% | $170 / Sq Ft |
| 04/01/2025 04/01/25 | For Sale | $398,990 | -- | $172 / Sq Ft |
Tax History Compared to Growth
Tax History
| Year | Tax Paid | Tax Assessment Tax Assessment Total Assessment is a certain percentage of the fair market value that is determined by local assessors to be the total taxable value of land and additions on the property. | Land | Improvement |
|---|---|---|---|---|
| 2025 | $701 | $371,300 | $70,000 | $301,300 |
| 2024 | $701 | $63,900 | $63,900 | $0 |
| 2023 | $257 | $58,500 | $58,500 | $0 |
Agents Affiliated with this Home
-
Elizabeth Clapp

Seller's Agent in 2025
Elizabeth Clapp
M/I Homes
(651) 278-7487
124 in this area
150 Total Sales
-
Stephanie Kahlstorf

Seller Co-Listing Agent in 2025
Stephanie Kahlstorf
M/I Homes
(763) 586-7279
1 in this area
77 Total Sales
-
N
Buyer's Agent in 2025
NON-RMLS NON-RMLS
Non-MLS
Map
Source: NorthstarMLS
MLS Number: 6689827
APN: 33-31-23-33-0146
- 8612 Kenyon Ct NE Unit A
- 8698 London Cir NE Unit C
- 8698 London Cir NE Unit E
- 8440 Knollwood Dr
- 8635 Goodhue St NE
- 8409 Knollwood Dr
- 3063 126th Ln NE
- 8385 Pleasant View Dr
- 8628 Davenport St NE
- 8755 Davenport St NE
- 8464 Greenwood Dr
- 8210 Red Oak Dr
- 128 115th Ln NE Unit 473
- 8536 Lincoln St NE
- 1537 Wyldwood Ln NE
- 1730 93rd Ln NE
- 8011 Long Lake Rd
- 2560 91st Ln NE
- 2715 90th Ln NE
- 8701 Polk St NE

