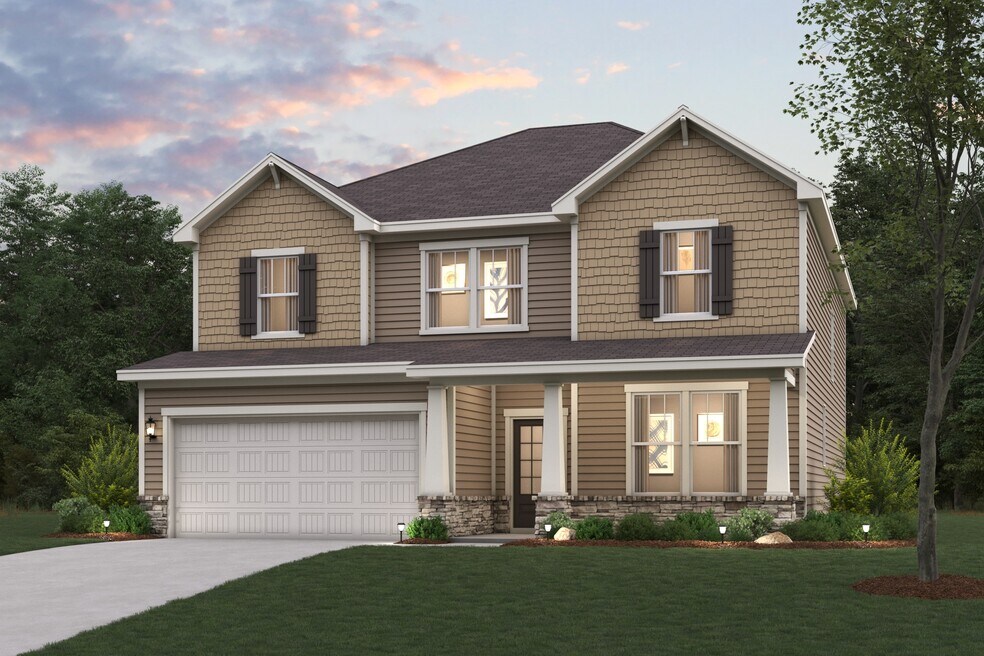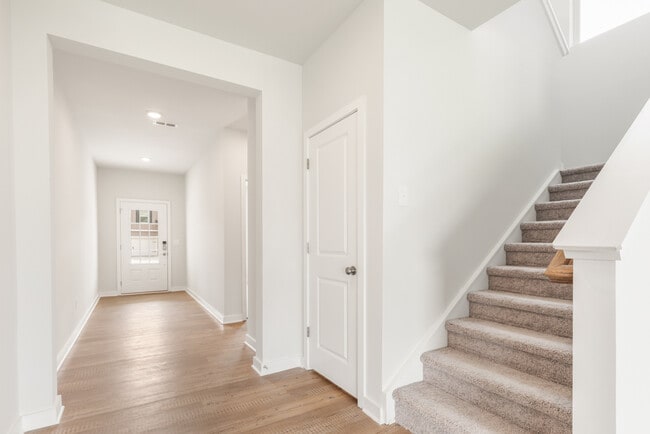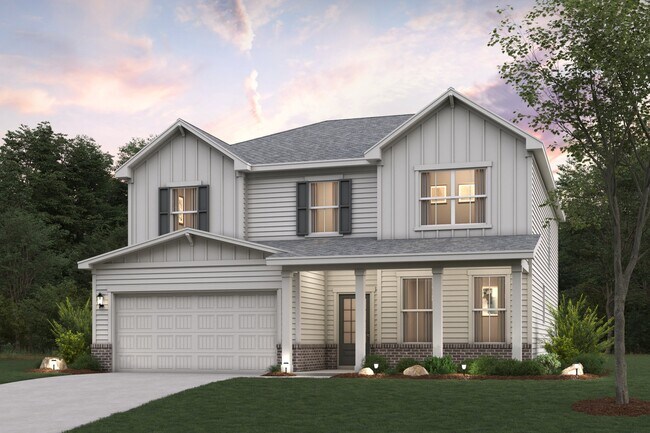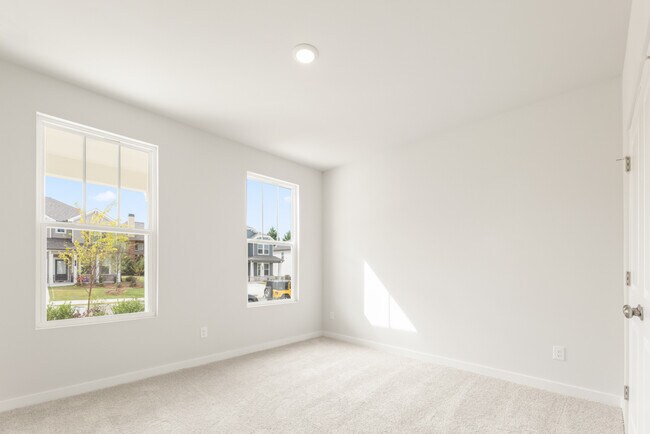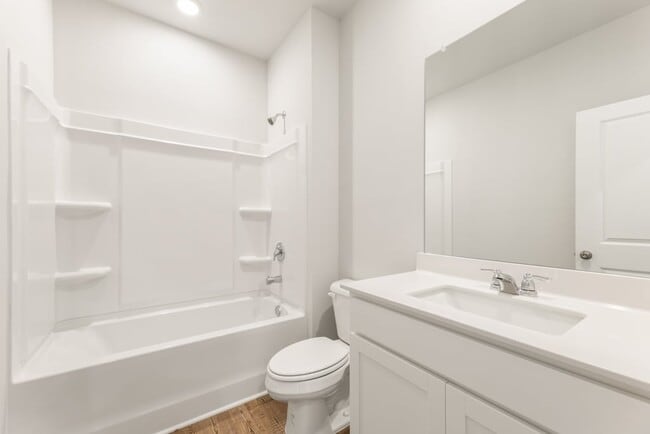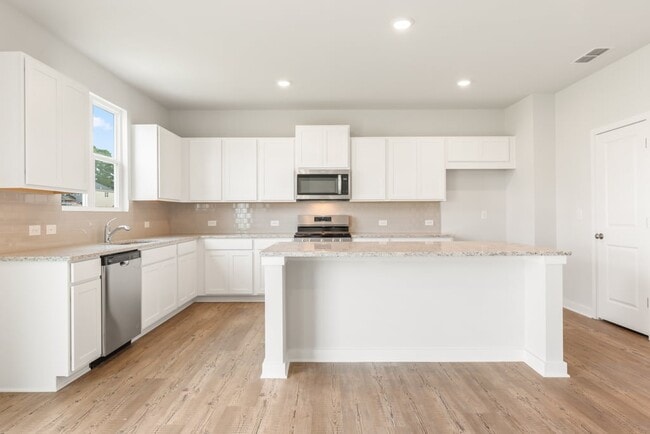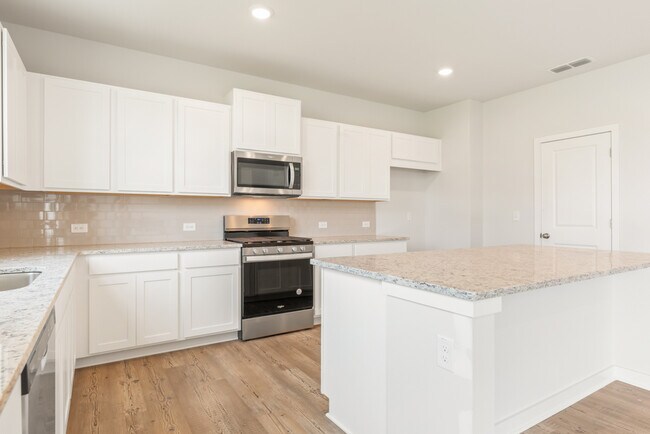
Gainesville, GA 30507
Estimated payment starting at $3,070/month
Highlights
- New Construction
- Great Room
- No HOA
- Loft
- Mud Room
- Community Pool
About This Floor Plan
The Guava at the Estates of Gainesville Township offers two stories of thoughtfully designed living space tailored to today’s modern lifestyle. From the moment you step inside, you’re welcomed by a secluded study and a convenient powder room—ideal for privacy, productivity, or quiet retreat. Continue down the extended foyer to a bright, open-concept layout that seamlessly connects the great room, a beautifully appointed kitchen with a generous center island, and a cozy dining area with direct access to the backyard—perfect for entertaining or relaxing at home. Everyday functionality is enhanced by a practical valet entry off the garage. The main level also offers an optional layout where the study transforms into a private bedroom and full bath—an excellent solution for guests or multi-generational living. Upstairs, you'll find a versatile loft space, a centrally located laundry room, and up to three spacious secondary bedrooms served by one or two full bathrooms, depending on the plan. The show-stopping owner’s suite features a sizable walk-in closet and a spa-inspired bath with dual vanities, a soaking tub, and a walk-in shower. Whether you’re hosting, relaxing, or working from home, The Guava effortlessly blends comfort, function, and timeless style.
Builder Incentives
Yes Lives Here - SE
Hometown Heroes Atlanta
Sales Office
| Monday - Thursday |
10:00 AM - 6:00 PM
|
| Friday |
1:00 PM - 6:00 PM
|
| Saturday |
10:00 AM - 6:00 PM
|
| Sunday |
12:00 PM - 6:00 PM
|
Home Details
Home Type
- Single Family
Parking
- 2 Car Attached Garage
- Front Facing Garage
Home Design
- New Construction
Interior Spaces
- 3,021 Sq Ft Home
- 2-Story Property
- Mud Room
- Great Room
- Combination Kitchen and Dining Room
- Home Office
- Loft
Kitchen
- Walk-In Pantry
- Kitchen Island
Bedrooms and Bathrooms
- 4 Bedrooms
- Walk-In Closet
- Powder Room
- Dual Vanity Sinks in Primary Bathroom
- Secondary Bathroom Double Sinks
- Private Water Closet
- Soaking Tub
- Bathtub with Shower
- Walk-in Shower
Laundry
- Laundry Room
- Laundry on upper level
- Washer and Dryer Hookup
Outdoor Features
- Patio
- Porch
Community Details
Overview
- No Home Owners Association
Recreation
- Community Pool
Map
Other Plans in The Estates at Gainesville Township
About the Builder
- The Estates at Gainesville Township
- The Court at Gainesville Township
- The Reserve at Gainesville Township
- 2596 Parkside Way Unit LOT 20
- 2600 Parkside Way Unit LOT 21
- 2587 Parkside Way Unit LOT 394
- 2587 Parkside Way
- 2600 Parkside Way
- 2545 Parkside Way
- 2604 Parkside Way Unit LOT 22
- 2604 Parkside Way
- 2596 Parkside Way
- 2246 Floyd Rd
- The Manor at Gainesville Township
- 2541 Parkside Way
- 2541 Parkside Way Unit 398
- 2460 Floyd Rd
- 2317 Old Cornelia Hwy
- 2285 Jesse Jewell Pkwy NE
- 2046 Old Cornelia Hwy
Ask me questions while you tour the home.
