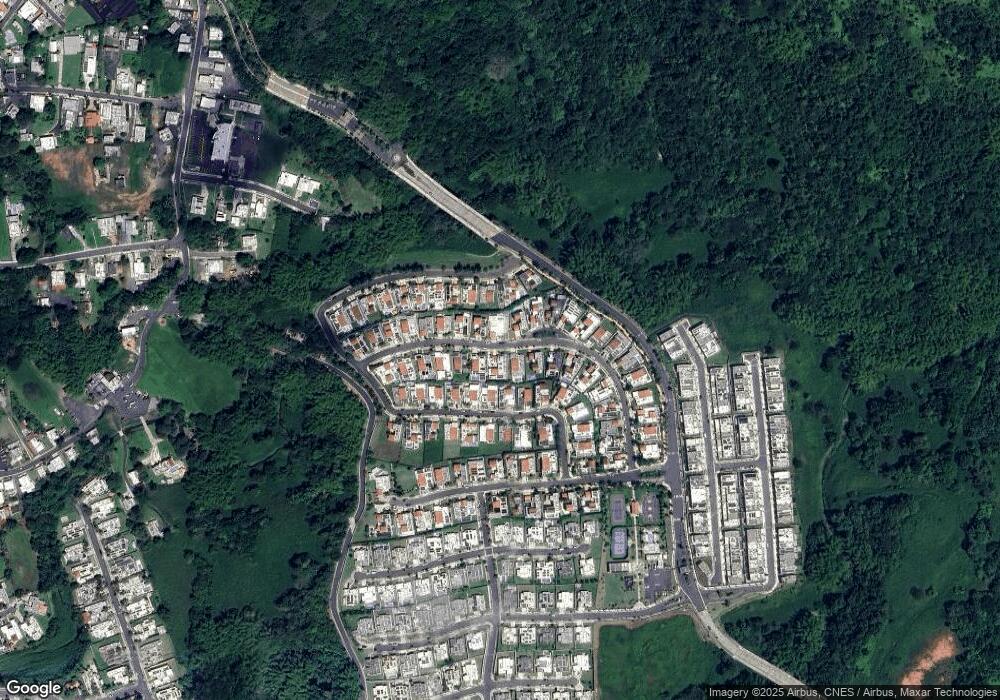. Guayabo St Unit 13 Guaynabo, PR 00971
4
Beds
4
Baths
3,531
Sq Ft
7,405
Sq Ft Lot
About This Home
This home is located at . Guayabo St Unit 13, Guaynabo, PR 00971. . Guayabo St Unit 13 is a home.
Create a Home Valuation Report for This Property
The Home Valuation Report is an in-depth analysis detailing your home's value as well as a comparison with similar homes in the area
Home Values in the Area
Average Home Value in this Area
Tax History Compared to Growth
Map
Nearby Homes
- Km 1.6 Carr 835
- G16 Calle 8
- calle 8 g18 8th St
- G24 Carretera 834 Km 2 4 Bo Hato Nuevo
- Bo. Mamey Carr 835
- Carr. 835 Bo Mamey 1
- Km 2.3 Carr 836
- C42-43 Valle Escondido
- Lot-C42/43 Valle Escondido
- Barrio Rio Carr 834 Km 9 3 Unit 18.323638
- 835 Carr Prairie
- 0 Hato Nuevo Unit 62350
- 0 Cll Kros Int Pr 169 St
- 26 Carr 833 La Villa Garden Unit 813
- 40 Camino Coqui Beverly Hills
- Km 7 Calle 20 (Pr-169)
- #7A C
- 1 Street Quintas de Beverly Hills Unit B8
- Calle 1
- Urb. Lomas del Sol Calle 2 A 28
- 70 Alamanda Unit 2087
- PR-835 Grand View Cond Unit 204
- Monte Olimpo Acrolpolis
- 20 Mont Real
- Carr 835 Km 1 6
- 7 Street Unit G36, G37 Valle Escon
- 8 8th St Unit G9
- G-9 8th St Unit G-9
- G-18 Calle 8 Valle Escondido
- G-18 Calle 8
- 833 La Villa Garden Unit 819 T
- 24 Valle Escondido Unit G-24
- 1 C-9 Valle Escondido
- 0 Carr Pr 835
- 100 Valle Escondido
- 7 F-1 Unit F-1
- 187 Pr-2 Unit 2
- Road 834 Greenville Unit 23
- C-28 Calle 3
