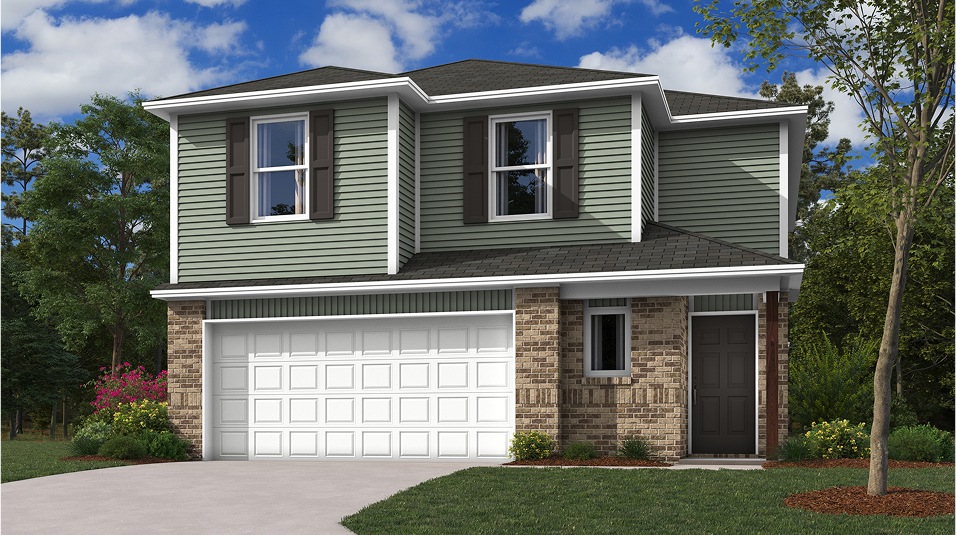
RC Harper Guthrie, OK 73044
Estimated payment $1,826/month
4
Beds
2.5
Baths
2,239
Sq Ft
$124
Price per Sq Ft
About This Home
This new two-story home features a first-floor owner’s suite, offering a luxurious retreat with a full bathroom and walk-in closet. An open-concept layout combines the kitchen and family room for simple everyday transitions and multitasking. Three additional bedrooms are located on the second floor, surrounding a versatile and inviting game room.
Home Details
Home Type
- Single Family
Parking
- 2 Car Garage
Home Design
- New Construction
- Ready To Build Floorplan
- Rc Harper Plan
Interior Spaces
- 2,239 Sq Ft Home
- 2-Story Property
Bedrooms and Bathrooms
- 4 Bedrooms
Community Details
Overview
- Actively Selling
- Built by Rausch-Coleman Homes
- Guthrie Farms Subdivision
Sales Office
- 1217 Stallion Drive
- Guthrie, OK 73044
- 405-217-3075
- Builder Spec Website
Office Hours
- Mon 9-6 | Tue 9-6 | Wed 9-6 | Thu 9-6 | Fri 9-6 | Sat 9-6 |
Map
Create a Home Valuation Report for This Property
The Home Valuation Report is an in-depth analysis detailing your home's value as well as a comparison with similar homes in the area
Similar Homes in the area
Home Values in the Area
Average Home Value in this Area
Property History
| Date | Event | Price | Change | Sq Ft Price |
|---|---|---|---|---|
| 06/18/2025 06/18/25 | For Sale | $277,900 | -- | $124 / Sq Ft |
Nearby Homes
- 1209 Stallion Dr
- 1217 Stallion Dr
- 1217 Stallion Dr
- 1217 Stallion Dr
- 1217 Stallion Dr
- 1217 Stallion Dr
- 1217 Stallion Dr
- 1217 Stallion Dr
- 1217 Stallion Dr
- 1217 Stallion Dr
- 1217 Stallion Dr
- 1201 Stallion Dr
- 1025 Stallion Dr
- 1030 Stallion Dr
- 1026 Stallion Dr
- 1022 Stallion Dr
- 1205 Stallion Dr
- 1029 Stallion Dr
- 1407 Colt Dr
- 1405 Colt Dr
