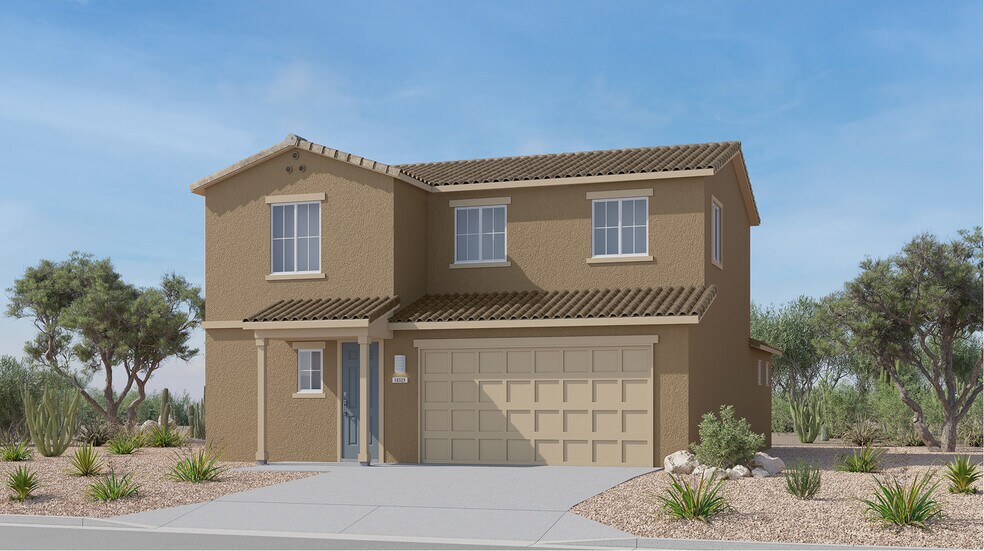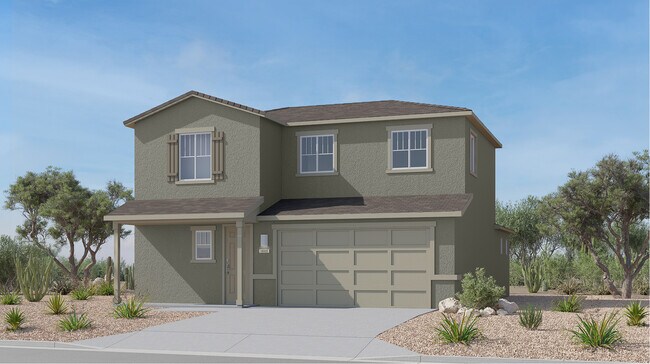
NEW CONSTRUCTION
$5K PRICE DROP
Verified badge confirms data from builder
Vail, AZ 85641
Estimated payment starting at $2,478/month
Total Views
495
4
Beds
2.5
Baths
1,888
Sq Ft
$203
Price per Sq Ft
Highlights
- New Construction
- Primary Bedroom Suite
- Main Floor Primary Bedroom
- Ocotillo Ridge Elementary School Rated A
- Built-In Refrigerator
- Loft
About This Floor Plan
This new two-story home is ready for modern lifestyles. A luxurious first-floor owner’s sute provides a tranquil retreat with a full bathroom and walk-in closet, while a nearby open-concept layout blends the kitchen, living and dining areas. Three additional bedrooms surround a versatile loft on the second level.
Sales Office
All tours are by appointment only. Please contact sales office to schedule.
Office Address
8620 S Rocking K Ranch Loop
Vail, AZ 85641
Home Details
Home Type
- Single Family
Lot Details
- Landscaped
- Lawn
HOA Fees
- $81 Monthly HOA Fees
Parking
- 2 Car Attached Garage
- Front Facing Garage
- Secured Garage or Parking
Home Design
- New Construction
Interior Spaces
- 2-Story Property
- Ceiling Fan
- Recessed Lighting
- Double Pane Windows
- Family Room
- Combination Kitchen and Dining Room
- Loft
- Tile Flooring
Kitchen
- Eat-In Kitchen
- Breakfast Bar
- Walk-In Pantry
- Built-In Oven
- Built-In Refrigerator
- Dishwasher
- Stainless Steel Appliances
- Kitchen Island
- Quartz Countertops
- Tiled Backsplash
- Raised Panel Cabinets
- Disposal
Bedrooms and Bathrooms
- 4 Bedrooms
- Primary Bedroom on Main
- Primary Bedroom Suite
- Walk-In Closet
- Powder Room
- Primary bathroom on main floor
- Quartz Bathroom Countertops
- Dual Vanity Sinks in Primary Bathroom
- Secondary Bathroom Double Sinks
- Bathtub with Shower
- Walk-in Shower
- Ceramic Tile in Bathrooms
Laundry
- Laundry Room
- Laundry on main level
- Washer and Dryer Hookup
Home Security
- Smart Thermostat
- Pest Guard System
Outdoor Features
- Covered Patio or Porch
Utilities
- Central Heating and Cooling System
- Tankless Water Heater
- High Speed Internet
- Cable TV Available
Community Details
Recreation
- Tennis Courts
- Baseball Field
- Soccer Field
- Community Basketball Court
- Pickleball Courts
- Community Playground
- Splash Pad
- Park
- Tot Lot
- Trails
Additional Features
- Picnic Area
Map
Move In Ready Homes with this Plan
Other Plans in Mountain View at Rocking K - Loma Verde
About the Builder
Since 1954, Lennar has built over one million new homes for families across America. They build in some of the nation’s most popular cities, and their communities cater to all lifestyles and family dynamics, whether you are a first-time or move-up buyer, multigenerational family, or Active Adult.
Nearby Homes
- Mountain View at Rocking K - Loma Verde
- The Oasis at Rocking K - Oasis at Rocking K
- The Oasis at Rocking K
- 2acres E Old Spanish Trail
- 12300 E Old Spanish Trail
- 0 E Old Spanish Trail
- 4acres E Old Spanish Trail
- 8257 S Silver Oak Dr
- 8389 S Coral Root Dr
- 12586 E Camino Dorotea
- 14600 E Circle H Ranch Place Unit L-387
- 13244 E Kala Place Unit 10
- 7960 S Avenue Catrina Unit 6
- 13242 E Kala Place Unit 9
- 13243 E Kala Place Unit 11
- 13240 E Kala Place Unit 8
- 14560 E Rider Ridge Place Unit 396
- 8957 S Lanai Ln Unit 13
- 14763 E Circle M Ranch Place Unit 348
- 8125 Circle C Ranch Rd


