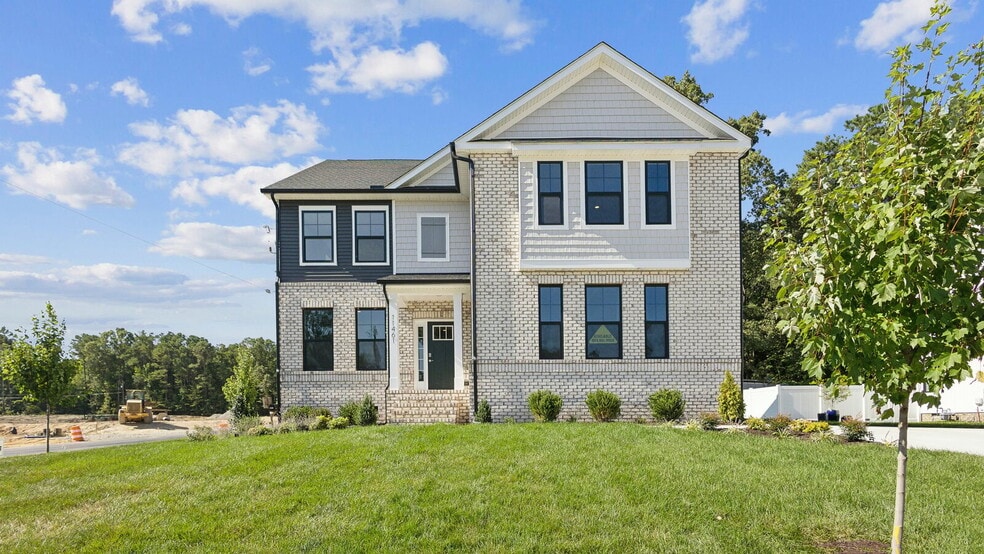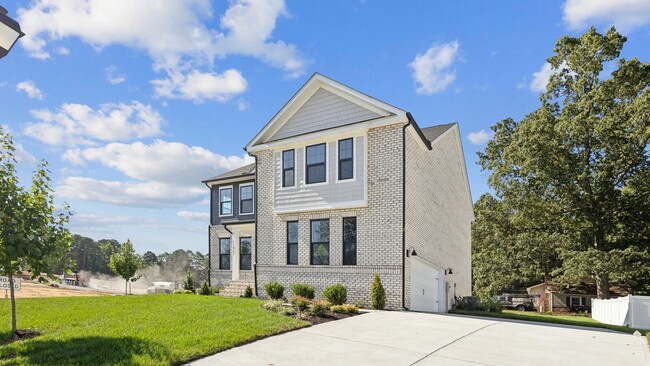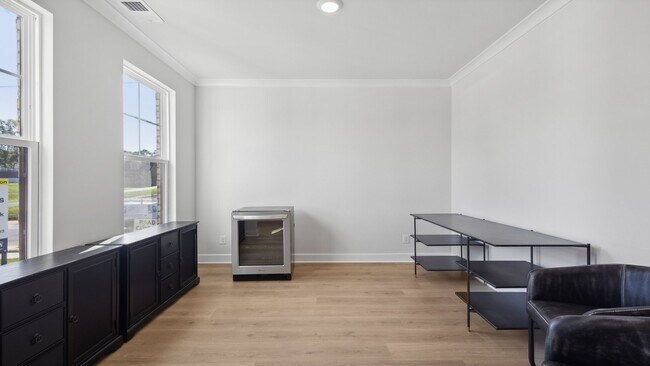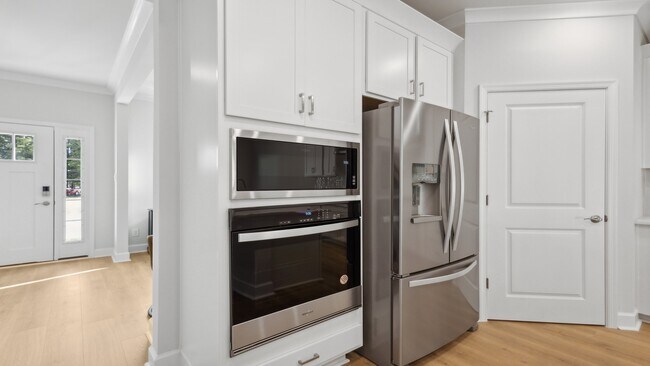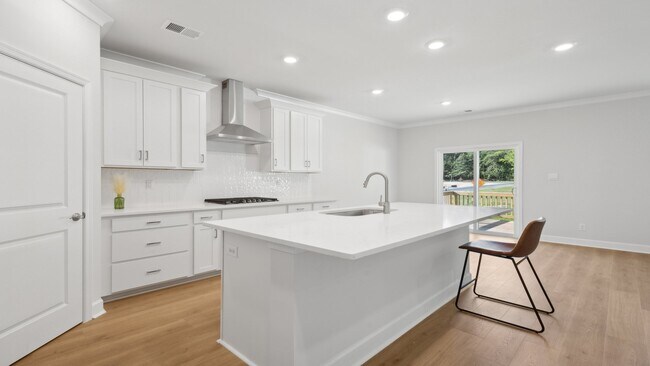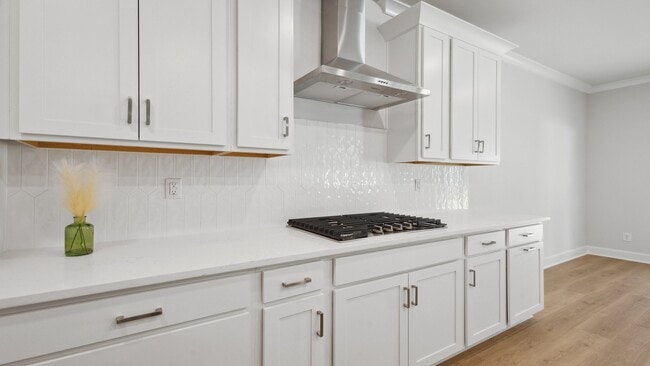
Estimated payment starting at $3,220/month
Highlights
- Fitness Center
- Primary Bedroom Suite
- Clubhouse
- New Construction
- Community Lake
- Main Floor Bedroom
About This Floor Plan
Welcome to the 2825 sq ft Hadley model, featuring a modern open-concept living space designed for ultimate comfort and versatility. The main level boasts a spacious great room, a bright sunroom, and a generous casual dining area. The kitchen is perfect for any home chef, complete with a large center island, walk-in pantry, and plenty of counter space for all your culinary needs. The flex room offers the perfect space for a home office, playroom, or additional living area, while the full bedroom and bathroom on the main floor provide convenience for guests or multi-generational living. Upstairs, an additional living space provides even more flexibility, making it ideal for a media room, study area, or second living room. The primary suite is a true retreat, featuring a large walk-in closet and a luxurious bathroom with separate vanities and a private water closet. The second floor also includes a laundry room, a full bathroom, and two additional bedrooms, offering ample space for family and guests. In the basement, the Hadley model offers a large finished rec room space and additional unfinished storage and future bedroom and bathroom spaces. The Hadley model offers the perfect live-play-work home, providing a balance of modern design and flexible living spaces that can be tailored to your family’s needs.
Sales Office
| Monday - Saturday |
10:00 AM - 6:00 PM
|
| Sunday |
12:00 PM - 6:00 PM
|
Home Details
Home Type
- Single Family
Parking
- 2 Car Attached Garage
- Front Facing Garage
Home Design
- New Construction
Interior Spaces
- 2,641 Sq Ft Home
- 2-Story Property
- Great Room
- Open Floorplan
- Dining Area
- Loft
- Flex Room
- Basement
Kitchen
- Walk-In Pantry
- Kitchen Island
Bedrooms and Bathrooms
- 4 Bedrooms
- Main Floor Bedroom
- Primary Bedroom Suite
- Walk-In Closet
- 3 Full Bathrooms
- Double Vanity
- Bathtub
Laundry
- Laundry Room
- Laundry on upper level
Community Details
Overview
- Community Lake
Amenities
- Community Barbecue Grill
- Picnic Area
- Clubhouse
Recreation
- Tennis Courts
- Pickleball Courts
- Community Playground
- Fitness Center
- Community Pool
- Tot Lot
- Trails
Map
Other Plans in Spring Lakes
About the Builder
- Spring Lakes
- 37 Heather Ln
- 912 Moore St
- TBD Commodore St
- Red Oaks
- 603 Calvert St
- TBD Sangers Ln
- TBD Parkersburg Pike
- 10 Frontier Ridge Ct
- TBD Augusta Woods Dr
- 1213 Richmond Ave
- 2409 Bare St
- 382 Sangers Ln
- 0 Balsley Rd Unit 633578
- TBD Smoky Row Rd
- Bell Creek
- 104 Carrsbrook Dr
- 106 Old Oaks Dr
- 2062 Middlebrook Rd
- 891 Bells Ln
