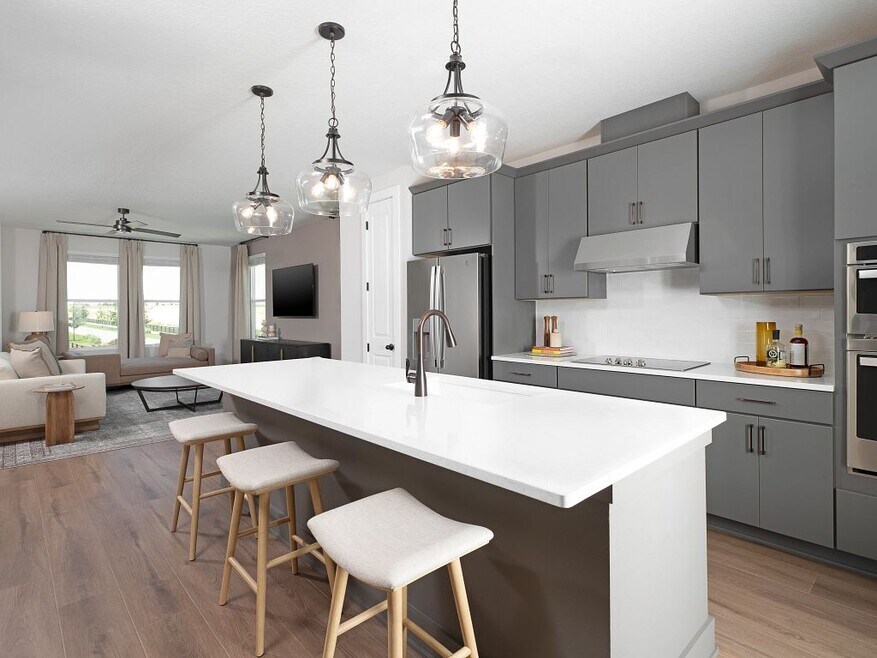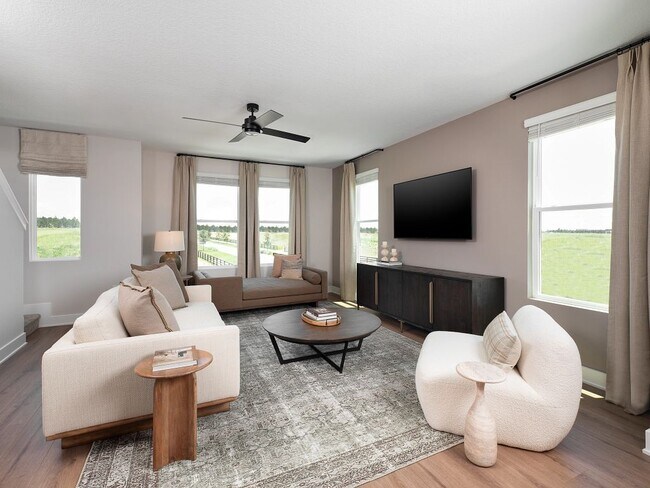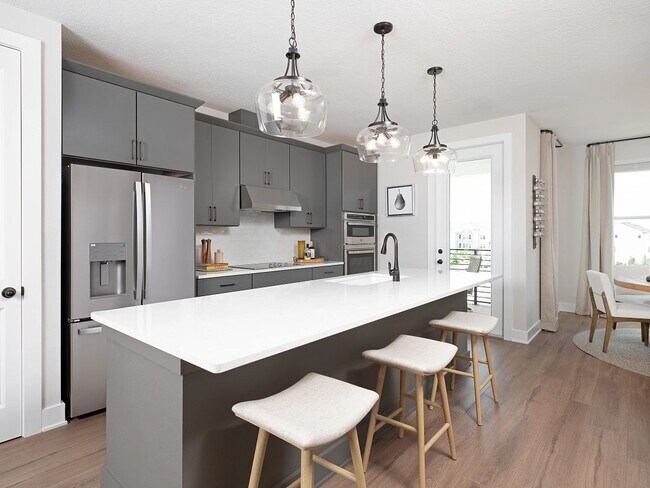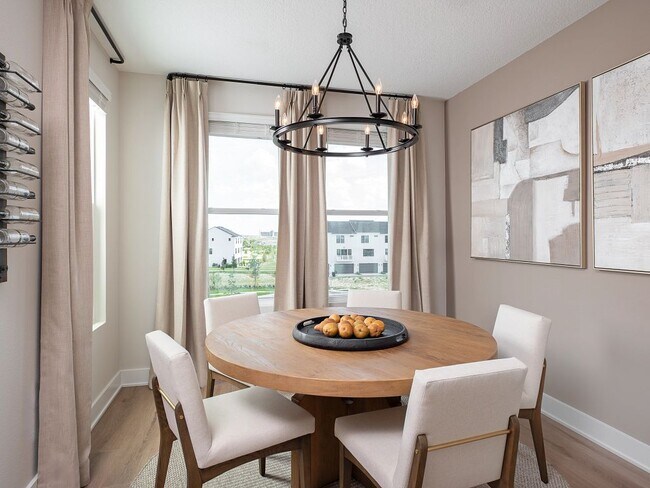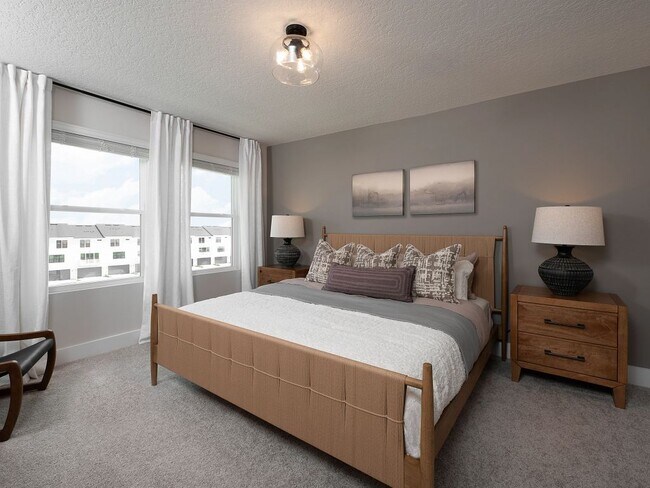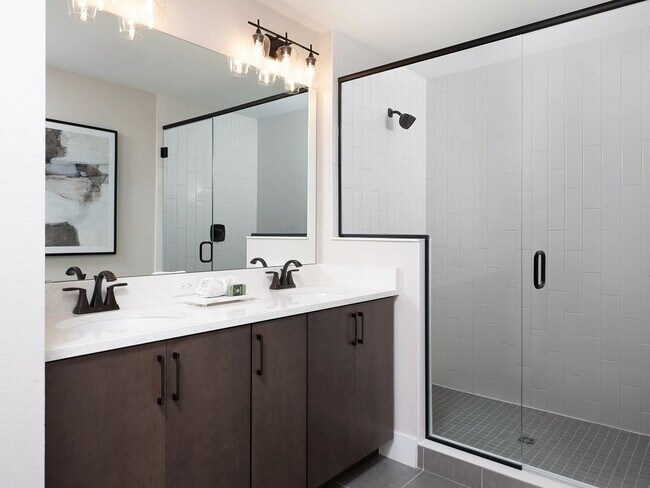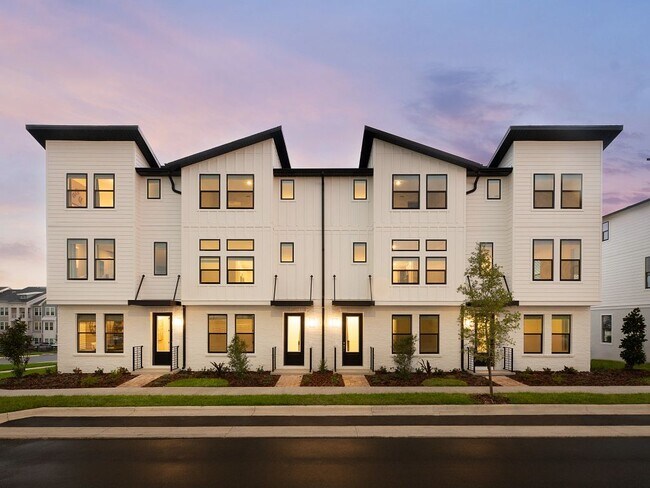
Winter Garden, FL 34787
Estimated payment starting at $3,159/month
Highlights
- New Construction
- Pond in Community
- Granite Countertops
- Primary Bedroom Suite
- Great Room
- No HOA
About This Floor Plan
The Haines II End Unit is a three-story townhome offering three bedrooms, three full bathrooms, one half bathroom, and a two-car garage. As an end unit, this home provides additional windows for enhanced natural light. Enjoy an open-concept main floor, private upper-level suites, and a flexible first-floor space perfect for a guest room or office. Thoughtful design details, abundant natural light, and ample storage complete this home’s perfect blend of comfort, style, and versatility.
Builder Incentives
We're making it even easier for you to move into an expertly crafted Ashton Woods home. Right now, we're offering 30-year fixed rates as low as 3.49% 30-year fixed interest rate (4.37% APR)* OR up to $120,000 in flex cash** on select quick move-in
Sales Office
| Monday |
12:00 PM - 6:00 PM
|
| Tuesday - Saturday |
10:00 AM - 6:00 PM
|
| Sunday |
12:00 PM - 6:00 PM
|
Townhouse Details
Home Type
- Townhome
Parking
- 2 Car Attached Garage
- Rear-Facing Garage
Home Design
- New Construction
Interior Spaces
- 3-Story Property
- Recessed Lighting
- Double Pane Windows
- Great Room
- Dining Area
Kitchen
- Eat-In Kitchen
- Breakfast Bar
- Walk-In Pantry
- Built-In Range
- Range Hood
- Built-In Microwave
- Dishwasher
- Stainless Steel Appliances
- Kitchen Island
- Granite Countertops
- Granite Backsplash
- Disposal
Flooring
- Carpet
- Tile
Bedrooms and Bathrooms
- 3 Bedrooms
- Primary Bedroom Suite
- Walk-In Closet
- Powder Room
- Dual Vanity Sinks in Primary Bathroom
- Bathtub with Shower
- Walk-in Shower
Laundry
- Laundry Room
- Laundry on upper level
- Washer and Dryer Hookup
Eco-Friendly Details
- Energy-Efficient Insulation
- Energy-Efficient Hot Water Distribution
Outdoor Features
- Front Porch
Utilities
- Central Heating and Cooling System
- SEER Rated 14+ Air Conditioning Units
- Programmable Thermostat
- High Speed Internet
- Cable TV Available
Community Details
Overview
- No Home Owners Association
- Pond in Community
Recreation
- Community Playground
- Park
- Trails
Map
Move In Ready Homes with this Plan
Other Plans in Parkview at Hamlin
About the Builder
- Parkview at Hamlin
- Parkview at Hamlin
- 16333 Ingram Hills Alley
- 15213 Maritime Pine Dr
- 5943 Flower Cherry Bend
- 6351 Wild Persimmon Way
- 6345 Wild Persimmon Way
- 5937 Flower Cherry Bend
- 15093 Tea Tree Dr
- 16271 Silver Grove Blvd
- 5893 Flowering Cherry Bend
- 6388 Tabebuia Pkwy
- 16412 Silver Brook Way
- 17144 Phil C Peters Rd
- 4632 Golden Birch Ave
- 4608 Golden Birch Ave
- 5812 Dancing Willow St
