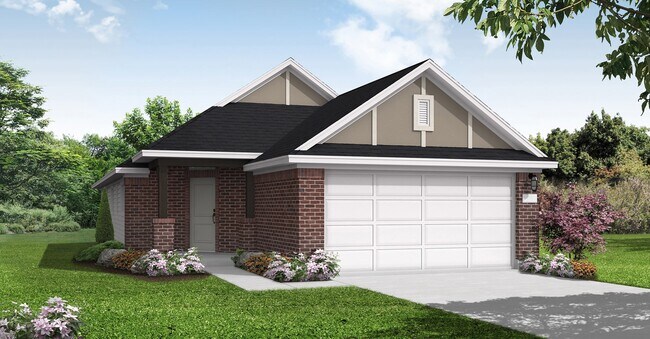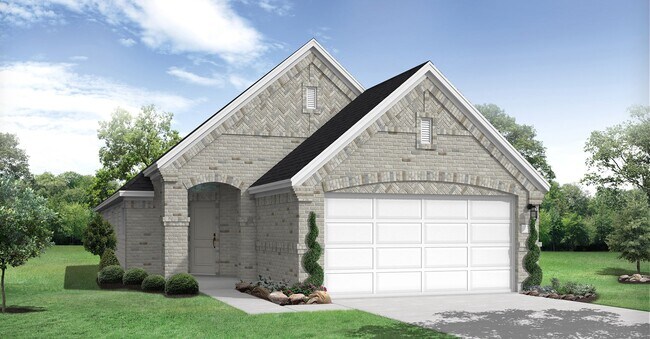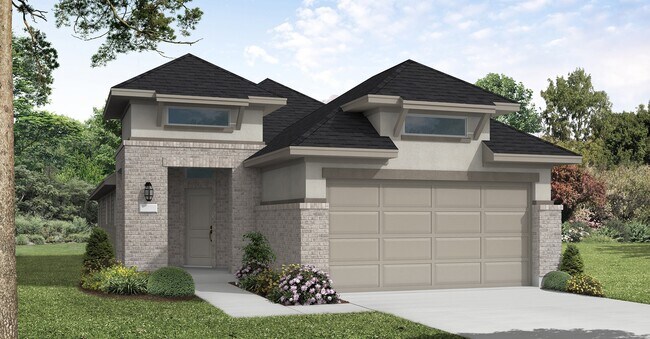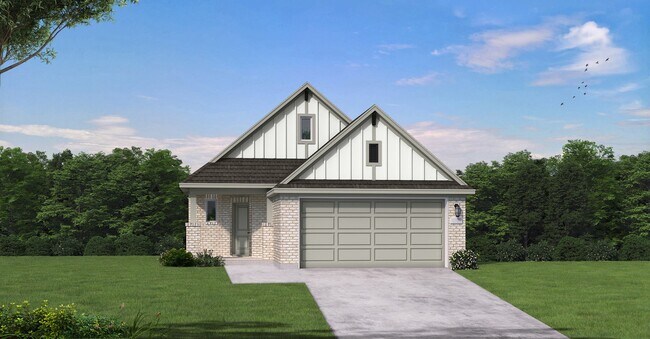
Estimated payment starting at $2,530/month
Highlights
- New Construction
- Lawn
- 2 Car Attached Garage
- Ray D. Corbett Junior High School Rated A-
- Soccer Field
- Bathtub with Shower
About This Floor Plan
The Hale floorplan offers a thoughtful layout that caters to a variety of lifestyle needs. This two-story home includes four bedrooms and three bathrooms, providing ample living space for family and guests. The heart of the home, the main level, features an inviting kitchen that opens into the dining and living areas, creating a seamless flow perfect for entertaining. A convenient bedroom and bathroom on the main floor make hosting visitors easy. Upstairs, you'll find the remaining three bedrooms, including a generously sized primary suite with a private bathroom and walk-in closet. The secondary bedrooms share access to a thoughtfully designed bathroom, ensuring comfort for all. A two-car garage completes the home, adding practicality and storage solutions.
Builder Incentives
Make this your Year of New with a new Coventry home—thoughtfully designed spaces, vibrant communities, quick move-in homes, and low interest rates.
Sales Office
| Monday - Thursday |
10:00 AM - 6:00 PM
|
| Friday |
12:00 PM - 6:00 PM
|
| Saturday |
10:00 AM - 6:00 PM
|
| Sunday |
12:00 PM - 6:00 PM
|
Home Details
Home Type
- Single Family
Lot Details
- Lawn
HOA Fees
- $35 Monthly HOA Fees
Parking
- 2 Car Attached Garage
- Front Facing Garage
Home Design
- New Construction
Interior Spaces
- 2,119 Sq Ft Home
- 2-Story Property
- Ceiling Fan
Bedrooms and Bathrooms
- 4 Bedrooms
- 3 Full Bathrooms
- Bathtub with Shower
Utilities
- Central Heating and Cooling System
- Wi-Fi Available
- Cable TV Available
Community Details
Overview
- Greenbelt
Recreation
- Soccer Field
- Community Basketball Court
- Community Playground
- Trails
Map
Other Plans in Rhine Valley
About the Builder
- Rhine Valley
- Saddlebrook Ranch
- 12606 Lower Seguin Rd
- Carmel Ranch
- Saddlebrook Ranch - The Summit 55's
- Saddlebrook Ranch - The Heights 60's
- Saddlebrook Ranch - The Heritage 70's
- 12120 Schaefer Rd
- The Crossvine
- The Crossvine
- 9439 Hidden Stone
- 9418 Chatside
- 9414 Chatside
- 9421 Chatside
- The Crossvine
- The Crossvine
- The Crossvine - 55’
- The Crossvine - 45’
- The Crossvine
- 0 Deerfield Blvd Unit 1891294






