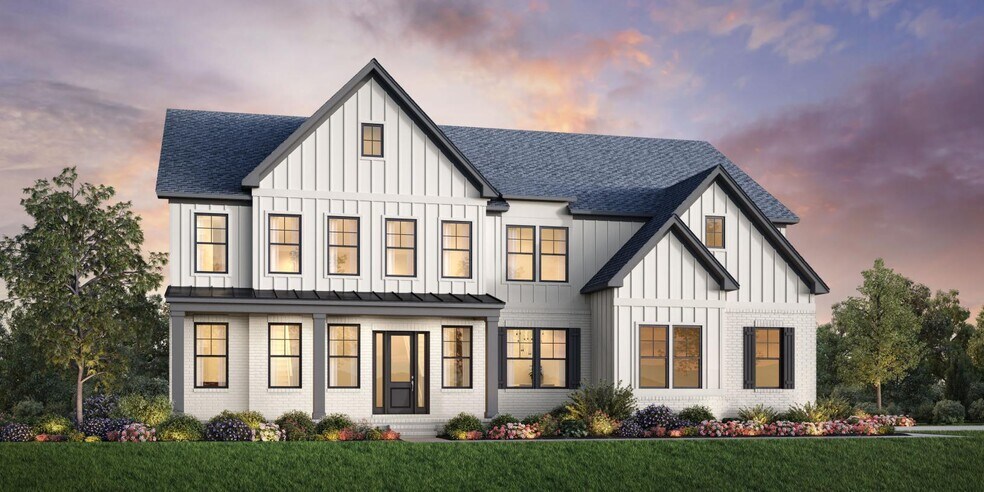
Chapel Hill, NC 27517
Estimated payment starting at $7,183/month
Highlights
- New Construction
- Primary Bedroom Suite
- Retreat
- Margaret B. Pollard Middle School Rated A-
- Freestanding Bathtub
- Pond in Community
About This Floor Plan
The elegant Halstead makes an immediate impression with its breathtaking two-story foyer and flanking stairs, revealing the spacious office and lovely dining room that presents views to the soaring two-story great room. Overlooking an inviting casual dining area with rear yard access, the expertly designed kitchen is complemented by a sizable island with breakfast bar, plenty of counter and cabinet space, an expansive walk-in pantry, as well as a butler pantry to the dining room. The second floor is defined by the palatial primary bedroom suite with a relaxing primary retreat and exquisite features including an impressive walk-in closet and a graceful primary bath with dual vanities, large soaking tub, luxe shower with seat and drying area, linen storage, and a private water closet. Secondary bedrooms feature ample closets and private baths. The Halstead also features a generous flex room off the great room, a convenient powder room, an everyday entry, easily accessible laundry, and additional storage throughout.
Builder Incentives
Your perfect home is waiting for you. Unlock exclusive savings on select homes during Toll Brothers National Sales Event, 1/24-2/8/26.* Talk to an expert for details.
Sales Office
| Monday - Tuesday |
10:00 AM - 6:00 PM
|
| Wednesday |
1:00 PM - 6:00 PM
|
| Thursday - Saturday |
10:00 AM - 6:00 PM
|
| Sunday |
1:00 PM - 6:00 PM
|
Home Details
Home Type
- Single Family
Parking
- 2 Car Attached Garage
- Side Facing Garage
Home Design
- New Construction
Interior Spaces
- 4,725 Sq Ft Home
- 2-Story Property
- High Ceiling
- Formal Entry
- Great Room
- Dining Room
- Open Floorplan
- Home Office
- Flex Room
Kitchen
- Breakfast Room
- Eat-In Kitchen
- Breakfast Bar
- Walk-In Pantry
- Butlers Pantry
- Oven
- Built-In Oven
- Built-In Microwave
- Dishwasher
- Kitchen Island
Bedrooms and Bathrooms
- 4-5 Bedrooms
- Retreat
- Primary Bedroom Suite
- Walk-In Closet
- Powder Room
- Split Vanities
- Dual Vanity Sinks in Primary Bathroom
- Private Water Closet
- Freestanding Bathtub
- Soaking Tub
- Bathtub with Shower
- Walk-in Shower
Laundry
- Laundry Room
- Laundry on upper level
- Washer and Dryer Hookup
Additional Features
- Covered Patio or Porch
- Landscaped
- Central Heating and Cooling System
Community Details
Overview
- Water Views Throughout Community
- Pond in Community
- Greenbelt
Recreation
- Park
- Hiking Trails
- Trails
Map
Other Plans in Chapel Oaks
About the Builder
- Chapel Oaks
- 79 Oldham Estate Dr
- 1187 Old Lystra Rd
- 19102 Stone Brook
- 22005 Turner
- 39412 Glenn Glade
- 10412 Stone
- 57803 Owen
- 10348 Nash
- 10363 Nash
- 3537 Lodge Trail
- 67 Gracehope Ln
- 122 W Beech Slope Ct
- 221 Gracehope Ln
- 55235 Broughton
- 4511 Columbia
- 11467 Club Dr
- 11471 Club Dr
- 11479 Club Dr
- 391 Northside Dr
