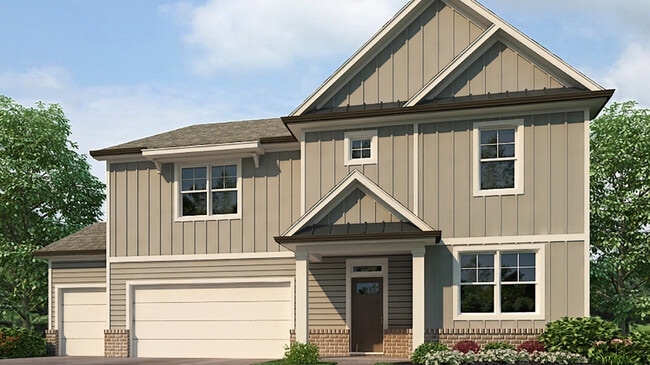
Gainesville, GA 30506
Estimated payment starting at $3,688/month
Highlights
- New Construction
- Built-In Refrigerator
- Main Floor Bedroom
- Primary Bedroom Suite
- Community Lake
- Golf Cart Garage
About This Floor Plan
The 3,209 sq.ft. Halton is a two-story home offered in Falcon Landing, a lakeside community in Gainesville, GA and is available in 2 unique elevations: the MR and PR. Boasting 5 bedrooms and 3 bathrooms, 2-car garage and bonus golf cart garage, there’s no question why this is one of our best-selling plans. A spacious foyer leads you into the home through a hallway leading into the living room and opens to the flex room. Through the flex room you’ll enter a butler’s pantry that acts as a pass-through – especially beneficial if the flex space is used as a dining room – and provides access to the roomy walk-in pantry. The large kitchen feels boundless with seamless flow into the attached dining area and adjacent living room. A stainless-steel appliance suite, oversized island, and bountiful counterspace make this kitchen a chef’s dream. A bedroom and full bathroom round out the main living area. Upstairs you’ll walk directly into an additional living area. To one side, you’ll find three secondary bedrooms and a bathroom with double vanity and a linen closet. On the other side, the primary suite sprawls from the front of the home to the back, boasting a roomy bedroom with its own spacious sitting area, two expansive walk-in closets, and a primary bathroom with double vanity, separate tub and shower, and a water closet. An ample laundry room rounds out the second level. If the Halton in Falcon Landing sounds too good to be true, let us give you a tour!
Sales Office
| Monday - Saturday |
10:00 AM - 5:00 PM
|
| Sunday |
12:00 PM - 5:00 PM
|
Home Details
Home Type
- Single Family
Parking
- 2 Car Attached Garage
- Front Facing Garage
- Golf Cart Garage
Home Design
- New Construction
Interior Spaces
- 3,209 Sq Ft Home
- 2-Story Property
- Fireplace
- Formal Entry
- Sitting Room
- Dining Room
- Flex Room
- Carpet
Kitchen
- Walk-In Pantry
- Butlers Pantry
- Built-In Refrigerator
- Dishwasher
- Stainless Steel Appliances
- Kitchen Island
- Granite Countertops
Bedrooms and Bathrooms
- 5 Bedrooms
- Main Floor Bedroom
- Primary Bedroom Suite
- Dual Closets
- Walk-In Closet
- Powder Room
- 3 Full Bathrooms
- Double Vanity
- Secondary Bathroom Double Sinks
- Private Water Closet
- Bathtub with Shower
- Walk-in Shower
Laundry
- Laundry Room
- Laundry on main level
- Washer and Dryer
Outdoor Features
- Front Porch
Community Details
- No Home Owners Association
- Community Lake
Map
Other Plans in Falcon Landing
About the Builder
- Falcon Landing
- Falcon Landing - Townhomes
- 6598 Grand Marina Cir
- 6123 Grand Marina Cir
- 6140 Grand Marina Cir
- 5812 Swinging Gate Rd
- 5808 Swinging Gate Rd
- 5813 Lighthouse Way
- 7070 Hammock Trail
- 3746 Leach Rd
- 3107 Westchester Place
- 3103 Westchester Place
- 0 Mary Saphire Rd Unit 7669481
- 0 Mary Saphire Rd Unit 10629127
- 3110 Westchester Place
- 6073 Rockingham Way
- 3342 Harbour Point Pkwy
- 5949 Watermark Cove
- 6060 Rockingham Way
- 3525 Water Front Dr






