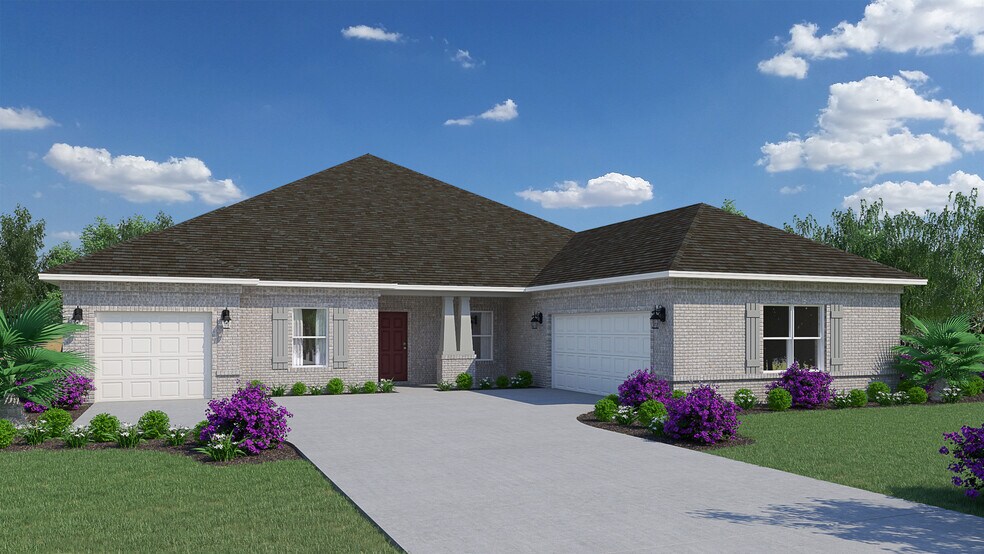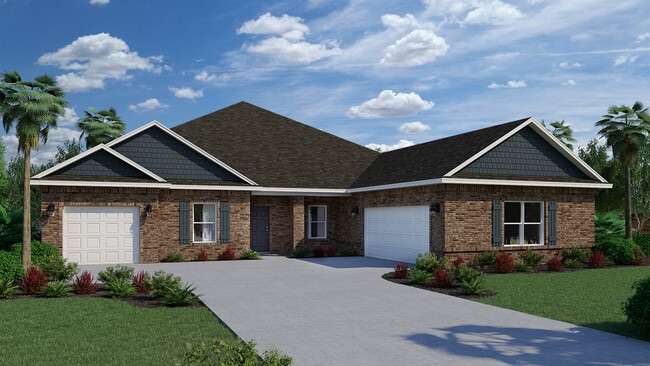
Milton, FL 32570
Estimated payment starting at $2,978/month
Highlights
- New Construction
- Community Lake
- Lawn
- Primary Bedroom Suite
- Great Room
- Den
About This Floor Plan
Welcome to the Hamilton, a spacious and luxurious floorplan from the Cornerstone collection by Holiday Builders. This exceptional home offers a generous living space, stunning features, and the freedom to customize according to your desires. With a total living area of 3,064 square feet, the Hamilton provides ample room for comfortable living. The covered entry adds a touch of elegance and sets the tone for the remarkable features that await inside. One of the standout features of the Hamilton is the flexibility it offers for customization. You have the option for the third car garage or make it into a media/flex room, allowing you to tailor the home to your specific needs. Additionally, there is a den in the front of the home with the option to transform that space into an office, playroom, or even a fifth bedroom, providing versatility and adaptability to accommodate your lifestyle. Upon entering the foyer, you’ll notice the den/flex space on the left, providing a private area that can be customized to suit your preferences. To the right, a formal dining room awaits, creating an elegant setting for hosting memorable dinner parties or enjoying special meals with loved ones.
Sales Office
| Monday - Saturday |
9:00 AM - 5:00 PM
|
| Sunday |
12:00 PM - 5:00 PM
|
Home Details
Home Type
- Single Family
HOA Fees
- $25 Monthly HOA Fees
Parking
- 3 Car Attached Garage
- Front Facing Garage
Taxes
- No Community Development District Tax
Home Design
- New Construction
Interior Spaces
- 3,064 Sq Ft Home
- 1-Story Property
- Great Room
- Open Floorplan
- Dining Area
- Den
Kitchen
- Breakfast Area or Nook
- Eat-In Kitchen
- Walk-In Pantry
- Built-In Range
- Built-In Microwave
- ENERGY STAR Qualified Dishwasher
- Kitchen Island
Bedrooms and Bathrooms
- 4 Bedrooms
- Primary Bedroom Suite
- Walk-In Closet
- 3 Full Bathrooms
- Primary bathroom on main floor
- Private Water Closet
- Bathtub with Shower
- Walk-in Shower
Laundry
- Laundry Room
- Laundry on main level
Utilities
- Central Heating and Cooling System
- High Speed Internet
- Cable TV Available
Additional Features
- Covered Patio or Porch
- Lawn
Community Details
- Association fees include ground maintenance
- Community Lake
Map
Other Plans in Las Colinas - Cornerstone
About the Builder
- Las Colinas - Cornerstone
- 000 Colinas Verde Dr
- 7991 Florida 89
- 8200 Florida 89
- LOT 19 Dogwood Dr
- 6413 Sanders St
- TBD N 22 Ave
- Lot 12 Peaceful Ln
- 5810 Ln
- 0 Hamilton Bridge Rd Unit 613658
- 6094 Ashton Woods Cir
- 0 S Hwy 87 Unit 670498
- 16+ acres Florida 87
- 5780 Windham Rd
- 3526 Creekdown Ln
- 4009 Watergate Dr
- 3993 Watergate Dr
- 0000000 Broad St
- 0000 Rosasco St
- Sanborn Hill - Cornerstone

