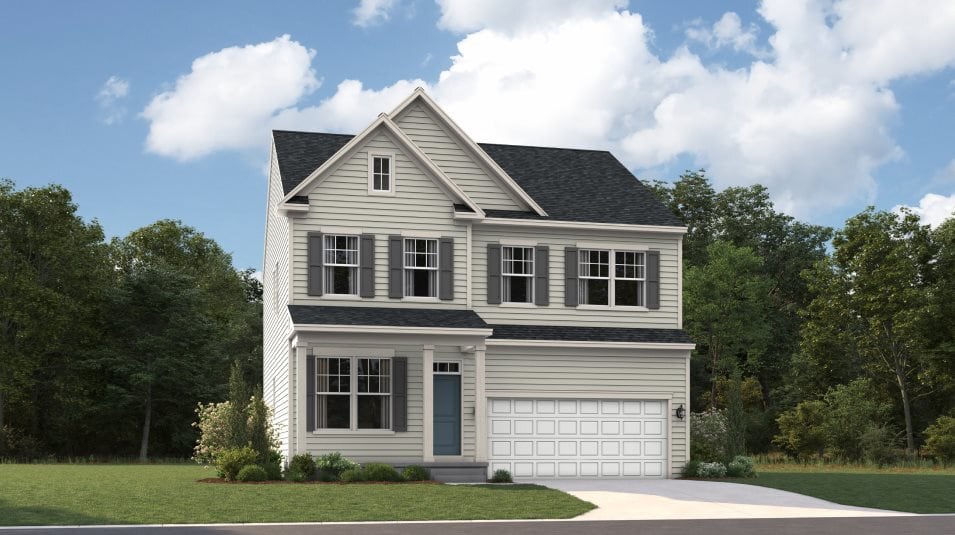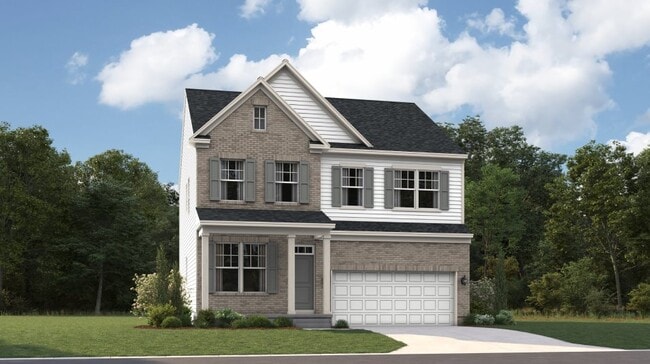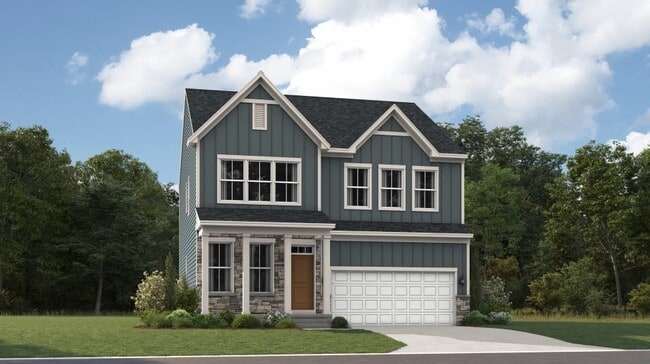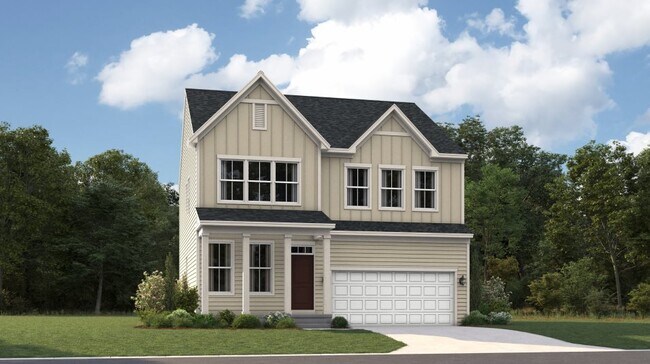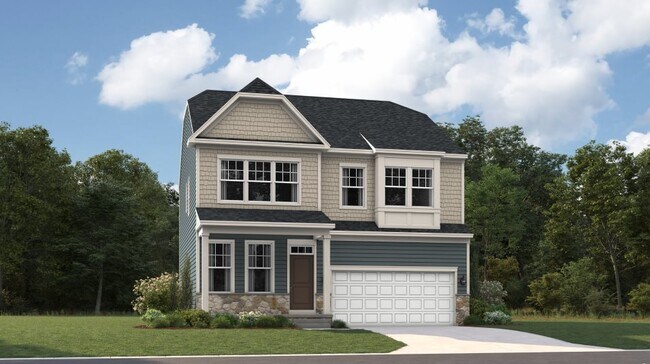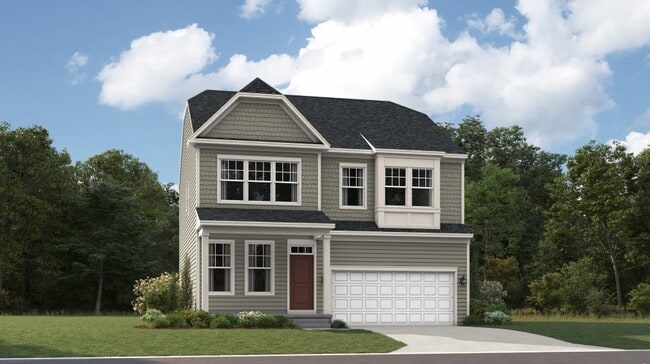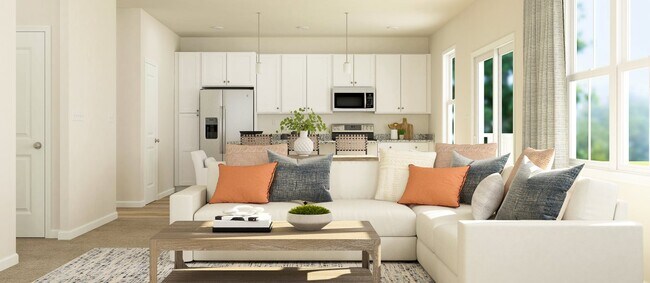
Verified badge confirms data from builder
Ranson, WV 25438
Estimated payment starting at $2,872/month
Total Views
3,103
4
Beds
2.5
Baths
2,197
Sq Ft
$206
Price per Sq Ft
Highlights
- Fitness Center
- Primary Bedroom Suite
- Great Room
- New Construction
- Marble Bathroom Countertops
- Granite Countertops
About This Floor Plan
This spacious two-story home features an office by the foyer for at-home work, followed by an open-concept main living area with a kitchen, dining room and family room. The second level hosts all four bedrooms, including the owner’s suite with dual walk-in closets and a private bathroom. Completing the home is a two-car garage for versatile storage space.
Sales Office
Hours
Monday - Sunday
10:00 AM - 6:00 PM
Office Address
85 Sandy Bottom Cir
Ranson, WV 25438
Home Details
Home Type
- Single Family
HOA Fees
- $40 Monthly HOA Fees
Parking
- 2 Car Attached Garage
- Front Facing Garage
Taxes
- Special Tax
Home Design
- New Construction
Interior Spaces
- 2-Story Property
- Ceiling Fan
- Smart Doorbell
- Great Room
- Dining Room
- Home Office
- Smart Thermostat
- Unfinished Basement
Kitchen
- Eat-In Kitchen
- Range Hood
- Built-In Microwave
- Stainless Steel Appliances
- Kitchen Island
- Granite Countertops
Flooring
- Carpet
- Tile
Bedrooms and Bathrooms
- 4 Bedrooms
- Primary Bedroom Suite
- Dual Closets
- Walk-In Closet
- Powder Room
- Marble Bathroom Countertops
- Dual Vanity Sinks in Primary Bathroom
- Private Water Closet
- Bathtub with Shower
- Walk-in Shower
- Ceramic Tile in Bathrooms
Laundry
- Laundry Room
- Laundry on upper level
- Washer and Dryer Hookup
Utilities
- Programmable Thermostat
- Smart Home Wiring
Additional Features
- Front Porch
- Landscaped
- Optional Finished Basement
Community Details
Recreation
- Community Basketball Court
- Sport Court
- Fitness Center
- Lap or Exercise Community Pool
- Tot Lot
- Trails
Additional Features
- Picnic Area
Map
Other Plans in Shenandoah Springs - Mountain Laurel Collection
About the Builder
Since 1954, Lennar has built over one million new homes for families across America. They build in some of the nation’s most popular cities, and their communities cater to all lifestyles and family dynamics, whether you are a first-time or move-up buyer, multigenerational family, or Active Adult.
Nearby Homes
- Shenandoah Springs - Townhomes
- 0 Shenandoah Springs Unit PRIMROSE FLOORPLAN
- Shenandoah Springs #Ashton Floorplan
- Shenandoah Springs - Mountain Laurel Collection
- Shenandoah Springs Hamilton Floorplan
- Shenandoah Springs Laurel Floorplan
- 606 Mountain Laurel Blvd
- 474 Mountain Laurel Blvd
- 291 Short Branch Dr
- 306 Harrow Place
- 4 Somerset Blvd
- 313 Eclipse St
- 2 Somerset Blvd
- Riverpointe
- 328 Anthem St
- 316 Anthem St
- Lot 3 Somerset Blvd
- Presidents Pointe - Townhomes
- Essence at Stone Spring - Single Family Homes
- Presidents Pointe - Single Family Homes
