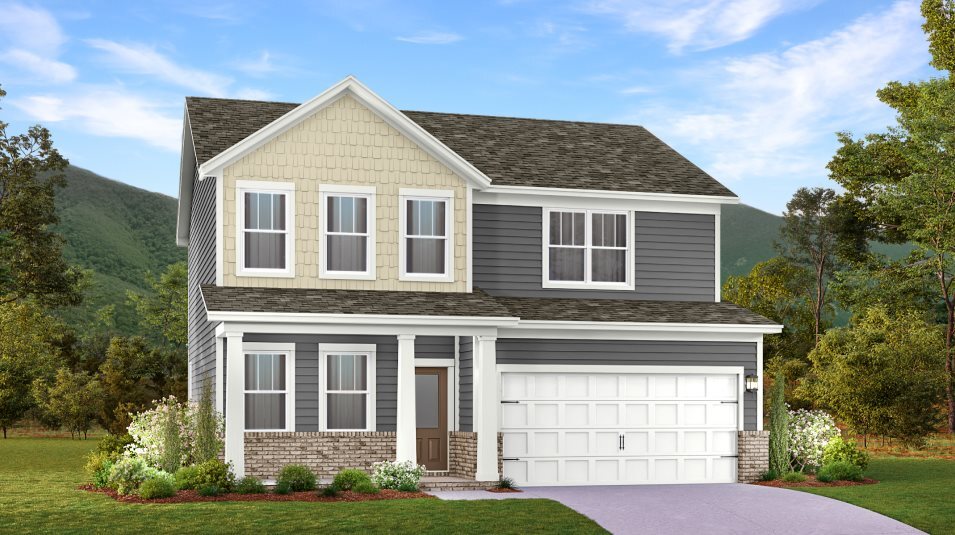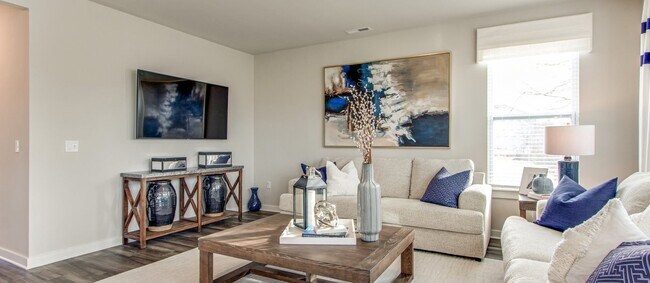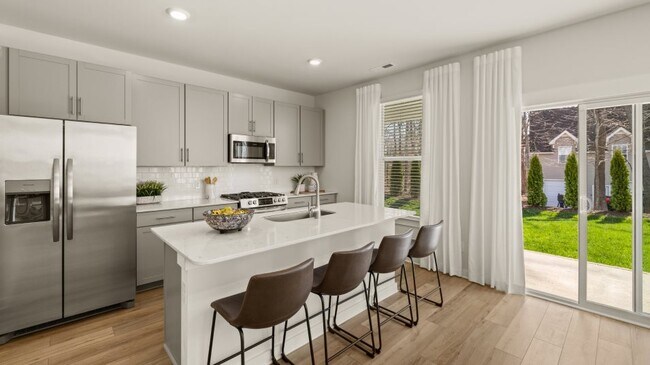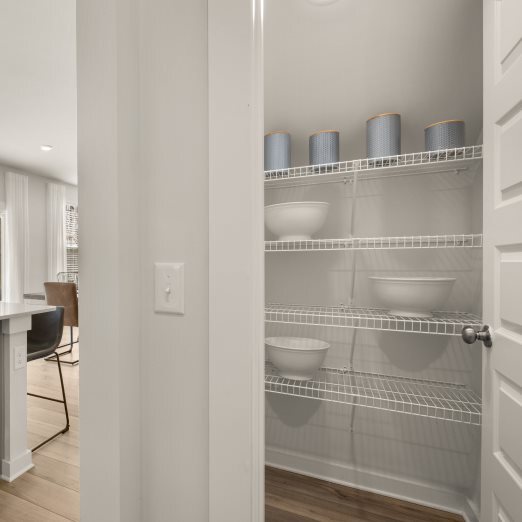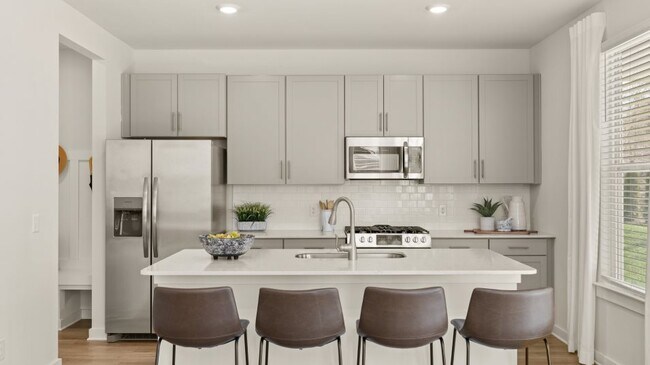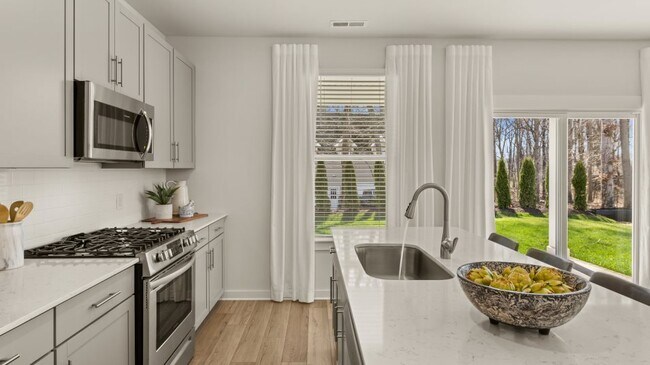
Estimated payment starting at $6,341/month
Total Views
295
4
Beds
2.5
Baths
1,933
Sq Ft
$517
Price per Sq Ft
Highlights
- New Construction
- Primary Bedroom Suite
- Quartz Countertops
- Oak Grove Elementary School Rated A
- Great Room
- Lawn
About This Floor Plan
This home is located at Hamilton Plan, Lewisburg, TN 37091 and is currently priced at $999,999, approximately $517 per square foot. Hamilton Plan is a home located in Marshall County with nearby schools including Oak Grove Elementary School, Marshall Elementary School, and Westhills Elementary School.
Sales Office
Hours
Monday - Sunday
Closed
Office Address
1005 Curtis Springs Ln
Lewisburg, TN 37091
Home Details
Home Type
- Single Family
Lot Details
- Landscaped
- Lawn
HOA Fees
- $70 Monthly HOA Fees
Parking
- 2 Car Attached Garage
- Front Facing Garage
Taxes
Home Design
- New Construction
Interior Spaces
- 2-Story Property
- Recessed Lighting
- Great Room
- Dining Room
- Open Floorplan
- Home Office
Kitchen
- Eat-In Kitchen
- Breakfast Bar
- Walk-In Pantry
- Built-In Range
- Built-In Microwave
- Dishwasher
- Stainless Steel Appliances
- Smart Appliances
- Kitchen Island
- Quartz Countertops
- Shaker Cabinets
- Disposal
- Kitchen Fixtures
Bedrooms and Bathrooms
- 4 Bedrooms
- Primary Bedroom Suite
- Walk-In Closet
- Powder Room
- Quartz Bathroom Countertops
- Secondary Bathroom Double Sinks
- Dual Vanity Sinks in Primary Bathroom
- Private Water Closet
- Bathroom Fixtures
- Bathtub with Shower
- Walk-in Shower
Laundry
- Laundry Room
- Laundry on upper level
- Washer and Dryer Hookup
Outdoor Features
- Patio
- Front Porch
Utilities
- Central Heating and Cooling System
- High Speed Internet
- Cable TV Available
Community Details
Recreation
- Community Playground
- Community Pool
- Dog Park
- Trails
Map
Other Plans in Spring Valley Estates - Classic Collection
About the Builder
Since 1954, Lennar has built over one million new homes for families across America. They build in some of the nation’s most popular cities, and their communities cater to all lifestyles and family dynamics, whether you are a first-time or move-up buyer, multigenerational family, or Active Adult.
Nearby Homes
- Spring Valley Estates - Grandview Collection
- Spring Valley Estates - Classic Collection
- 1511 Finley Beech Rd
- 0 Finley Beech Unit RTC2945449
- 197 Creekside Dr
- 1351 Old Belfast Rd
- 2998 Verona Caney Rd
- 0 New Lake Rd Unit RTC3030964
- 1946 Fayetteville Hwy
- King's Landing
- 0 Joyce Ave
- Saddle Trace - Townhomes
- Saddle Trace
- 0 W Ellington Pkwy
- 2090 Wild Cherry Dr
- 2085 Wild Cherry Dr
- 2080 Wild Cherry Dr
- Savannah Lakes
- 0 Crestview Dr
- 0 Franklin Pike Unit RTC2943645
