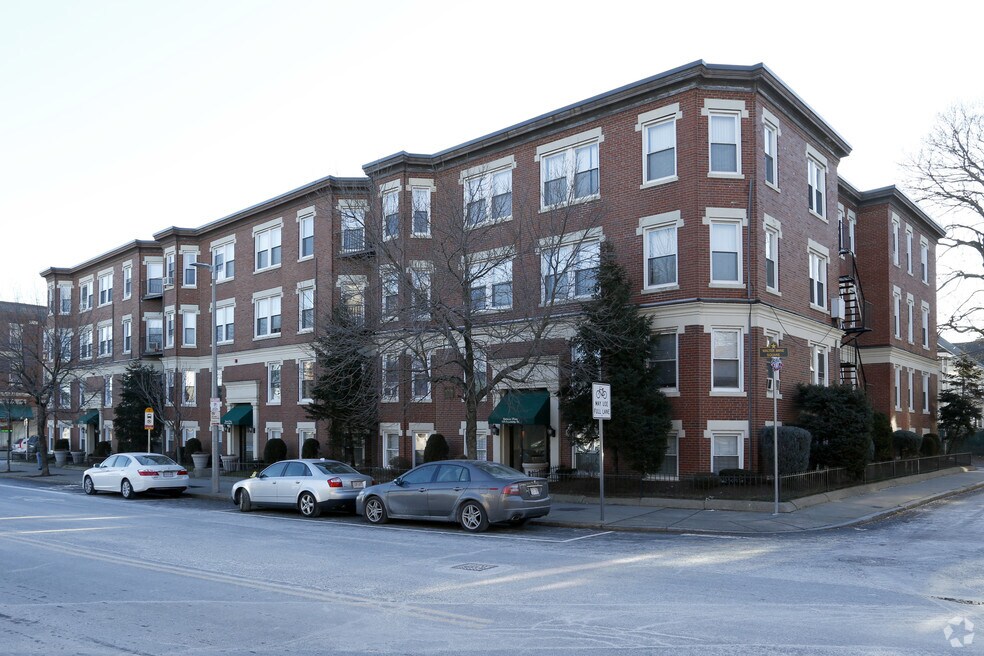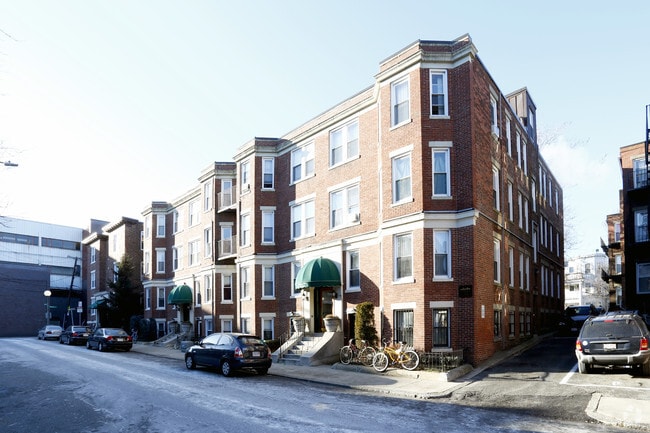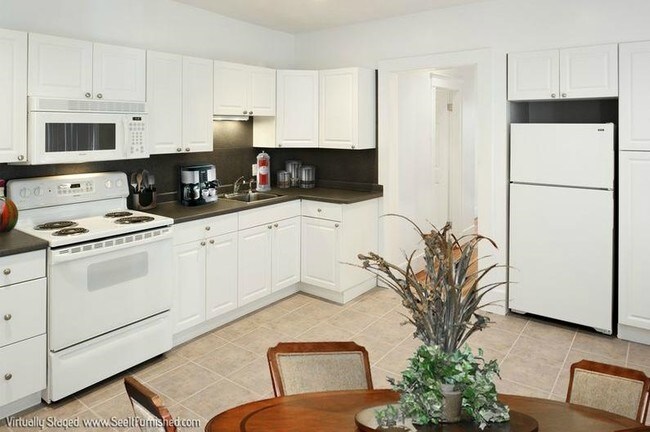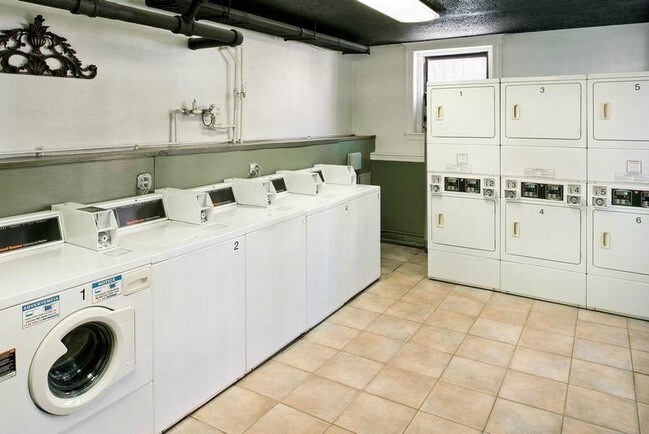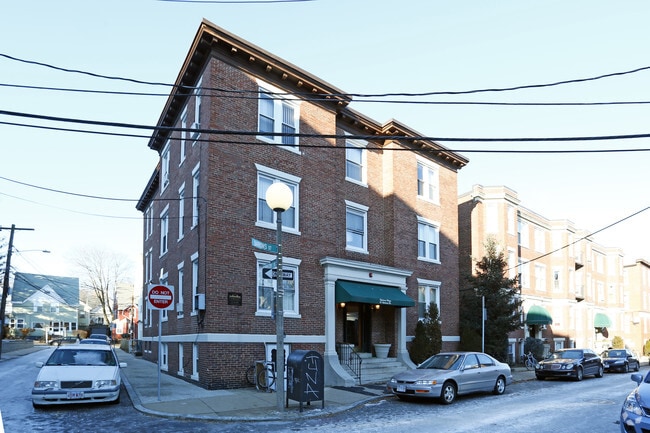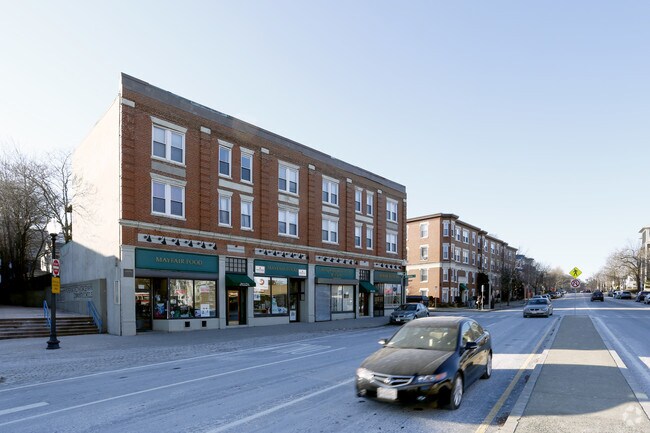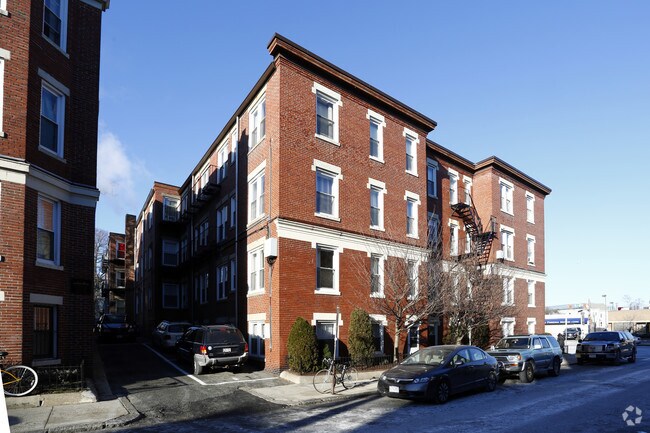About Hamilton Union
Formerly Allston Tower5, 6, 8, 11, & 15 Barrows Street506-510 & 510A Cambridge Street508, 512, 518 520 & 524 Cambridge Street435, 437, 439, & 441 Cambridge StreetAllston, MA 02134Experience modern splendor within a traditional Bostonian community in the newly renovated residences at Hamilton Union. Convenience begins with the location in the heart of Allston’s Union Square, surrounded by many shops, restaurants, and all the amenities of city living. MBTA Bus Routes 57, 64, 66 and 501 are all located within one block and the MBTA Green Line (B) is just five minutes away. Residents also enjoy quick and easy access to the Mass Pike, Storrow Drive, and Commonwealth Avenue as well as major area institutions including Boston University, Harvard Business School, Boston College, St. Elizabeth’s Medical Center, and the New Balance World Headquarters.Inside the residences at Hamilton Union, you will find ample natural lighting, spacious closets to keep you organized, and gorgeous architectural detail throughout. Kitchens have an open layout with beautiful cabinets, counter tops, and built-in appliances. The bathrooms feature new vanities and wall-to-wall mirrors. A selection of studio, one-, two-, and three-bedroom floor plans ensures that we will have a home to fit your needs. Additional amenities include on-site laundry facilities, available on-site parking, and 24-hour emergency maintenance.

Pricing and Floor Plans
The total monthly price shown includes only the required fees. Additional fees may still apply to your rent. Use the rental calculator to estimate all potential associated costs.
Studio
S1
$2,150 per month plus fees
Studio, 1 Bath, 400 Sq Ft
https://imagescdn.homes.com/i2/T2UsikdZYXBbjhXpe87KKv5TVYv8NanppxQISPMJXic/116/hamilton-union-allston-ma-7.jpg?p=1
| Unit | Price | Sq Ft | Availability |
|---|---|---|---|
| B | $2,150 | 400 | Jul 1 |
1 Bedroom
A1
$2,250 per month plus fees
1 Bed, 1 Bath, 525 Sq Ft
https://imagescdn.homes.com/i2/DmHltNrXmT-YPpdlOBsDcn6r-CXRqNu0Z20hRDqDIDY/116/hamilton-union-allston-ma-4.jpg?t=p&p=1
| Unit | Price | Sq Ft | Availability |
|---|---|---|---|
| B | $2,250 | 525 | May 1 |
5-AIM
$2,300 per month plus fees
1 Bed, 1 Bath, 525 Sq Ft
https://imagescdn.homes.com/i2/ihojbPZzZ8cDNmSKFfOmtcwZIoAWHau3MV0SHD6QvKA/116/hamilton-union-allston-ma-5.jpg?t=p&p=1
| Unit | Price | Sq Ft | Availability |
|---|---|---|---|
| 3A | $2,300 | 525 | Jun 1 |
2 Bedrooms
400 Cambridge Block-1Bd
$2,200 per month plus fees
2 Beds, 1 Bath, 750 Sq Ft
https://imagescdn.homes.com/i2/D18ILyZk6XjmA6f5JWTybKS4KN5RrKTRIv3p0ddTg0s/116/hamilton-union-allston-ma.jpg?t=p&p=1
| Unit | Price | Sq Ft | Availability |
|---|---|---|---|
| 02 | $2,200 | 750 | Now |
B1
$2,400 - $2,450 per month plus fees
2 Beds, 1 Bath, 750 Sq Ft
https://imagescdn.homes.com/i2/ZbOL77Yf7AHTrlfZtdkMjYHb2ILj6pdXQO62iZUOKjI/116/hamilton-union-allston-ma-2.jpg?t=p&p=1
| Unit | Price | Sq Ft | Availability |
|---|---|---|---|
| 2 | $2,450 | 750 | Now |
| 1 | $2,400 | 750 | Apr 1 |
3 Bedrooms
C1
$2,750 - $3,000 per month plus fees
3 Beds, 1 Bath, 1,050 Sq Ft
https://imagescdn.homes.com/i2/HLGa-NuXJUYha-lcmd33WPavh579Nqwij62wzqTBy14/116/hamilton-union-allston-ma-3.jpg?p=1
| Unit | Price | Sq Ft | Availability |
|---|---|---|---|
| 3 | $2,750 | 1,050 | Now |
| 05 | $3,000 | 1,050 | Now |
Fees and Policies
The fees below are based on community-supplied data and may exclude additional fees and utilities. Use the Rent Estimate Calculator to determine your monthly and one-time costs based on your requirements.
Pets
Property Fee Disclaimer: Standard Security Deposit subject to change based on screening results; total security deposit(s) will not exceed any legal maximum. Resident may be responsible for maintaining insurance pursuant to the Lease. Some fees may not apply to apartment homes subject to an affordable program. Resident is responsible for damages that exceed ordinary wear and tear. Some items may be taxed under applicable law. This form does not modify the lease. Additional fees may apply in specific situations as detailed in the application and/or lease agreement, which can be requested prior to the application process. All fees are subject to the terms of the application and/or lease. Residents may be responsible for activating and maintaining utility services, including but not limited to electricity, water, gas, and internet, as specified in the lease agreement.
Map
- 533 Cambridge St Unit 105
- 15 N Beacon St Unit 417
- 15 N Beacon St Unit 410
- 15 N Beacon St Unit 910
- 15 N Beacon St Unit L01
- 15 N Beacon St Unit 401
- 36 Gordon St
- 45 Gordon St Unit 4
- 30 Penniman Rd Unit 201
- 30 Penniman Rd Unit 702
- 28 Quint Ave Unit 18
- 20 Penniman Rd Unit P3
- 56 Park Vale Ave Unit 4
- 88 Gordon St Unit 304
- 88 Gordon St Unit 305
- 130 Glenville Ave
- 83 Glenville Ave
- 30 Glenville Ave Unit 1
- 159-161 Allston
- 4 Franklin St Unit 202
Ask me questions while you tour the home.
