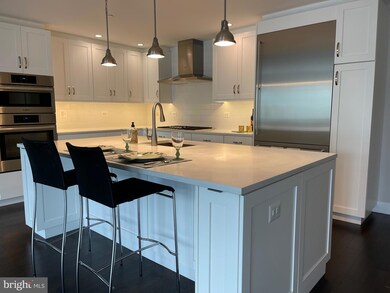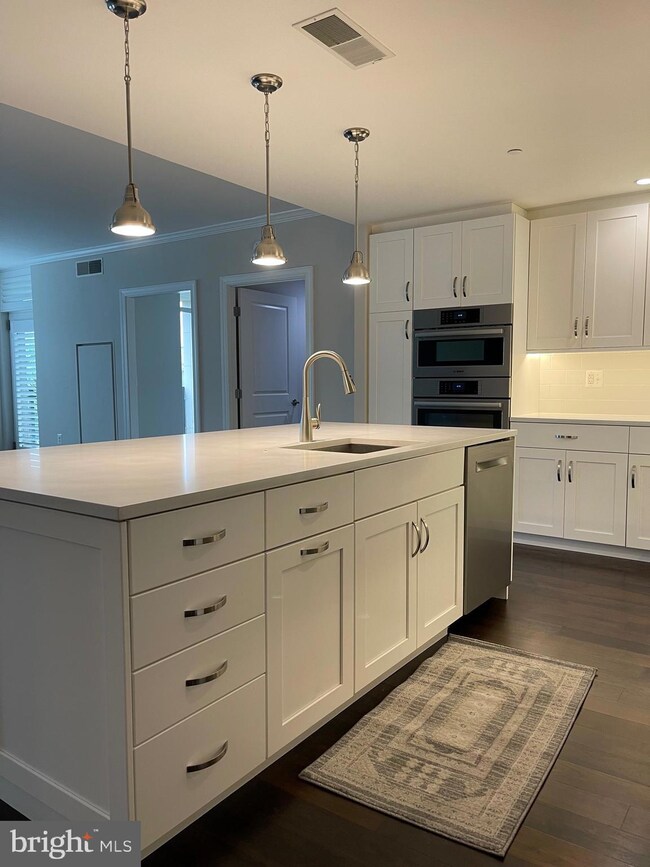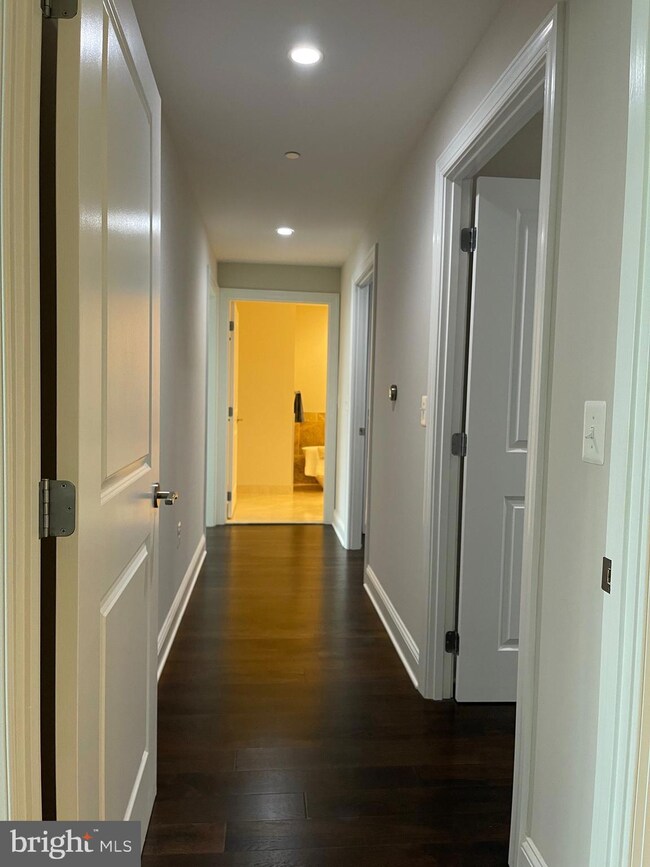
Hampden Row 4915 Hampden Ln Unit 302 Bethesda, MD 20814
Downtown Bethesda NeighborhoodHighlights
- Concierge
- Fitness Center
- Open Floorplan
- Bethesda Elementary School Rated A
- Gourmet Kitchen
- 1-minute walk to Caroline Freeland Urban Park
About This Home
As of June 2024Oh just Wow! Dignified & Refined just beautiful Hampden Row sprawling floor plan to Love with ginormous Living & Dining and luxury Kitchen all open for todays lifestyle. Gagganeau & Bosch & white shimmering Quartz delights the eye. Bonus Den/Office too?? 3 huge California closet customized walk ins had spared expense. Plus a refull size room for laundry and more storage. Terrific top roof deck - plenty of seating or grilling area. Plus enhanced gym — in the heart of it all downtown New Bethesda - practically next door to Metro 2 blocks away.
Property Details
Home Type
- Condominium
Est. Annual Taxes
- $15,872
Year Built
- Built in 2017
Lot Details
- Property is in excellent condition
HOA Fees
- $2,246 Monthly HOA Fees
Parking
- 2 Subterranean Spaces
- Assigned parking located at #13 P2 & 30 P2
- Oversized Parking
- Lighted Parking
- Garage Door Opener
- Secure Parking
Home Design
- Contemporary Architecture
- Transitional Architecture
- Brick Exterior Construction
Interior Spaces
- Property has 1 Level
- Open Floorplan
- Built-In Features
- High Ceiling
- Recessed Lighting
- Window Treatments
- Dining Area
- Engineered Wood Flooring
- Washer and Dryer Hookup
Kitchen
- Gourmet Kitchen
- Kitchen Island
- Upgraded Countertops
Bedrooms and Bathrooms
- 2 Main Level Bedrooms
- Walk-In Closet
- Soaking Tub
- Bathtub with Shower
- Walk-in Shower
Home Security
Accessible Home Design
- Accessible Elevator Installed
- Halls are 36 inches wide or more
Utilities
- Forced Air Zoned Cooling and Heating System
- Convector
- Heat Pump System
Listing and Financial Details
- Assessor Parcel Number 160703787936
Community Details
Overview
- Association fees include common area maintenance, gas, health club, management, trash, water
- Mid-Rise Condominium
- Property Manager
Amenities
- Concierge
- Doorman
Recreation
Pet Policy
- Pets Allowed
Security
- Front Desk in Lobby
- Fire and Smoke Detector
Ownership History
Purchase Details
Home Financials for this Owner
Home Financials are based on the most recent Mortgage that was taken out on this home.Purchase Details
Home Financials for this Owner
Home Financials are based on the most recent Mortgage that was taken out on this home.Map
About Hampden Row
Similar Homes in the area
Home Values in the Area
Average Home Value in this Area
Purchase History
| Date | Type | Sale Price | Title Company |
|---|---|---|---|
| Deed | $1,645,000 | Westcor Land Title | |
| Deed | $1,555,000 | Paragon Title & Escrow Co |
Property History
| Date | Event | Price | Change | Sq Ft Price |
|---|---|---|---|---|
| 06/24/2024 06/24/24 | Sold | $1,645,000 | 0.0% | $855 / Sq Ft |
| 05/20/2024 05/20/24 | Pending | -- | -- | -- |
| 05/16/2024 05/16/24 | For Sale | $1,645,000 | +5.8% | $855 / Sq Ft |
| 09/12/2019 09/12/19 | Sold | $1,555,000 | -8.3% | $808 / Sq Ft |
| 08/22/2019 08/22/19 | Pending | -- | -- | -- |
| 02/22/2019 02/22/19 | Price Changed | $1,695,000 | +2.7% | $881 / Sq Ft |
| 02/21/2019 02/21/19 | Price Changed | $1,650,000 | -10.8% | $857 / Sq Ft |
| 08/21/2018 08/21/18 | For Sale | $1,849,990 | -- | $961 / Sq Ft |
Tax History
| Year | Tax Paid | Tax Assessment Tax Assessment Total Assessment is a certain percentage of the fair market value that is determined by local assessors to be the total taxable value of land and additions on the property. | Land | Improvement |
|---|---|---|---|---|
| 2024 | $15,894 | $1,375,000 | $412,500 | $962,500 |
| 2023 | $16,143 | $1,375,000 | $412,500 | $962,500 |
| 2022 | $16,143 | $1,523,000 | $456,900 | $1,066,100 |
| 2021 | $32,286 | $1,523,000 | $456,900 | $1,066,100 |
| 2020 | $0 | $1,523,000 | $456,900 | $1,066,100 |
| 2019 | $18,772 | $1,700,000 | $510,000 | $1,190,000 |
| 2018 | $18,805 | $1,700,000 | $510,000 | $1,190,000 |
| 2017 | $60 | $0 | $0 | $0 |
Source: Bright MLS
MLS Number: MDMC2132480
APN: 07-03787936
- 4901 Hampden Ln Unit 703
- 4901 Hampden Ln Unit 206
- 4901 Hampden Ln Unit 305
- 4821 Montgomery Ln Unit 805
- 4821 Montgomery Ln Unit 203
- 7500 Woodmont Ave
- 7500 Woodmont Ave
- 7500 Woodmont Ave
- 7500 Woodmont Ave
- 7500 Woodmont Ave
- 7500 Woodmont Ave
- 7431 Arlington Rd
- 4820 Hampden Ln
- 7171 Woodmont Ave Unit 206
- 7171 Woodmont Ave Unit 205
- 7710 Woodmont Ave Unit 513
- 7710 Woodmont Ave Unit 613
- 7111 Woodmont Ave Unit 316
- 7111 Woodmont Ave Unit 108
- 7111 Woodmont Ave Unit 107






