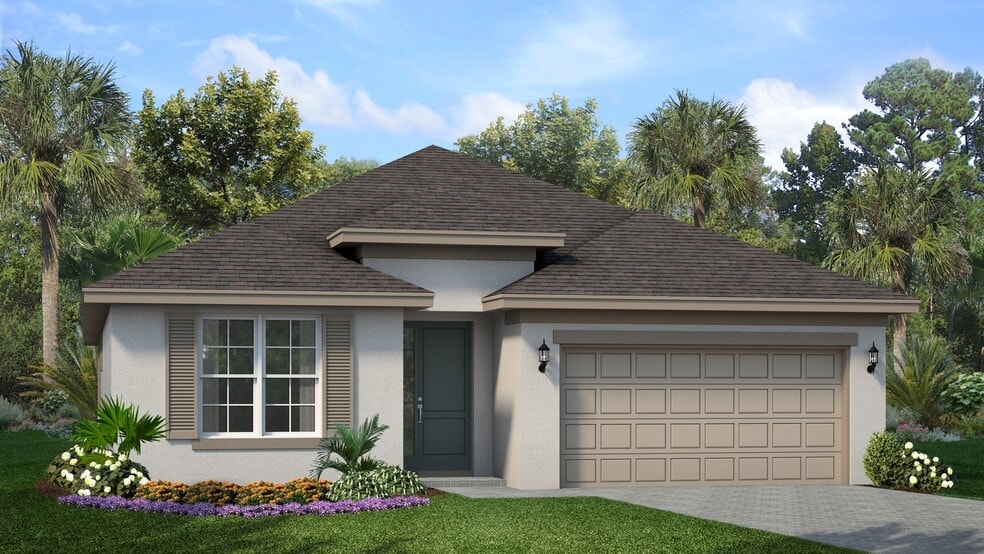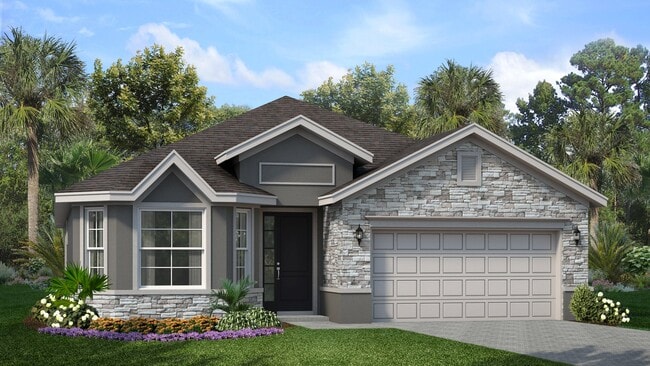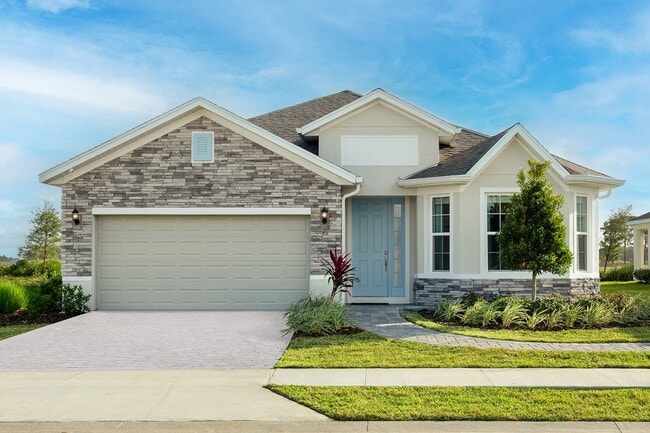
Wildwood, FL 34785
Estimated payment starting at $2,265/month
Highlights
- Community Cabanas
- New Construction
- Clubhouse
- Fitness Center
- Primary Bedroom Suite
- Lanai
About This Floor Plan
The Hampton II is an inviting single-story floorplan featuring 4 bedrooms, 3 bathrooms and 2,384 square feet of living space. Right off the foyer is a spacious study featuring optional French doors, perfect for working from home or an extra space to entertain. The kitchen welcomes you with a beautiful spacious island and flows seamlessly into the gathering and great room, and then out to your lanai. The master suite, located off the great room, features a great walk-in-closet and luxurious master bath equipped with dual sinks and walk in shower. The kitchen features ample cabinetry with 42” upper cabinets for extra storage, a spacious island with a sink, quartz countertops and stainless steel appliances. Every home comes with a SMART home technology package.
Builder Incentives
Incredible savings and exclusive financing are available now, with interest rates as low as 3.75% (6.903% APR) and up to $10,000 closing cost on select Orlando homes, and up to $50,000 on select Tampa homes. *Terms and conditions apply.
Sales Office
| Monday - Tuesday |
10:00 AM - 5:00 PM
|
| Wednesday |
12:00 PM - 5:00 PM
|
| Thursday - Saturday |
10:00 AM - 5:00 PM
|
| Sunday |
12:00 PM - 5:00 PM
|
Home Details
Home Type
- Single Family
HOA Fees
- $14 Monthly HOA Fees
Parking
- 2 Car Attached Garage
- Front Facing Garage
Taxes
Home Design
- New Construction
Interior Spaces
- 2,384 Sq Ft Home
- 1-Story Property
- Tray Ceiling
- Great Room
- Dining Room
- Home Office
Kitchen
- Dishwasher
- Stainless Steel Appliances
- Kitchen Island
- Quartz Countertops
Bedrooms and Bathrooms
- 4 Bedrooms
- Primary Bedroom Suite
- Walk-In Closet
- 3 Full Bathrooms
- Double Vanity
- Secondary Bathroom Double Sinks
- Private Water Closet
- Walk-in Shower
Laundry
- Laundry Room
- Sink Near Laundry
Additional Features
- Lanai
- Smart Home Wiring
Community Details
Overview
- Greenbelt
Amenities
- Clubhouse
- Amenity Center
Recreation
- Tennis Courts
- Pickleball Courts
- Community Playground
- Fitness Center
- Community Cabanas
- Community Pool
- Dog Park
Map
Move In Ready Homes with this Plan
Other Plans in Twisted Oaks - Highfield
About the Builder
Frequently Asked Questions
- Twisted Oaks - Highfield
- Tillman Oaks - Value
- 3706 County Road 230b
- Twisted Oaks
- Twisted Oaks - Townhomes
- TBD N Us Hwy 301 Unit Lot 3
- 0 Cr 232
- 864 W Clarke St
- 0 Tract 1 - Cr 221 Unit MFRG5107952
- 0
- 0 Tract 2 - Cr 221
- 10038 N Us Highway 301
- 449 Stone St
- Triumph South
- 211 Lemon St
- 2082 44-A
- 000 Us Hwy 301 & Cr 110
- Woodland Crossings
- 0
- 10973 N Us Highway 301
Ask me questions while you tour the home.






