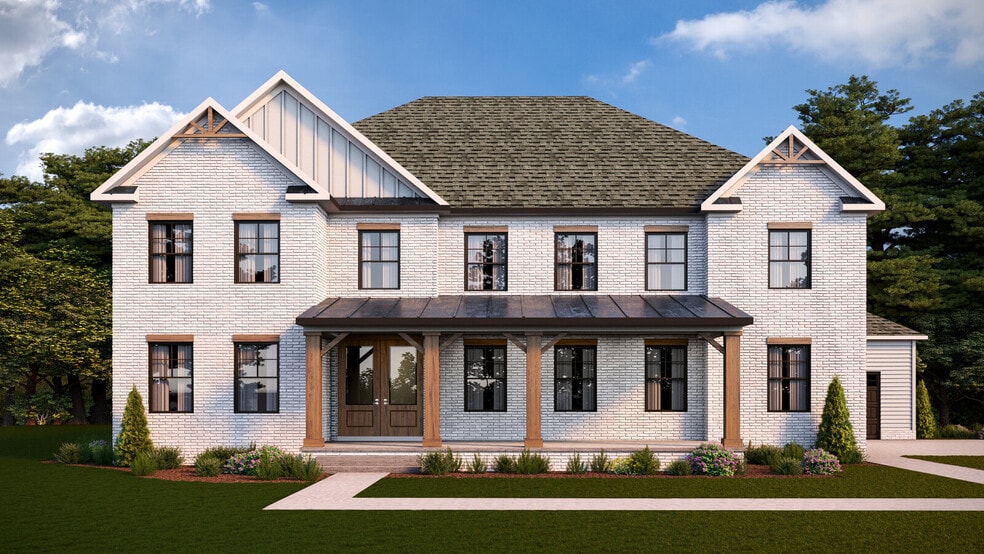
Verified badge confirms data from builder
Glen Allen, VA 23059
Estimated payment starting at $7,382/month
Total Views
21,648
7
Beds
6.5
Baths
6,159
Sq Ft
$195
Price per Sq Ft
Highlights
- New Construction
- Gourmet Kitchen
- Recreation Room
- Glen Allen High School Rated A
- Primary Bedroom Suite
- Freestanding Bathtub
About This Floor Plan
The Hampton Plan by D.R. Horton is available in the Sheppard Mill community in Glen Allen, VA 23059, starting from $1,199,990. This design offers approximately 6,159 square feet and is available in Henrico County, with nearby schools such as Glen Allen Elementary School, Hungary Creek Middle School, and Glen Allen High School.
Sales Office
All tours are by appointment only. Please contact sales office to schedule.
Sales Team
Kat Flaherty- Sheppards Mill
Office Address
3908 Lyons Mill Ln
Glen Allen, VA 23059
Home Details
Home Type
- Single Family
Parking
- 3 Car Attached Garage
- Side Facing Garage
Home Design
- New Construction
Interior Spaces
- 6,159 Sq Ft Home
- 2-Story Property
- Great Room
- Sitting Room
- Formal Dining Room
- Recreation Room
- Flex Room
- Basement
Kitchen
- Gourmet Kitchen
- Walk-In Pantry
- Double Oven
- Double Oven
- Cooktop
- Stainless Steel Appliances
- Kitchen Island
- Quartz Countertops
Bedrooms and Bathrooms
- 7 Bedrooms
- Main Floor Bedroom
- Primary Bedroom Suite
- Dual Closets
- Walk-In Closet
- Jack-and-Jill Bathroom
- Powder Room
- Dual Vanity Sinks in Primary Bathroom
- Split Vanities
- Private Water Closet
- Freestanding Bathtub
- Bathtub with Shower
- Walk-in Shower
Laundry
- Laundry Room
- Laundry on upper level
- Washer and Dryer Hookup
Additional Features
- Covered Patio or Porch
- Optional Multi-Generational Suite
Map
Other Plans in Sheppard Mill
About the Builder
D.R. Horton is a publicly traded residential homebuilding company engaged in the development, construction, and sale of single-family homes, townhomes, and related residential products across the United States. The company was founded in 1978 and has grown into one of the largest homebuilders in the country, operating through a network of regional and divisional offices that support localized land acquisition, construction, and sales activities. D.R. Horton’s operations span multiple housing segments, including entry-level, move-up, luxury, and active adult communities, allowing the company to address a broad range of buyer profiles.
The company conducts its business through wholly owned subsidiaries and regional divisions that manage land development, vertical construction, and home sales within defined geographic markets. D.R. Horton also operates affiliated mortgage, title, and insurance services that support its residential transactions. Since 2002, D.R. Horton has consistently ranked as the largest homebuilder in the United States by homes closed. The company is publicly listed on the New York Stock Exchange under the ticker symbol DHI and continues to expand its presence in high-growth housing markets nationwide through controlled land positions and phased community development.
Frequently Asked Questions
How many homes are planned at Sheppard Mill
What are the HOA fees at Sheppard Mill?
How many floor plans are available at Sheppard Mill?
How many move-in ready homes are available at Sheppard Mill?
Nearby Homes
- Sheppard Mill
- NONE Old Washington Hwy
- 9689 Turning Point St Unit B
- 3002 Mountain Rd
- 11008 Old Washington Hwy
- 520 Sybil St
- 516 Sybil St
- 518 Sybil St
- 514 Sybil St
- 524 Sybil St
- Greenhouse
- 10387 Jordan Dr
- 10645 Orchard Blossom Dr
- Chickahominy Falls - Westwood Gardens
- Bluegrass Glen
- Chickahominy Falls - Aster Meadows
- 10628 W Broad St
- 10236 Highview Ave
- Somerset Hill
- 12220 Marsett Ct Unit 101
Your Personal Tour Guide
Ask me questions while you tour the home.






