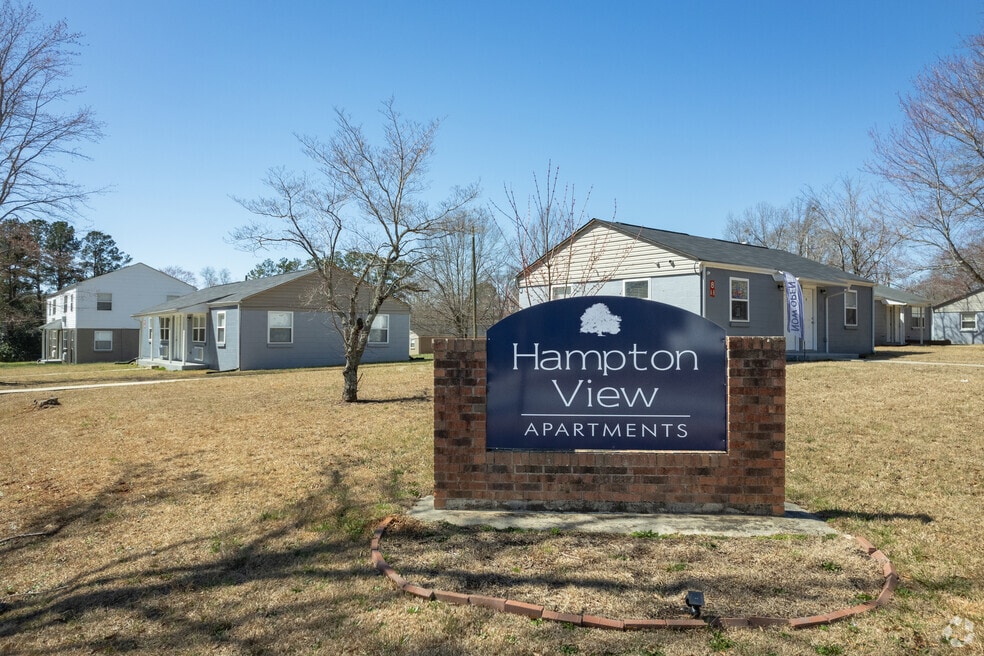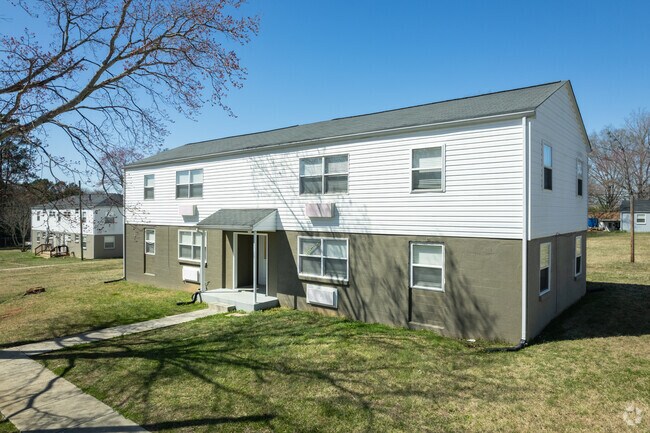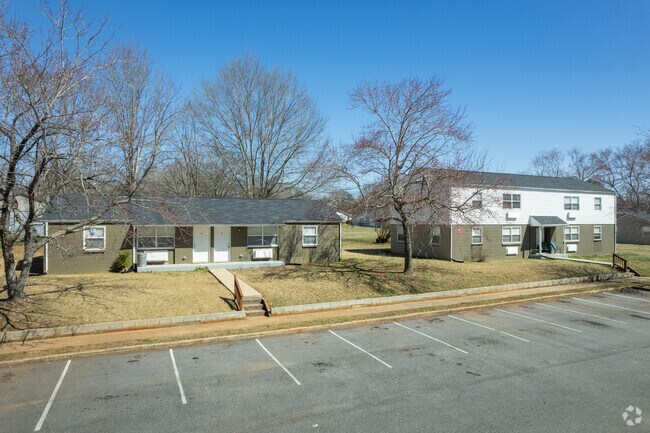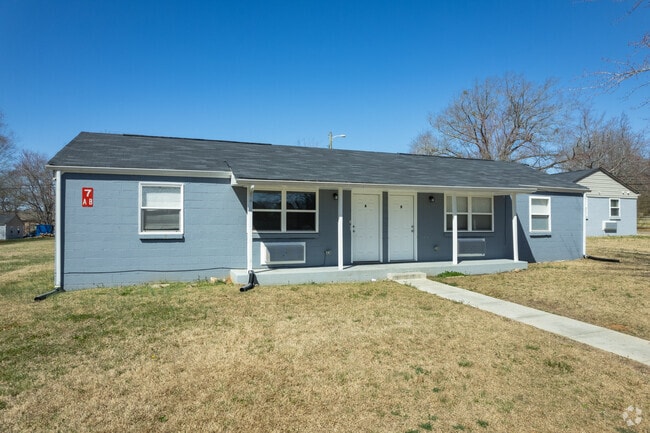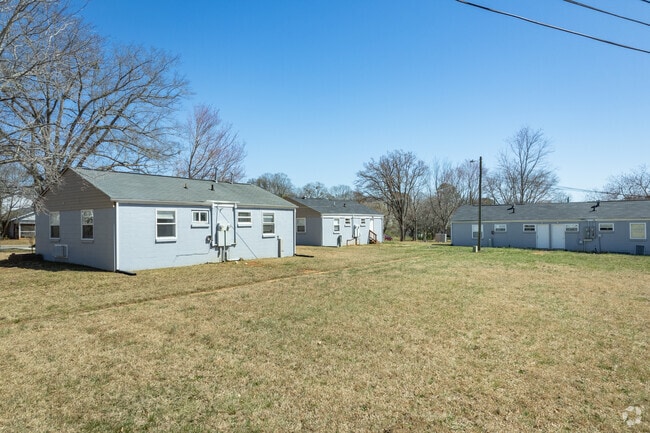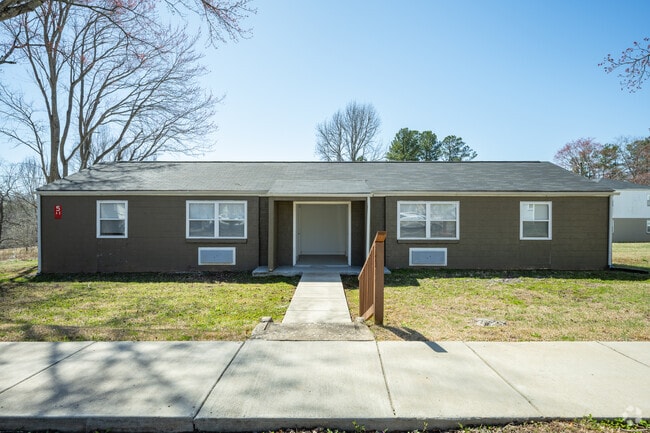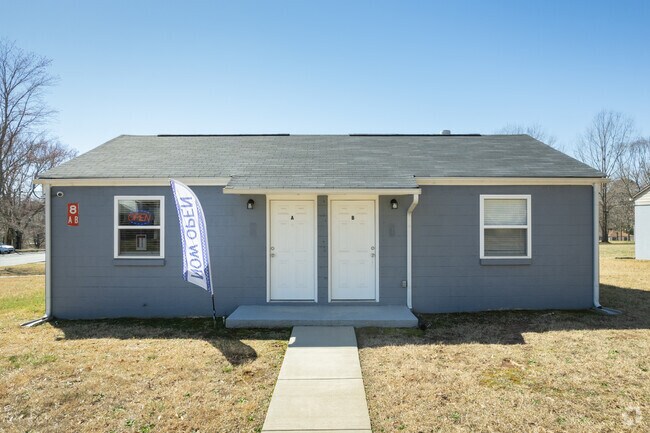About Hampton View Apartment
Welcome to Hampton View Apartment, where convenience meets comfort in the heart of Gaffney. Our charming community offers the ideal living space for those seeking modern amenities and a cozy atmosphere.
Prime Location: Within close proximity to other esteemed institutions such as Gardner-Webb University (13.4 miles) and Wofford College (21.4 miles), Hampton View is perfect for students and professionals alike. Families will appreciate our proximity to excellent grade schools including B.D. Lee Elementary, Gaffney Middle, and Gaffney High. Enjoy easy access to top shopping destinations like Cherokee Shopping Center (0.7 miles), Gaffney Plaza (0.9 miles), and Cherokee Plaza (0.9 miles). Nature enthusiasts will love our closeness to Broad River Greenway (10 miles) and Cowpens National Battlefield (14 miles). Plus, we're only 2 miles from Cherokee Medical Center.
Stylish and Spacious Units: Choose from our thoughtfully designed two-bedroom, one-bath apartments available on both the upper and lower levels, or our cozy one-bedroom, one-bath units. Each apartment is crafted to provide a modern living experience while retaining a welcoming, homey feel.
Amenities: At Hampton View, we understand the importance of convenience. Enjoy free parking and the peace of mind that comes with living in a well-maintained community.
Your New Home Awaits: Come home to Hampton View Apartment, where modern living meets cozy comfort. Our friendly community and prime location make it the perfect place to call home.

Pricing and Floor Plans
1 Bedroom
1BR/1.0BA
$895
1 Bed, 1 Bath, 440 Sq Ft
$1,268 deposit
/assets/images/102/property-no-image-available.png
| Unit | Price | Sq Ft | Availability |
|---|---|---|---|
| 9B | $895 | 440 | Now |
| 10B | $895 | 440 | Now |
2 Bedrooms
2BR/1.0BA
$945
2 Beds, 1 Bath, 680 Sq Ft
$1,418 deposit
/assets/images/102/property-no-image-available.png
| Unit | Price | Sq Ft | Availability |
|---|---|---|---|
| 7B | $945 | 680 | Now |
| 7A | $945 | 760 | Now |
| 5B | $945 | 760 | Now |
| 5A | $945 | 760 | Now |
| 6B | $945 | 760 | Now |
Fees and Policies
The fees below are based on community-supplied data and may exclude additional fees and utilities. Use the Rent Estimate Calculator to determine your monthly and one-time costs based on your requirements.
One-Time Basics
Due at ApplicationProperty Fee Disclaimer: Standard Security Deposit subject to change based on screening results; total security deposit(s) will not exceed any legal maximum. Resident may be responsible for maintaining insurance pursuant to the Lease. Some fees may not apply to apartment homes subject to an affordable program. Resident is responsible for damages that exceed ordinary wear and tear. Some items may be taxed under applicable law. This form does not modify the lease. Additional fees may apply in specific situations as detailed in the application and/or lease agreement, which can be requested prior to the application process. All fees are subject to the terms of the application and/or lease. Residents may be responsible for activating and maintaining utility services, including but not limited to electricity, water, gas, and internet, as specified in the lease agreement.
Map
- 608 W Buford St
- 817 W Smith St
- 605 W Smith St
- 303 Poplar St
- 303 Poplar St
- 310 W Floyd Baker Blvd
- 00 Meadow St
- 0 W Buford St
- 303 Sarratt Ave
- 805 W Fairview Ave
- 620 Broad St
- TBD N Logan St & W Robinson St
- 209 Claremont St
- 210 Gaffney Ave
- 102 Huntington Dr
- 1168 W Rutledge Ave
- 218 Gaffney Ave
- 00 Short Peeler St
- 1172 W Rutledge Ave
- 68 Calton Dr
- 207 Hampton Ave
- 1022 W Buford St
- 506 S Oliver St
- 529 Oakland Ave
- 109 Laurel St
- 103 Avondale Dr
- 101 Spruce St
- 201 Chandler Dr Unit 29B
- 201 Chandler Dr Unit 33C
- 201 Chandler Dr Unit 6C
- 201 Chandler Dr Unit D
- 201 Chandler Dr Unit 15F
- 201 Chandler Dr Unit 17C
- 201 Chandler Dr Unit Apartment 4A
- 201 Chandler Dr Unit 23B
- 201 Chandler Dr Unit 2B
- 201 Chandler Dr Unit 25A
- 201 Chandler Dr Unit 30A
- 201 Chandler Dr Unit 32C
- 201 Chandler Dr Unit 3A
Ask me questions while you tour the home.
