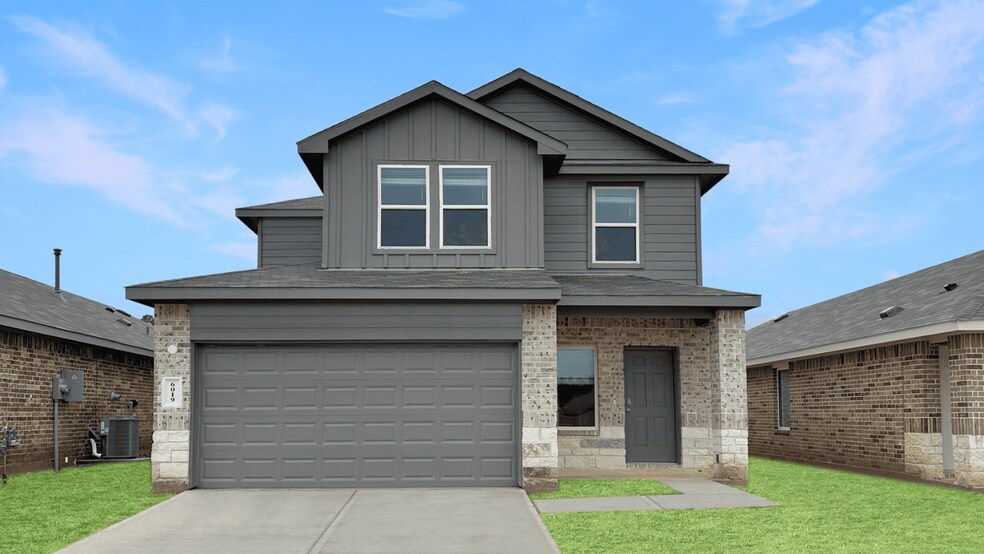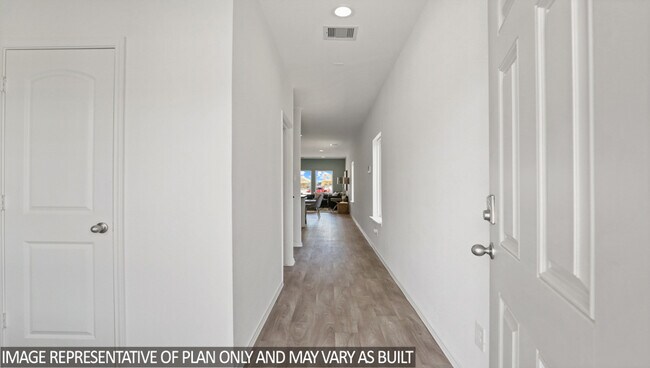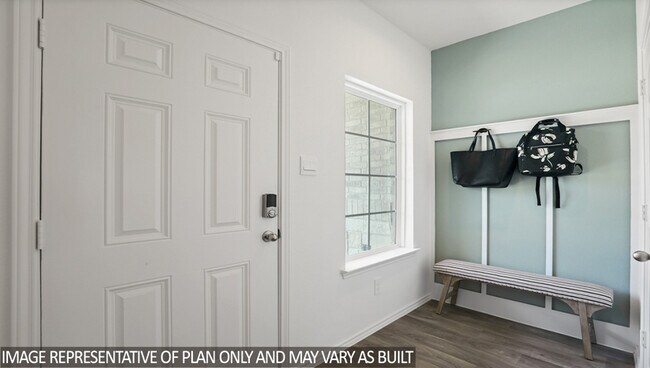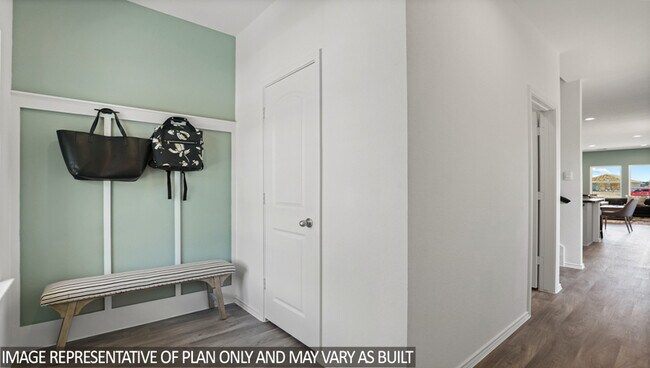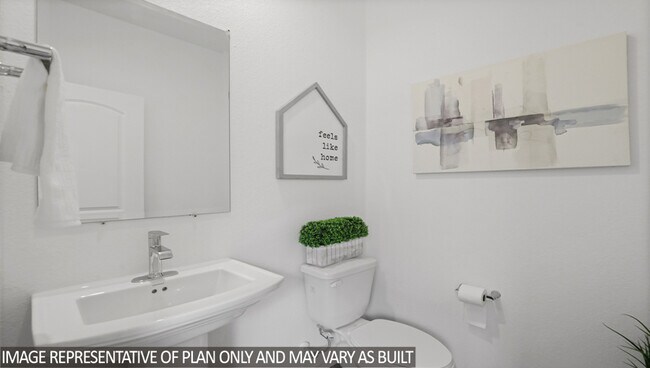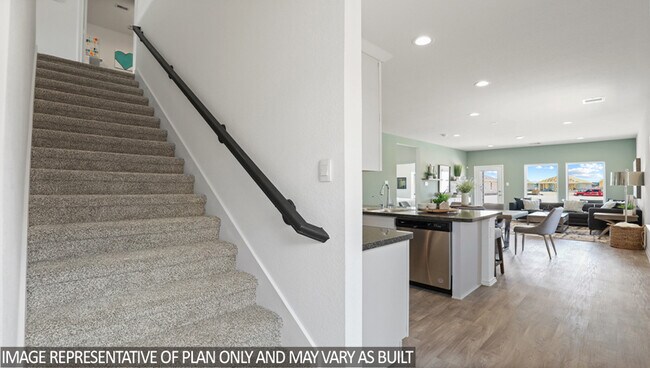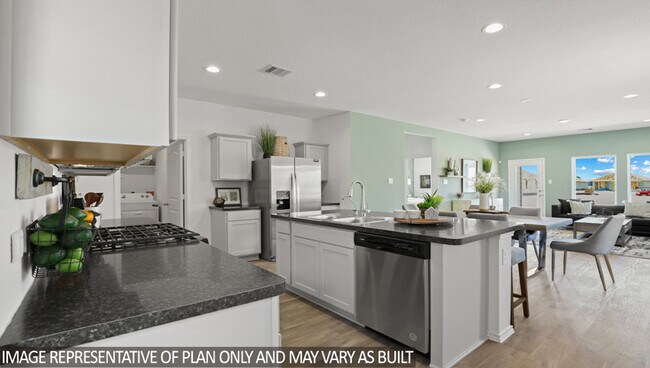
Estimated payment starting at $1,853/month
Highlights
- New Construction
- Granite Countertops
- Game Room
- Main Floor Primary Bedroom
- Lawn
- Covered Patio or Porch
About This Floor Plan
Welcome to the Hann floorplan featured in Maple Woods. This spacious two-story home spans 2,042 square feet and holds four bedrooms, two and a half bathrooms, and a loft. Upon entering the home, there is a convenient half bathroom just a few steps away in the foyer. A coat closet is also located in the foyer, perfectly positioned to welcome guests. Near the end of the foyer is the carpeted stairway, leading up to the second story of the home. The heart of this home revolves around the family room, dining room, and kitchen, which lie at the end of the foyer. With an open floor plan perfect for a busy life or entertainment, this home is ideal for handling a busy life. In the kitchen, you will find stainless steel appliances, abundant cabinet storage, an L-shaped pantry, and an island for additional countertop space. The utility room, which sits behind the kitchen, has vinyl floors and provides space for a washer, dryer, and storage. When moving to the primary bedroom, you will notice that the primary bedroom is the only bedroom on the first floor of the home. The bedroom has carpet flooring and two bright windows opening to the back of the property. The primary bathroom is practical with dual sinks, vinyl floors, a linen nook, a standing shower, and a separate toilet room. The bathroom opens to a sizeable walk-in closet, finished with carpet flooring and providing space for clothing and storage. Returning to the carpeted stairway and journeying to the second story of the home, you will find the upstairs containing three secondary bedrooms, a secondary bathroom, and a game room. Each of the secondary bedrooms has carpet flooring, a bright window, and a tall closet. The secondary bathroom is easily accessible to each of the bedrooms and features vinyl flooring, a linen nook, and a tub/shower combo. Additionally, the game room has carpet flooring and a bright window. Venturing downstairs and exiting the home through the back patio, which is equipped with overhead lights and a place to relax, you can enjoy the great outdoors from the comfort of your yard.
Sales Office
| Monday |
12:00 PM - 6:00 PM
|
| Tuesday - Saturday |
10:00 AM - 6:00 PM
|
| Sunday |
12:00 PM - 6:00 PM
|
Home Details
Home Type
- Single Family
Parking
- 2 Car Attached Garage
- Front Facing Garage
Home Design
- New Construction
Interior Spaces
- 2-Story Property
- Recessed Lighting
- Family Room
- Dining Area
- Game Room
Kitchen
- Eat-In Kitchen
- Breakfast Bar
- Walk-In Pantry
- Built-In Range
- Built-In Microwave
- Dishwasher
- Stainless Steel Appliances
- Kitchen Island
- Granite Countertops
Bedrooms and Bathrooms
- 4 Bedrooms
- Primary Bedroom on Main
- Walk-In Closet
- Powder Room
- Primary bathroom on main floor
- Dual Vanity Sinks in Primary Bathroom
- Private Water Closet
- Bathtub with Shower
- Walk-in Shower
Laundry
- Laundry Room
- Laundry on main level
- Washer and Dryer Hookup
Utilities
- Central Heating and Cooling System
- Smart Home Wiring
- High Speed Internet
- Cable TV Available
Additional Features
- Covered Patio or Porch
- Lawn
Community Details
Overview
- Property has a Home Owners Association
- Near Conservation Area
Recreation
- Park
- Trails
Map
Other Plans in Maple Woods
About the Builder
- Maple Woods
- 105 Rising Cedar Ln
- Maple Woods
- Lot 152 Nottingham Cir
- 00 Lakeview Dr
- 25571 Kimbro Rd
- 25137 Little John Cir
- 27516 Joseph Rd
- 24904 Macedonia Rd
- 28171 Joseph Rd
- 0 Pine Creek Rd
- 25415 N Clear Creek Rd
- 25490 N Clear Creek Rd
- 27055 Sandy Creek Dr
- 13063 Pine Trail
- 13059 Pine Trail
- TBD Clear Creek Cir
- 290 Greenbriar Dr
- 16111 Rustic Prairie Dr
- 451 Pelican St
