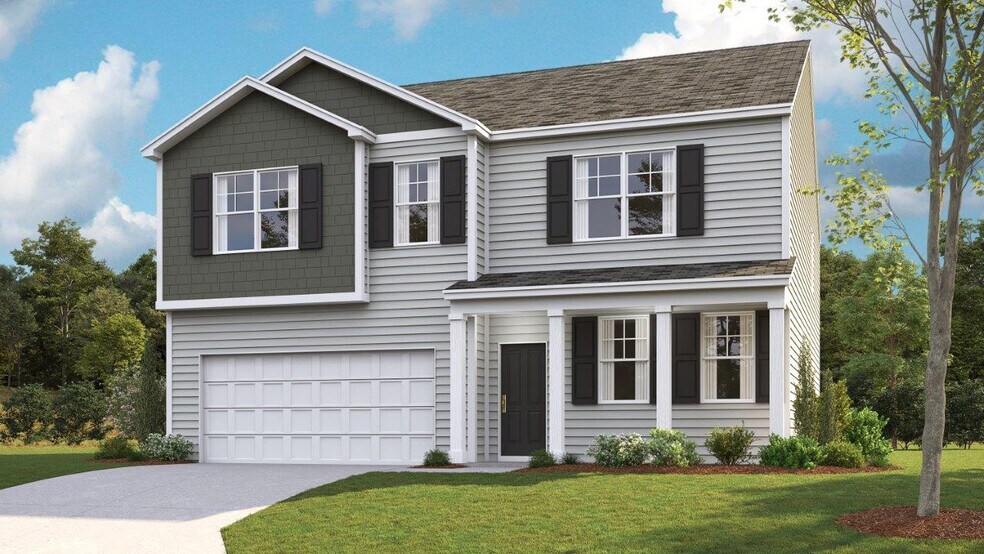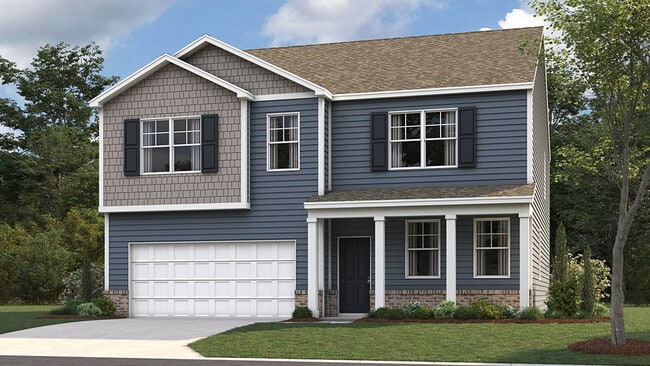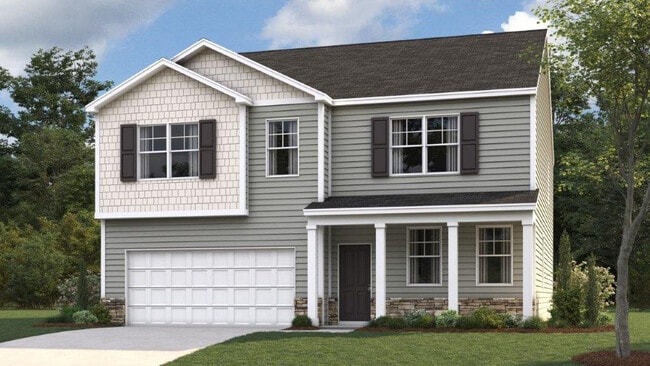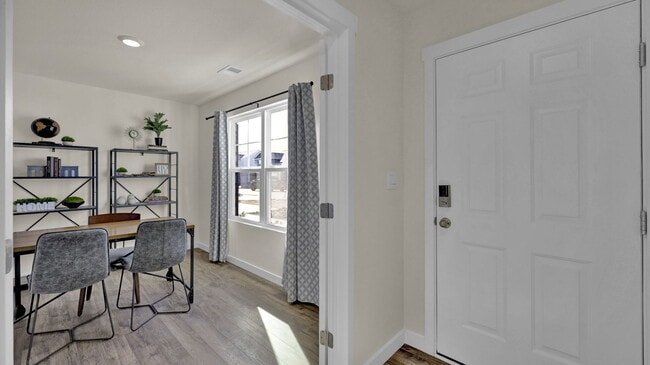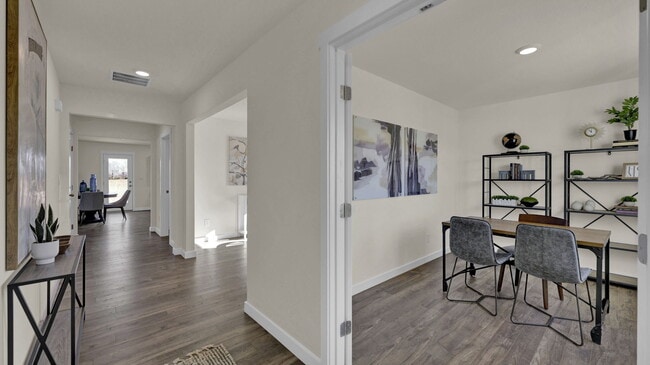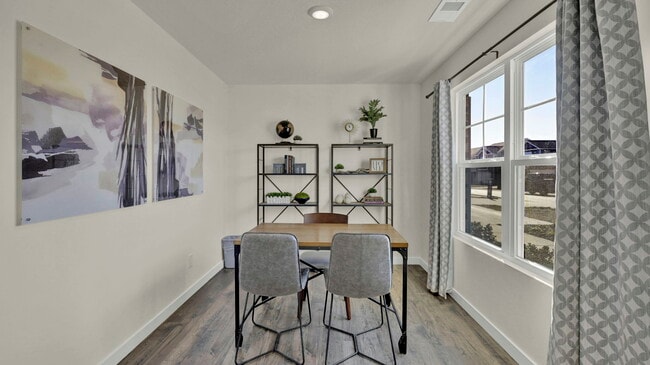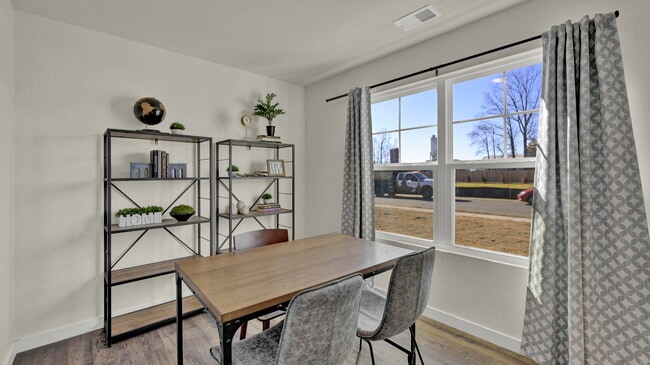
Athens, TN 37303
Highlights
- New Construction
- Primary Bedroom Suite
- Lawn
- Westside Elementary School Rated A-
- Loft
- Walk-In Pantry
About This Floor Plan
The Hanover floorplan, which is available at The Preserve at Davis Place in Athens, TN, is one of D.R. Horton's most popular floorplans. The foyer opens into an open-concept main level, which features a spacious kitchen with a pantry and an island with countertop seating that overlooks a dining and living area. Additionally, the downstairs features a half bathroom and a flex room, which could be used as a formal dining space or an office. Upstairs, there is a loft that provides extra space for work and play. The primary bedroom boasts a private bathroom and walk-in closet, while three additional bedrooms share a comfortable bathroom. For convenience, there is also a laundry room upstairs. This floorplan is designed to suit any stage of life. *D.R. Horton is an Equal Housing Opportunity Builder. Home and community information, including pricing, included features, terms, availability and amenities, are subject to change and prior sale at any time without notice or obligation. Pictures, photographs, colors, features, and sizes are for illustration purposes only and will vary from the homes as built. Images may contain virtual staging.
Sales Office
| Monday - Friday | Appointment Only |
| Saturday - Sunday |
Closed
|
Home Details
Home Type
- Single Family
Lot Details
- Lawn
Parking
- 2 Car Attached Garage
- Front Facing Garage
Home Design
- New Construction
Interior Spaces
- 2-Story Property
- Recessed Lighting
- Smart Doorbell
- Open Floorplan
- Dining Area
- Loft
- Flex Room
Kitchen
- Eat-In Kitchen
- Breakfast Bar
- Walk-In Pantry
- Built-In Oven
- Cooktop
- Built-In Microwave
- Dishwasher
- Kitchen Island
- Disposal
Bedrooms and Bathrooms
- 4 Bedrooms
- Primary Bedroom Suite
- Walk-In Closet
- Powder Room
- Dual Vanity Sinks in Primary Bathroom
- Secondary Bathroom Double Sinks
- Private Water Closet
- Bathtub with Shower
- Walk-in Shower
Laundry
- Laundry Room
- Laundry on upper level
- Washer and Dryer Hookup
Home Security
- Home Security System
- Smart Lights or Controls
- Smart Thermostat
Outdoor Features
- Patio
- Porch
Utilities
- Central Heating and Cooling System
- High Speed Internet
- Cable TV Available
Community Details
Overview
- Property has a Home Owners Association
Recreation
- Trails
Map
Other Plans in The Preserve at Davis Place
About the Builder
- The Preserve at Davis Place
- 00 Shadows Lawn Dr
- 323 Shadows Lawn Dr
- 709 S White St
- 0 Kilgore St
- 0 W College St Unit 20252139
- 0 W College St Unit RTC2883680
- 371 Tennessee 307
- 00 Tell St
- 620 Tell St
- 2431 Breckenridge St
- 144 Union Hill Ln
- Lot 8 Willow Trace
- Lot 7 Willow Trace
- 000 County Road 197
- 32 Decatur Pike
- 159 County Road 174
- 153 County Road 174
- 00 Belle Way
- 000 County Road 429
