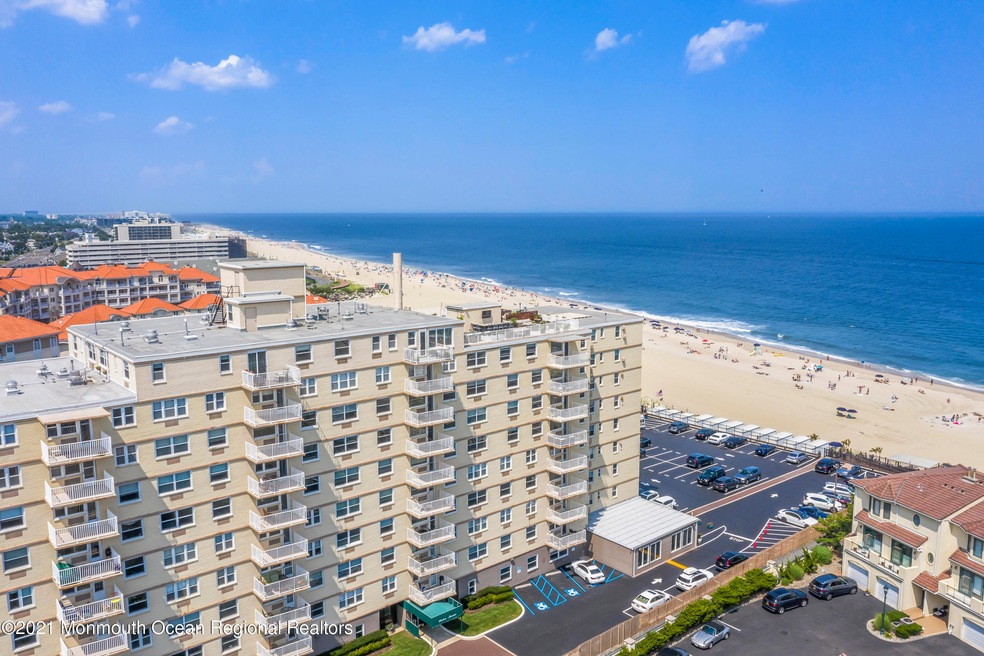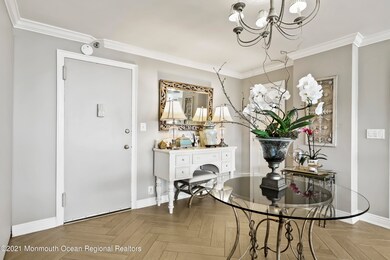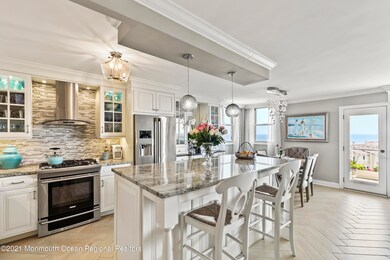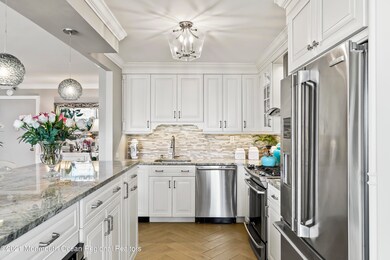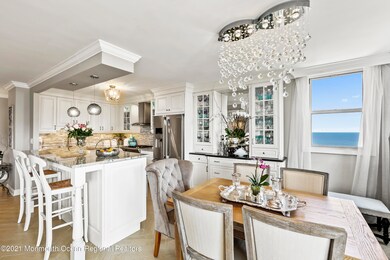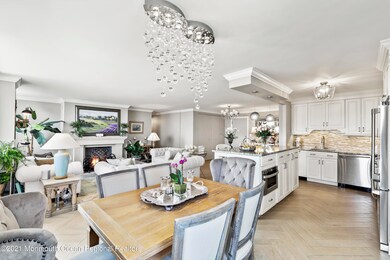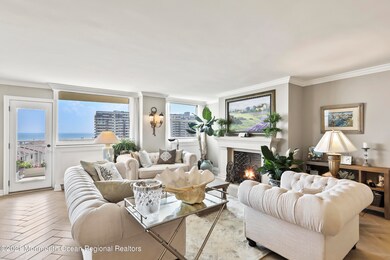
Harbor Mansion Condominiums 675 Ocean Ave Unit 6D Long Branch, NJ 07740
West End NeighborhoodEstimated Value: $1,014,000 - $1,169,000
Highlights
- Beach Front
- Fitness Center
- New Kitchen
- Ocean View
- Heated Indoor Pool
- 3-minute walk to West End Park
About This Home
As of October 2021PERFECTION!! EXQUISITE DESIGN AND QUALITY CRAFTSMANSHIP DESCRIBES THIS LUXURIOUS HARBOUR MANSION 6TH FLOOR BEACHFRONT CONDO!!! THIS IS A 3 BEDROOM CONVERTED TO CUSTOM FIT AN OPEN FLOOR PLAN, 2 BEDROOMS WITH DIRECT OCEAN VIEW from all ROOMS..GRANITE COUNTER TOPS, HERRINGBONE CERAMIC FLOORING THROUGHOUT, ''PHYLRICH'' FIXTURES, CREMA ''MARFIL'' MARBLE, 2 DISHWASHERS, MARBLE WALLS, POCKET DOOR, BEADED NICKEL SINK, NEWER WINDOWS (2019), CUSTOM BUILT-INS AND MUCH MORE! HOA INCLUDES ALL UTILITIES! AMENITIES/UPGRADES: RENOVATED LOBBY, CLUB ROOM, OUTDOOR (new)DECK and BBQ,INDIVIDUAL CABANAS, 24/7 CONCIERGE,INDOOR POOL,GYM, SAUNA,PRIVATE ACCESS TO BEACH. MINUTES TO TRAIN, DINING, BOARDWALK AND PIER VILLAGE. ONE OF A KIND!
Property Details
Home Type
- Condominium
Est. Annual Taxes
- $9,140
Year Built
- Built in 1965
Lot Details
- Beach Front
- Landscaped
HOA Fees
- $976 Monthly HOA Fees
Home Design
- Flat Roof Shape
- Brick Exterior Construction
Interior Spaces
- 1-Story Property
- Built-In Features
- Crown Molding
- Recessed Lighting
- Light Fixtures
- Electric Fireplace
- Blinds
- Sliding Doors
- Combination Kitchen and Dining Room
- Storage
Kitchen
- New Kitchen
- Eat-In Kitchen
- Stove
- Microwave
- Dishwasher
- Kitchen Island
Flooring
- Marble
- Ceramic Tile
Bedrooms and Bathrooms
- 2 Bedrooms
- Walk-In Closet
- 2 Full Bathrooms
- Marble Bathroom Countertops
- Bidet
- Primary Bathroom includes a Walk-In Shower
Home Security
Parking
- Subterranean Parking
- Common or Shared Parking
- On-Street Parking
- Open Parking
Pool
- Heated Indoor Pool
- Heated In Ground Pool
- Outdoor Pool
- Outdoor Shower
Outdoor Features
- Deck
- Exterior Lighting
- Outdoor Grill
Location
- Upper Level
Schools
- Long Branch Middle School
- Long Branch High School
Utilities
- Zoned Heating and Cooling
- Heating System Uses Natural Gas
- Hot Water Heating System
- Natural Gas Water Heater
Listing and Financial Details
- Exclusions: All Personal Items
- Assessor Parcel Number 27-00087-0000-00007-0604
Community Details
Overview
- Association fees include trash, electricity, common area, exterior maint, fire/liab, pool, rec facility, sewer, snow removal, water, gas
- High-Rise Condominium
- Harbour Mansion Subdivision
- On-Site Maintenance
Amenities
- Common Area
- Community Center
- Recreation Room
- Laundry Facilities
- Community Storage Space
Recreation
- Community Pool
- Snow Removal
Pet Policy
- Cats Allowed
Security
- Security Guard
- Resident Manager or Management On Site
- Controlled Access
- Storm Windows
Ownership History
Purchase Details
Home Financials for this Owner
Home Financials are based on the most recent Mortgage that was taken out on this home.Purchase Details
Home Financials for this Owner
Home Financials are based on the most recent Mortgage that was taken out on this home.Purchase Details
Home Financials for this Owner
Home Financials are based on the most recent Mortgage that was taken out on this home.Similar Homes in Long Branch, NJ
Home Values in the Area
Average Home Value in this Area
Purchase History
| Date | Buyer | Sale Price | Title Company |
|---|---|---|---|
| Shetty Vijay | $850,000 | Chicago Title Insurance Co | |
| Dichiara John | $475,000 | -- | |
| Marco Millicent | $118,000 | -- |
Mortgage History
| Date | Status | Borrower | Loan Amount |
|---|---|---|---|
| Open | Shetty Vijay | $637,500 | |
| Previous Owner | Dichiara John | $220,000 | |
| Previous Owner | Dichiara John | $227,000 | |
| Previous Owner | Dichiara John | $237,500 | |
| Previous Owner | Marco Millicent | $65,000 |
Property History
| Date | Event | Price | Change | Sq Ft Price |
|---|---|---|---|---|
| 10/15/2021 10/15/21 | Sold | $850,000 | -5.5% | $628 / Sq Ft |
| 07/23/2021 07/23/21 | For Sale | $899,000 | -- | $664 / Sq Ft |
Tax History Compared to Growth
Tax History
| Year | Tax Paid | Tax Assessment Tax Assessment Total Assessment is a certain percentage of the fair market value that is determined by local assessors to be the total taxable value of land and additions on the property. | Land | Improvement |
|---|---|---|---|---|
| 2024 | $10,133 | $755,400 | $486,000 | $269,400 |
| 2023 | $10,133 | $652,500 | $459,000 | $193,500 |
| 2022 | $9,521 | $564,600 | $394,200 | $170,400 |
| 2021 | $9,521 | $475,800 | $345,600 | $130,200 |
| 2020 | $9,140 | $437,300 | $307,800 | $129,500 |
| 2019 | $8,839 | $420,500 | $297,000 | $123,500 |
| 2018 | $8,327 | $393,900 | $275,000 | $118,900 |
| 2017 | $7,867 | $381,700 | $265,000 | $116,700 |
| 2016 | $7,957 | $393,700 | $280,000 | $113,700 |
| 2015 | $6,763 | $303,700 | $190,000 | $113,700 |
| 2014 | $6,867 | $325,000 | $107,300 | $217,700 |
Agents Affiliated with this Home
-
Glenda D'Ambrisi

Seller's Agent in 2021
Glenda D'Ambrisi
RE/MAX
(732) 870-1212
4 in this area
57 Total Sales
-
Kristopher Kuziw
K
Buyer's Agent in 2021
Kristopher Kuziw
RE/MAX
(908) 472-0955
1 in this area
99 Total Sales
About Harbor Mansion Condominiums
Map
Source: MOREMLS (Monmouth Ocean Regional REALTORS®)
MLS Number: 22123545
APN: 27-00087-0000-00007-0604
- 675 Ocean Ave Unit 9I
- 675 Ocean Ave Unit 5J
- 675 Ocean Ave Unit 4I
- 675 Ocean Ave Unit 9F
- 717 Ocean Ave Unit 512
- 717 Ocean Ave Unit 705
- 717 Ocean Ave Unit 211
- 8 W End Ct
- 68 Cedar Ave
- 74 Cedar Ave
- 50 Sternberger Ave Unit 4
- 65 Cedar Ave Unit A17
- 735 Greens Ave Unit 10B
- 735 Greens Ave Unit 18A
- 19 Wertheim Place Unit 19
- 96 Cedar Ave Unit 6
- 787 Ocean Ave Unit 1609
- 787 Ocean Ave Unit 207
- 787 Ocean Ave Unit 509
- 787 Ocean Ave Unit 1504
- 675 Ocean Ave Unit 6M
- 675 Ocean Ave Unit 7M
- 675 Ocean Ave Unit 4N
- 675 Ocean Ave Unit 9G
- 675 Ocean Ave Unit 5C
- 675 Ocean Ave Unit 6N
- 675 Ocean Ave Unit 3E
- 675 Ocean Ave Unit 7G
- 675 Ocean Ave Unit 10B
- 675 Ocean Ave Unit 5A
- 675 Ocean Ave Unit 9M
- 675 Ocean Ave Unit 6B
- 675 Ocean Ave Unit 2C
- 675 Ocean Ave Unit 9H
- 675 Ocean Ave Unit 8A
- 675 Ocean Ave Unit 9K
- 675 Ocean Ave Unit 9N
- 675 Ocean Ave Unit 2F
- 675 Ocean Ave Unit 4G
- 675 Ocean Ave Unit 6F
