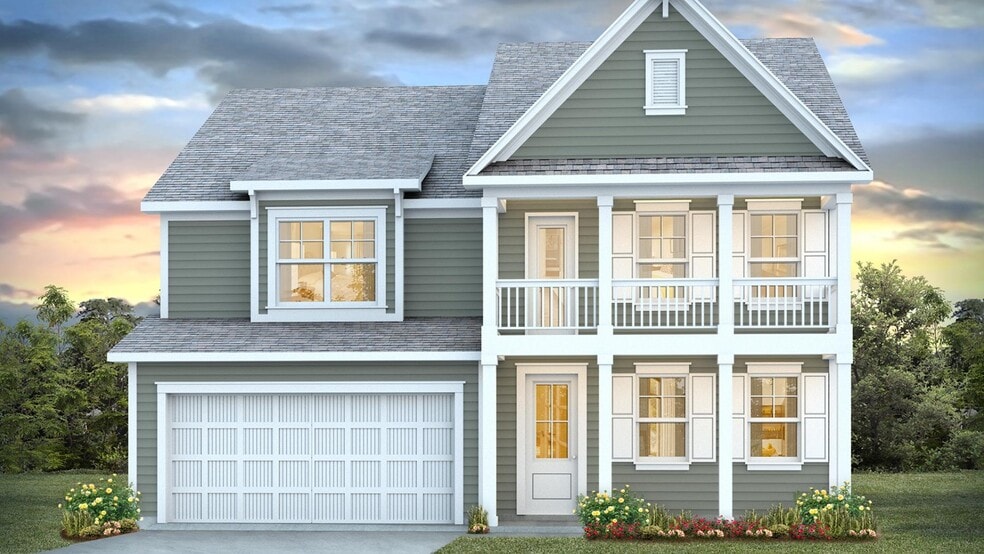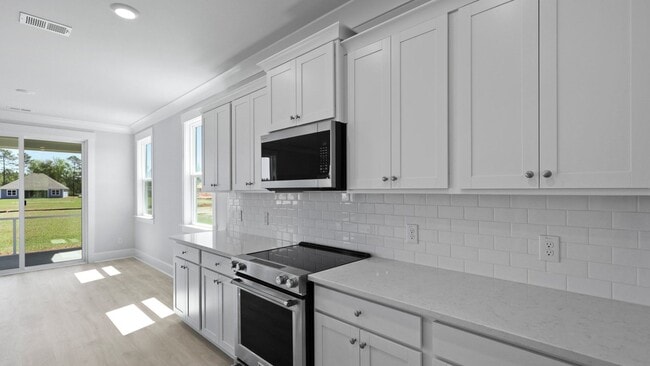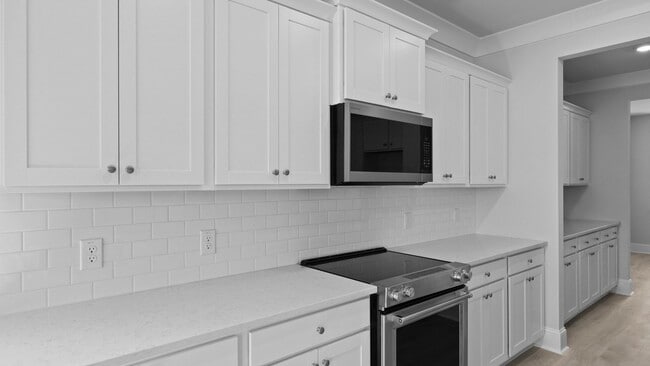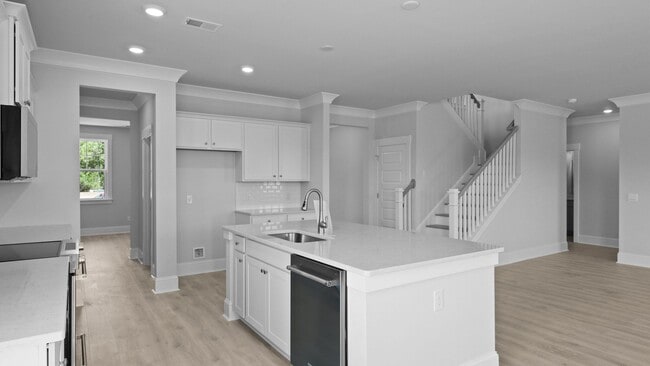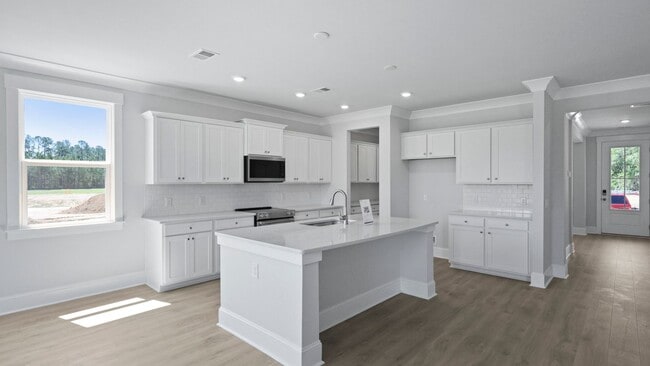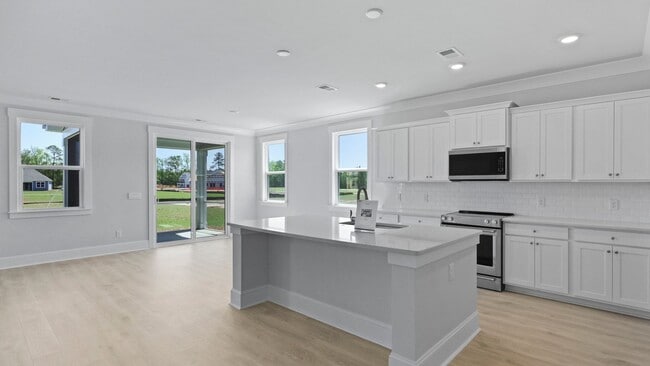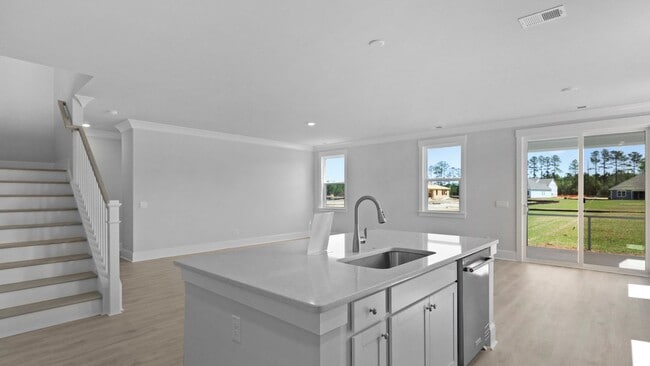
Estimated payment starting at $3,762/month
Highlights
- New Construction
- Main Floor Bedroom
- Loft
- Primary Bedroom Suite
- Attic
- Mud Room
About This Floor Plan
The Harbor Oak floorplan is a charming Southern-inspired home that perfectly combines elegance and functionality. This exquisite 4-bedroom, 3-bathrom home boats beautiful double front porches, offering a warm, welcome, and classic curb appeal. The first floor features a versatile layout with a formal dining room that could also be used as an office space, complete with a butler's pantry pass-through to a spacious kitchen. The kitchen, with its own eating area, flows seamlessly into the cozy family room, perfect for entertaining. A guest bedroom and full bathroom on the main level provide convenience and flexibility while a drop zone or mudroom area near the garage adds practicality. Ascend the stunning wooden staircase to discover a large, airy loft area - ideal for family movie nights, watching sports or serving as a children's play area. The second floor also showcases a luxurious owner's suite, a true retreat with a private sitting room, a walk-in closet the size of another bedroom, and a beautiful en-suite bathroom. The owner's bathroom features a spacious shower, soaking tub, separate vanities, and a private water closet, offering the ultimate in comfort and privacy. The Harbor Oak is designed for those who appreciate both style and convenience! Schedule your tour today and experience this exceptional home for yourself! All new homes will include D.R. Horton's Home is Connected package, an industry leading suite of smart home products that keeps homeowners connected with the people and place they value the most. This technology allows homeowners to monitor and control their home from the couch or across the globe. Products include touchscreen interface, video doorbell, front door light, z-wave t-stat, and keyless door lock. *Square footage dimensions are approximate. *The photos you see here are for illustration purposes only, interior and exterior features, options, colors and selections will differ. Please reach out to sales agent for options.
Sales Office
| Monday - Saturday |
10:00 AM - 6:00 PM
|
| Sunday |
12:00 PM - 6:00 PM
|
Home Details
Home Type
- Single Family
Lot Details
- Lawn
Parking
- 2 Car Attached Garage
- Front Facing Garage
Home Design
- New Construction
Interior Spaces
- 3,129 Sq Ft Home
- 2-Story Property
- Fireplace
- Mud Room
- Formal Entry
- Smart Doorbell
- Family Room
- Sitting Room
- Formal Dining Room
- Home Office
- Loft
- Flex Room
- Attic
Kitchen
- Breakfast Area or Nook
- Eat-In Kitchen
- Walk-In Pantry
- Butlers Pantry
- Dishwasher
- Stainless Steel Appliances
- Kitchen Island
Bedrooms and Bathrooms
- 4 Bedrooms
- Main Floor Bedroom
- Primary Bedroom Suite
- Walk-In Closet
- In-Law or Guest Suite
- 3 Full Bathrooms
- Dual Vanity Sinks in Primary Bathroom
- Private Water Closet
- Soaking Tub
- Walk-in Shower
Laundry
- Laundry Room
- Laundry on upper level
- Washer and Dryer Hookup
Home Security
- Smart Lights or Controls
- Smart Thermostat
Outdoor Features
- Patio
- Front Porch
Utilities
- Programmable Thermostat
- Smart Home Wiring
Map
Other Plans in Berkeley Bay
About the Builder
- Berkeley Bay
- 1694 Fish Rd Unit 1-5
- 359 Fish Road Estates Ln
- 222 New Iris Ln
- 202 Bilge Rd
- 4391 State Rd
- 0 Lebanon Rd Unit 25024683
- 1388 Lebanon Rd
- 0 Duberry Ln
- 000 Cypress Campground Rd Unit Lot 4 & 5
- 0 Cypress Campground Rd Unit LotWP001
- 2900 Highway 176
- 168 Sabb Dr
- 0 Sabb Dr Unit 24882679
- 425 Myers Mayo Rd Unit 35
- 419 Myers Mayo Rd Unit 34
- 144 Sabb Dr Unit 30
- 415 Myers Mayo Rd Unit 33
- 0 Rudd Rd
- 4 Rudd Rd
