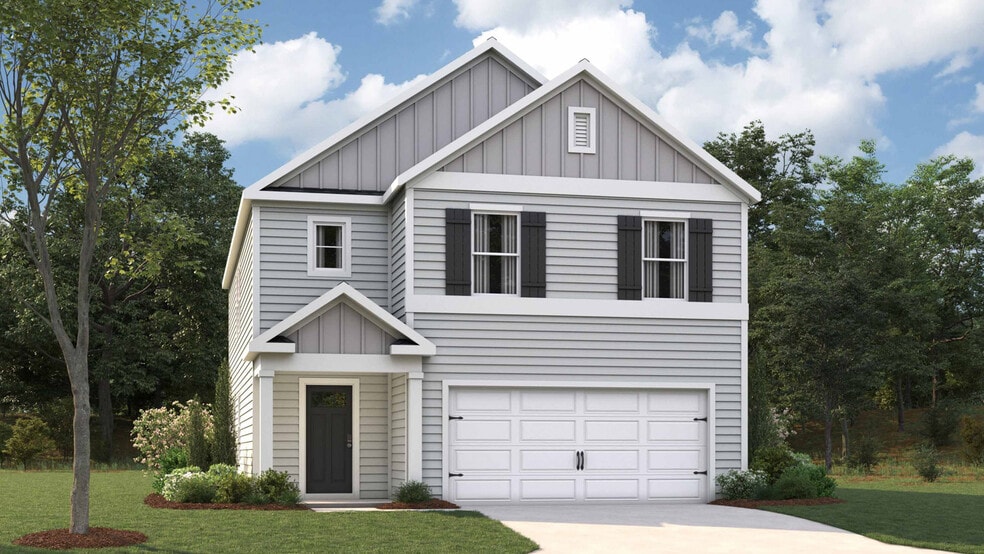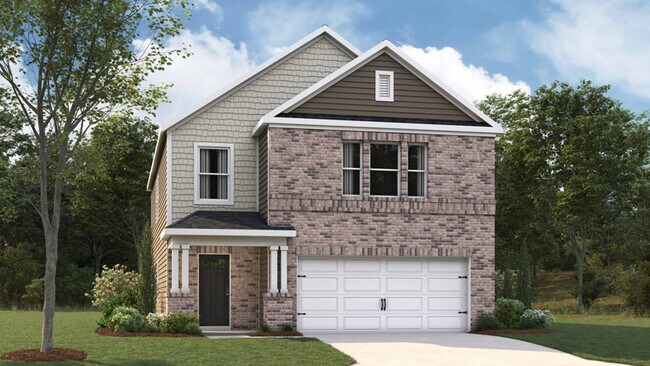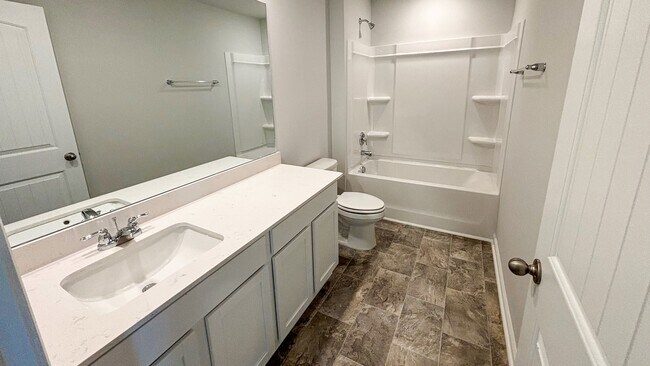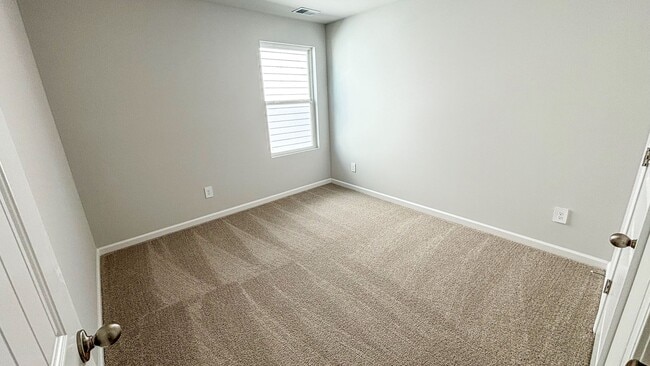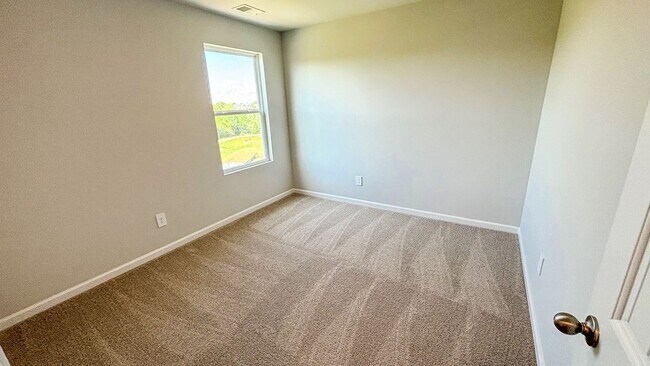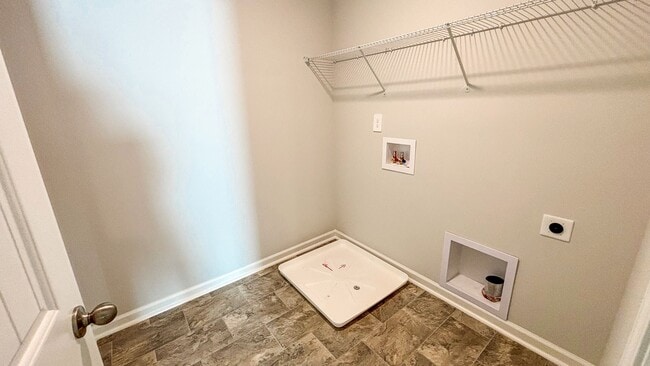
Estimated payment starting at $2,849/month
Highlights
- New Construction
- Loft
- Quartz Countertops
- Primary Bedroom Suite
- Great Room
- Stainless Steel Appliances
About This Floor Plan
The Harbor floorplan is a two-story home that offers 2,382 square feet of well-designed living space, making it perfect for larger families or those who enjoy spacious surroundings. With 5 bedrooms and 3 bathrooms, this home provides ample room for everyone to have their own private space while still maintaining a warm atmosphere throughout. The open-concept main floor creates an easy flow between the kitchen, dining, and living areas, ideal for entertaining or family gatherings. The kitchen features elegant quartz countertops and sleek stainless-steel appliances that combine both style and functionality. No matter what you're cooking up, this space provides everything you need. Upstairs, the master suite is a true retreat, complete with a spacious walk-in closet and a luxurious en-suite bathroom with dual vanities. 4 additional bedrooms, one downstairs and three upstairs, provide flexibility, whether used as guest rooms, home offices, or playrooms. The 3 bathrooms ensure plenty of convenience for a large household. Like all of our homes, the Harbor is equipped with smart home technology, giving you control of your home at your fingertips. The Harbor also includes a two-car garage, offering storage space for vehicles and additional belongings. This home delivers a perfect balance of space, luxury, and modern features, making it an ideal choice for those looking to live in style and comfort. Call now to learn more about the Harbor at Percy Cove, Antioch, TN.
Sales Office
| Monday - Saturday |
10:00 AM - 5:00 PM
|
| Sunday |
12:00 PM - 5:00 PM
|
Home Details
Home Type
- Single Family
Parking
- 2 Car Attached Garage
- Front Facing Garage
Home Design
- New Construction
Interior Spaces
- 2,382 Sq Ft Home
- 2-Story Property
- Smart Doorbell
- Great Room
- Loft
- Laundry Room
Kitchen
- Dishwasher
- Stainless Steel Appliances
- Kitchen Island
- Quartz Countertops
Flooring
- Carpet
- Laminate
- Vinyl
Bedrooms and Bathrooms
- 5 Bedrooms
- Primary Bedroom Suite
- Walk-In Closet
- 3 Full Bathrooms
- Quartz Bathroom Countertops
- Double Vanity
- Private Water Closet
- Bathtub
- Walk-in Shower
Home Security
- Smart Lights or Controls
- Smart Thermostat
- Sentricon Termite Elimination System
Additional Features
- Energy-Efficient Insulation
- Porch
- SEER Rated 13-15 Air Conditioning Units
Community Details
- Community Playground
- Trails
Map
Other Plans in Percy Cove
About the Builder
- Percy Cove
- 4414 Maxwell Rd
- 320 Moshe Feder Way
- 318 Moshe Feder Way
- 315 Moshe Feder Way
- 307 Moshe Feder Way
- 4100 Maxwell Rd
- 1503 Pearcy St
- 107 Hook and Ladder Ln
- 109 Hook and Ladder Ln
- 0 Maxwell Rd
- 223 Hannah Lee Hill
- Hobson Park
- 0 Pin Hook Rd
- Finch Branch
- 324 Chaney Rd Unit 5
- 328 Chaney Rd Unit 6
- Cedar Grove Village
- Spring Branch
- 433 Old Hickory Blvd
