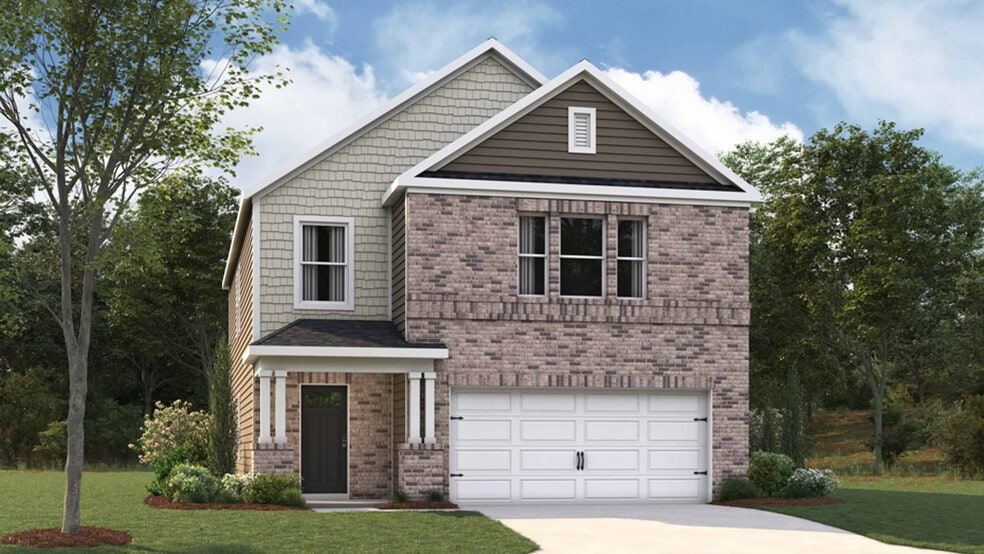
Murfreesboro, TN 37129
Estimated payment starting at $2,768/month
Highlights
- New Construction
- Primary Bedroom Suite
- Great Room
- Stewartsboro Elementary School Rated A-
- Loft
- Quartz Countertops
About This Floor Plan
Step inside the Harbor, a new two-story home at River Landing, Murfreesboro, TN. This 5-bedroom, 3 bathroom, and 2 car garage home will have all the space and grandeur you need. Contemporary new features, such as quartz countertops and stainless-steel appliances make up the interior, while you will have beautiful brick or stone options for your exterior elevation. This modernly designed two-story home is well suited for all walks of life. Abundant windows throughout the home fill the space with plenty of natural light which adds to this home’s already open feel. The foyer flows into an open concept living room that connects with the dining area and kitchen. The kitchen includes ample cabinets and counter space, a corner pantry, and a central island for bar-style eating and entertaining. On the first floor there is also a spacious bedroom and full bathroom, both ideal for guests. Upstairs, the primary bedroom features an en-suite bath with a spacious walk-in shower, double vanity, and a huge walk-in closet, providing plenty of storage. Three additional bedrooms surround a second upstairs living area and a third full bathroom. The laundry room is conveniently located upstairs as well. Find out more today on the Harbor, now selling at River Landing in Murfreesboro Tennessee.
Sales Office
| Monday - Saturday |
10:00 AM - 5:00 PM
|
| Sunday |
12:00 PM - 5:00 PM
|
Home Details
Home Type
- Single Family
Parking
- 2 Car Attached Garage
- Front Facing Garage
Home Design
- New Construction
Interior Spaces
- 2,382 Sq Ft Home
- 2-Story Property
- Smart Doorbell
- Great Room
- Loft
Kitchen
- Breakfast Area or Nook
- Breakfast Bar
- Dishwasher
- Stainless Steel Appliances
- Kitchen Island
- Quartz Countertops
- Disposal
Flooring
- Carpet
- Laminate
- Vinyl
Bedrooms and Bathrooms
- 5 Bedrooms
- Primary Bedroom Suite
- Walk-In Closet
- Powder Room
- 3 Full Bathrooms
- Quartz Bathroom Countertops
- Double Vanity
- Private Water Closet
- Bathtub
- Walk-in Shower
Laundry
- Laundry Room
- Washer and Dryer Hookup
Home Security
- Smart Lights or Controls
- Smart Thermostat
- Sentricon Termite Elimination System
Additional Features
- Energy-Efficient Insulation
- Porch
- SEER Rated 13-15 Air Conditioning Units
Community Details
- Community Playground
- Community Pool
Map
Other Plans in River Landing
About the Builder
- River Landing
- River Landing - Townhomes
- Sycamore Grove
- Sycamore Grove
- Masonbrooke
- 2418 River Rd
- 2428 River Rd
- 5048 Justice Rd
- 0 W Buckeye Bottom Rd Unit RTC3131217
- 5142 Stonesbattle Pkwy
- 4087 Hord Rd
- 3033 Asbury Rd
- 0 Baker Rd
- Burton Farms
- Rookers Bend
- 3187 N Thompson Ln
- 0 Dixie Ln
- 1175 Rimrock Rd
- 1176 Rimrock Rd
- 1172 Rimrock Rd
Ask me questions while you tour the home.






