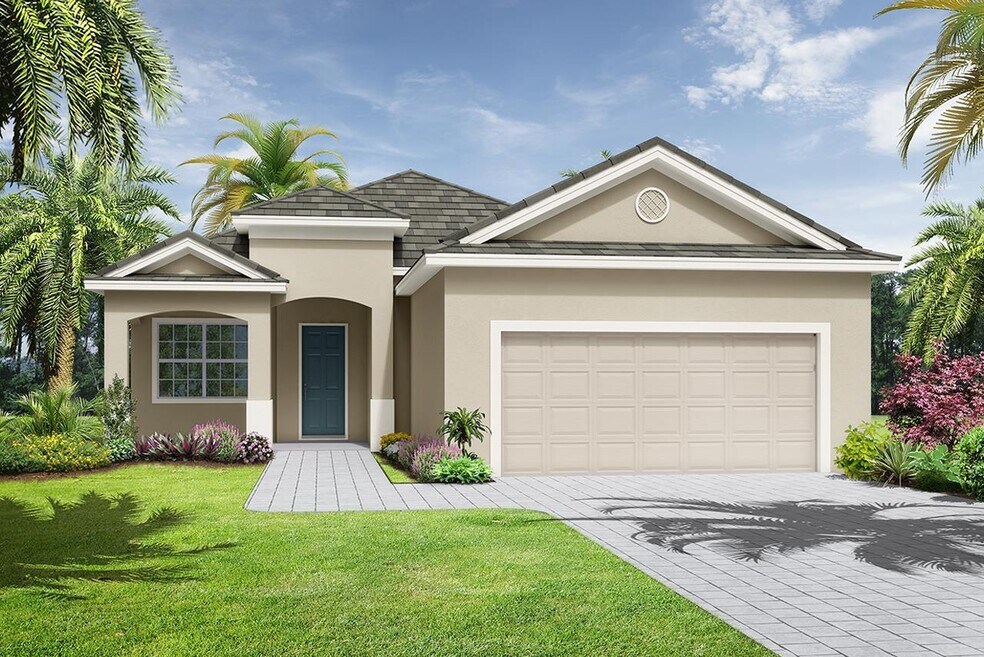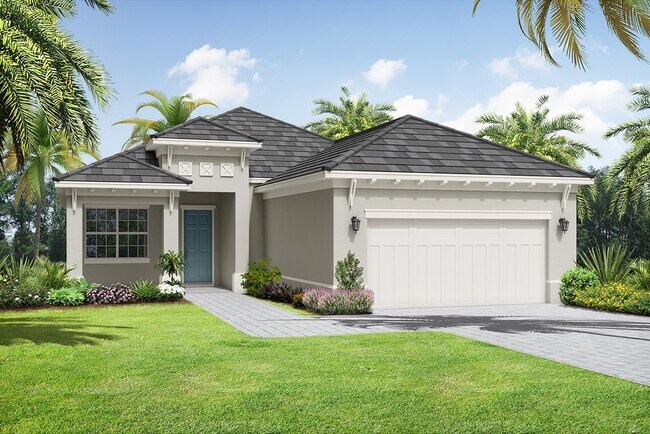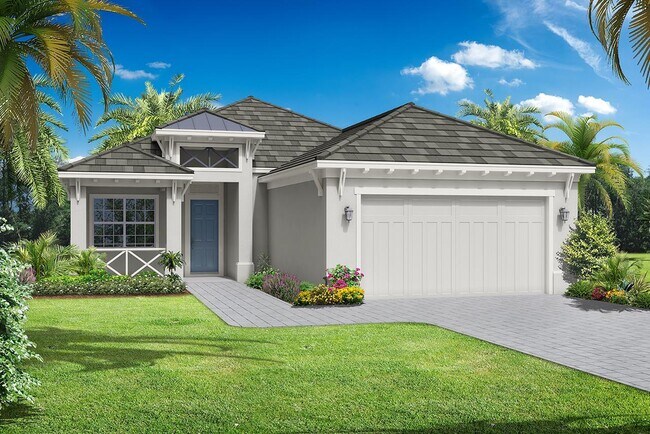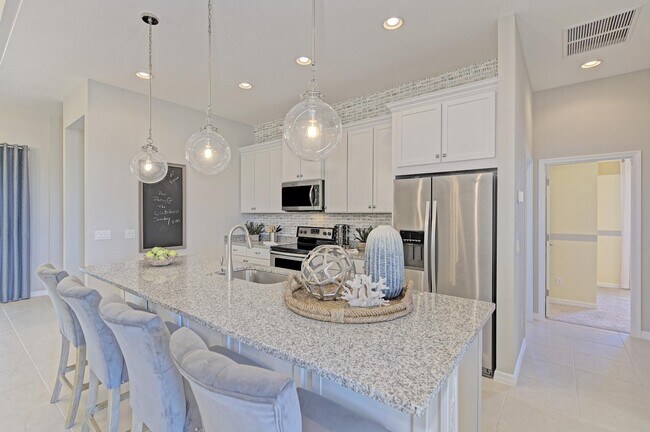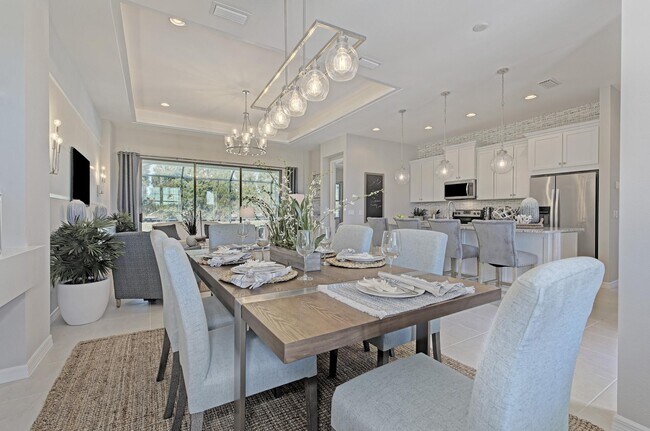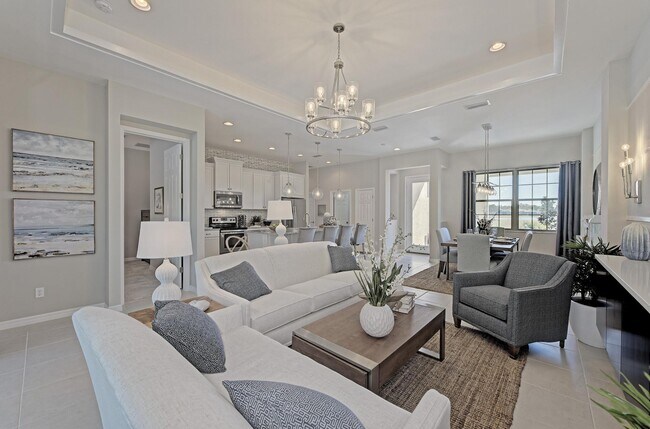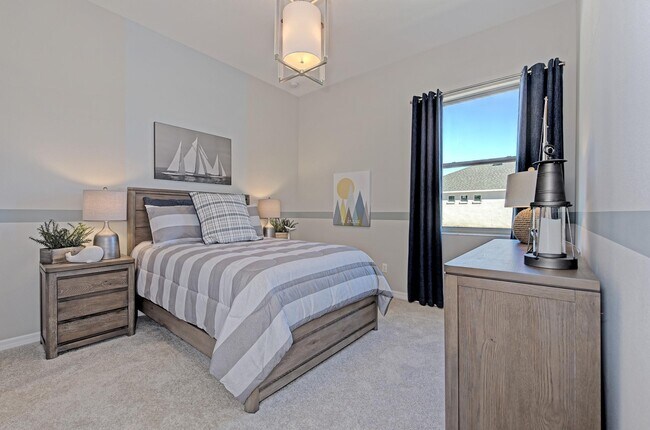
Verified badge confirms data from builder
Parrish, FL 34219
Estimated payment starting at $3,053/month
Total Views
2,613
3
Beds
2
Baths
1,524
Sq Ft
$319
Price per Sq Ft
Highlights
- New Construction
- Eat-In Gourmet Kitchen
- High Ceiling
- Annie Lucy Williams Elementary School Rated A-
- Lanai
- Great Room
About This Floor Plan
The Harbour may well be homeowners’ heaven. Its thoughtful, clever design attains the challenging goal of having both a very spacious home and the feeling that nothing is more than a few steps away. With three bedrooms and two baths, it encompasses all of the pampering amenities of our larger models, including an optional screened-in swimming pool for the finest in Florida living. This beauty even features a separate dining room for special occasions. Living here is reason enough to celebrate!
Sales Office
All tours are by appointment only. Please contact sales office to schedule.
Office Address
4108 Sea Marsh Pl
Parrish, FL 34219
Home Details
Home Type
- Single Family
Lot Details
- Lawn
Parking
- 2 Car Attached Garage
- Front Facing Garage
Home Design
- New Construction
Interior Spaces
- 1-Story Property
- Tray Ceiling
- High Ceiling
- Great Room
- Dining Room
- Den
Kitchen
- Eat-In Gourmet Kitchen
- Breakfast Bar
- Walk-In Pantry
- Built-In Range
- Dishwasher
- Kitchen Island
Bedrooms and Bathrooms
- 3 Bedrooms
- Walk-In Closet
- Powder Room
- 2 Full Bathrooms
- Double Vanity
- Walk-in Shower
Laundry
- Laundry Room
- Laundry on main level
- Washer and Dryer Hookup
Outdoor Features
- Lanai
- Front Porch
Utilities
- Central Heating and Cooling System
- High Speed Internet
Map
Other Plans in Cross Creek - The Willows
About the Builder
A long-time leader in the industry, Medallion Home is a Sarasota, FL new home builder known for quality construction, expert craftsmanship, and responsive customer service. Their custom designed homes showcase the unsurpassed Florida lifestyle, and their award-winning team pays close attention to every detail in their homes, so you’ll notice the difference right away.
Medallion Home has been building trust since Carlos Beruff founded the family business in 1984. Since then, they have built thousands of beautiful homes from pristine villas to expansive estate homes, while drawing on their core values of customer service, reliability and integrity.
Nearby Homes
- Cross Creek - River Preserve Estates
- 12309 White Blossom Ct
- 12305 White Blossom Ct
- Cross Creek - River Preserve Estates
- 4324 Sea Marsh Place
- 12390 Cedar Pass Trail
- 4254 Golden Creek Terrace
- Cross Creek - The Laurels
- Cross Creek - The Willows
- 13210 Mulholland Rd
- 4425 Boxelder Ave
- 4429 Boxelder Ave
- 13143 Sassafras Trail
- 13047 Bayberry Way
- 13147 Sassafras Trail
- 13138 Sassafras Trail
- 13142 Sassafras Trail
- 13113 Bayberry Way
- 13124 Bayberry Way
- 13105 Bayberry Way
