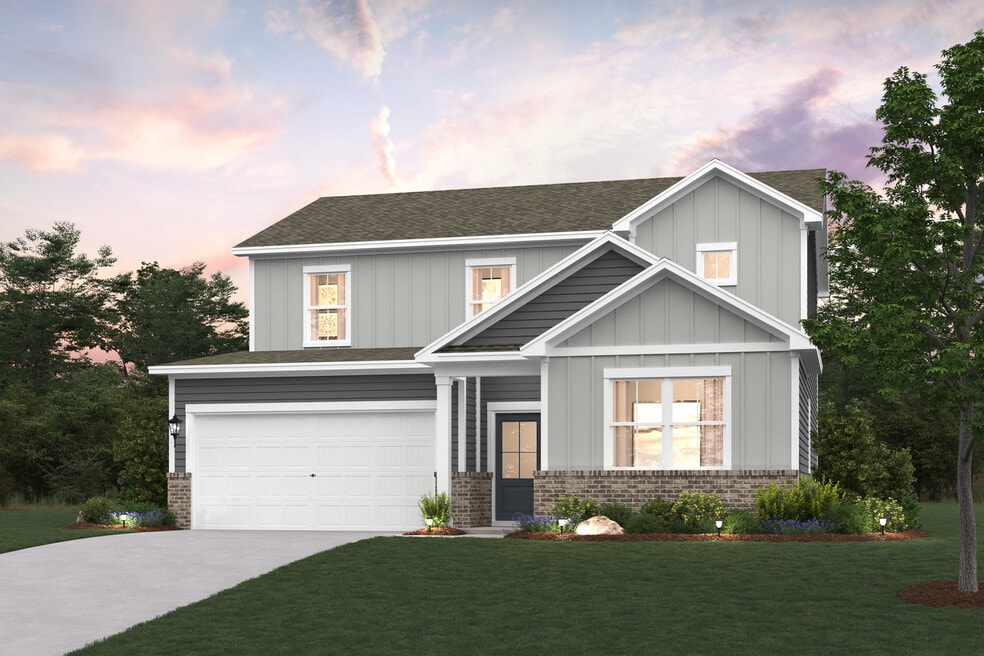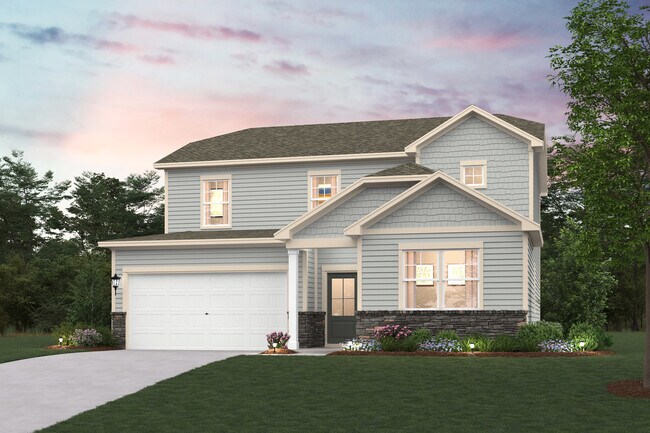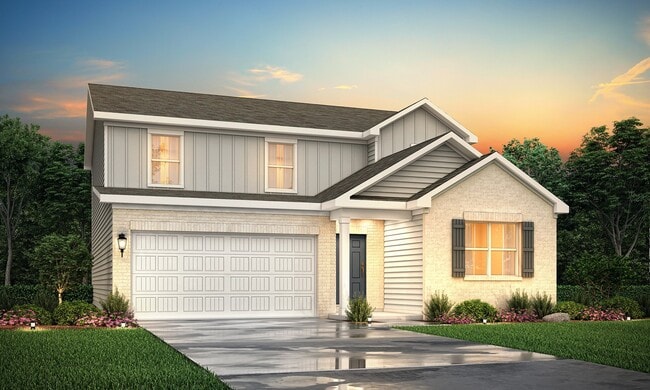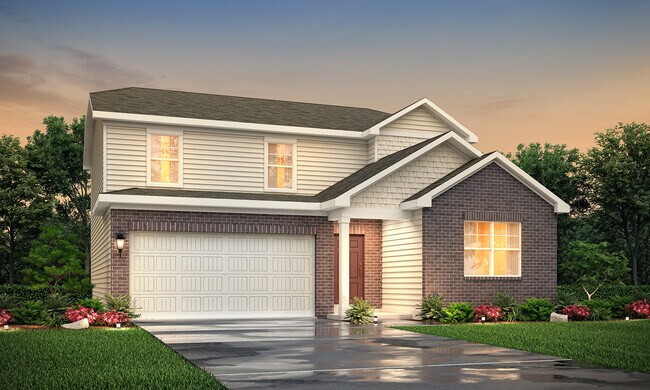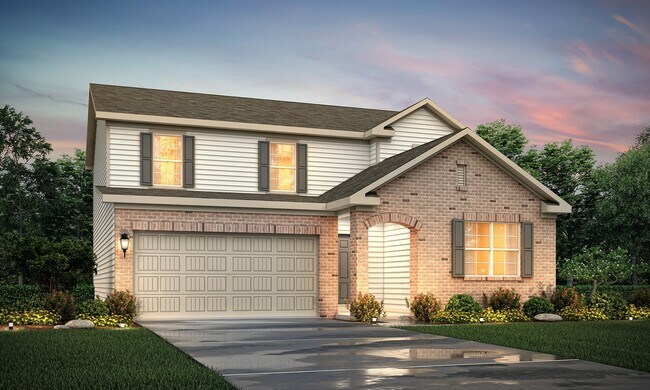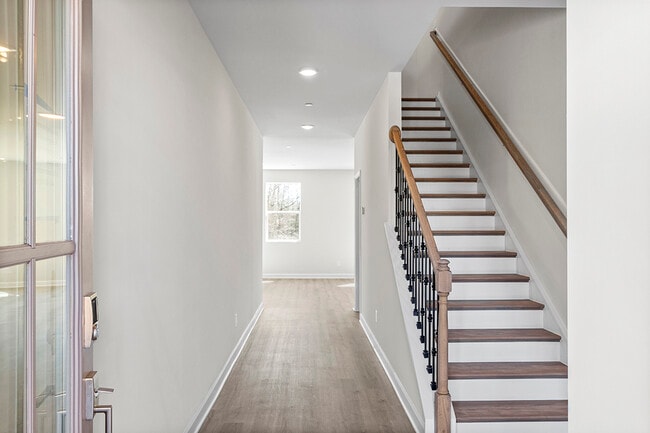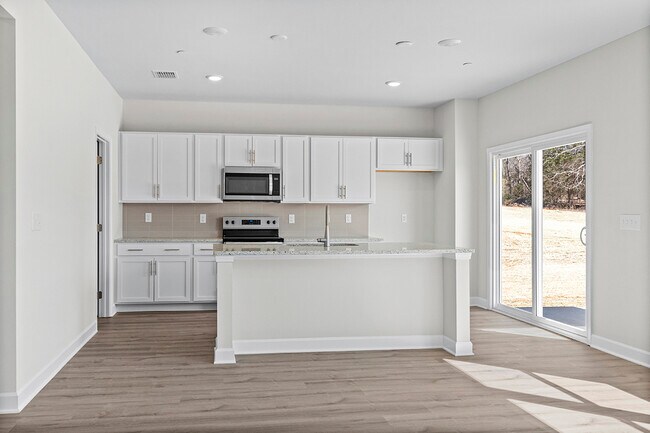
Pleasant View, TN 37146
Estimated payment starting at $2,773/month
Highlights
- New Construction
- Main Floor Bedroom
- Great Room
- Primary Bedroom Suite
- Loft
- Mud Room
About This Floor Plan
Discover the Harding floor plan at Highland Reserves in Pleasant View, TN. This thoughtfully designed two-story home welcomes you with a spacious foyer that leads to a private study with French double doors, perfect for a home office or quiet retreat. The casual dining area flows seamlessly into the great room, creating an ideal space for family gatherings and entertaining. Enjoy outdoor living with a patio located just off the kitchen. A full secondary bedroom and bath on the main floor provide a comfortable space for guests or a teenager who wants their own space. Upstairs, you'll find a versatile loft area that can be used as a game room, study, or additional living space. The luxurious owner’s suite features a large bedroom, an expansive walk-in closet, and a spa-like bathroom. Two secondary bedrooms share a full bath, with the laundry room conveniently located nearby. Plus, enjoy the convenience of modern connectivity with Century Home Connect included in every home.
Builder Incentives
NterNow - TN
Last Call For 2025 - TN
Hometown Heroes 2025
Sales Office
| Monday - Tuesday |
10:00 AM - 5:00 PM
|
| Wednesday |
1:00 PM - 5:00 PM
|
| Thursday - Saturday |
10:00 AM - 5:00 PM
|
| Sunday |
1:00 PM - 5:00 PM
|
Home Details
Home Type
- Single Family
HOA Fees
- $50 Monthly HOA Fees
Parking
- 2 Car Attached Garage
- Front Facing Garage
Taxes
- No Special Tax
Home Design
- New Construction
Interior Spaces
- 2-Story Property
- Mud Room
- Formal Entry
- Great Room
- Breakfast Room
- Combination Kitchen and Dining Room
- Home Office
- Loft
- Bonus Room
- Flex Room
Kitchen
- Eat-In Kitchen
- Breakfast Bar
- Walk-In Pantry
- Kitchen Island
- Quartz Countertops
- Prep Sink
Bedrooms and Bathrooms
- 4 Bedrooms
- Main Floor Bedroom
- Primary Bedroom Suite
- Walk-In Closet
- 3 Full Bathrooms
- Primary bathroom on main floor
- Double Vanity
- Secondary Bathroom Double Sinks
- Private Water Closet
- Bathtub with Shower
- Walk-in Shower
Laundry
- Laundry Room
- Laundry on upper level
Home Security
- Home Security System
- Smart Lights or Controls
Outdoor Features
- Covered Patio or Porch
Utilities
- Smart Home Wiring
- Wi-Fi Available
Community Details
- Association fees include ground maintenance
Map
Move In Ready Homes with this Plan
Other Plans in Highland Reserves
About the Builder
- Highland Reserves
- Highland Reserves - The Estates
- Legacy Fields
- 0 Rustling Oaks Ct
- 0 Hicks Edgen Rd
- Bradley Bend
- 0 Poplar Ridge Ln
- 1 Old Clarksville Pike
- Derby Meadows
- 6150 Highway 41a
- 1 Maxey Rd
- 1 Poplar Ridge Rd
- 1776 Mosley Ferry Rd
- 1509 Highway 49 E
- 0 Thomasville Rd Unit RTC3000910
- 0 Thomasville Rd Unit RTC3000913
- 0 Old Clarksville Pike Unit RTC2787076
- 2641 Battle Creek Rd
- 0 Highway 41 A
- 0 Hunters Ln Unit RTC3046458
