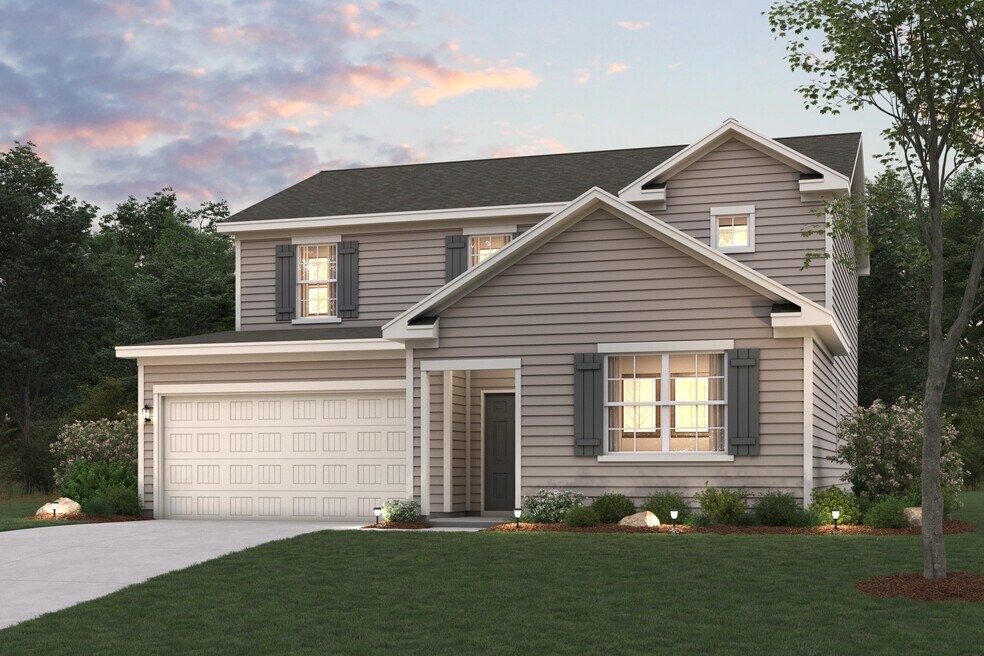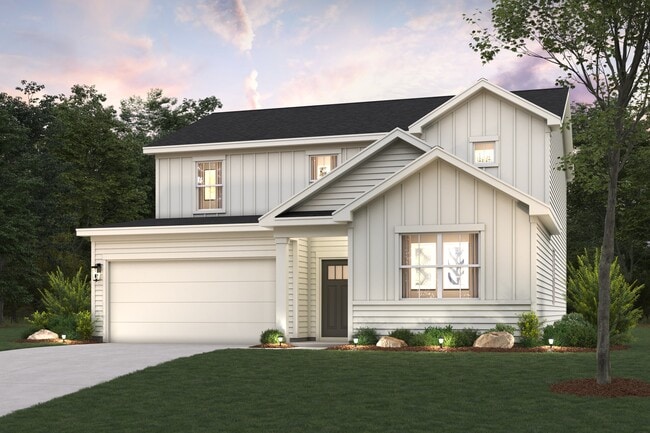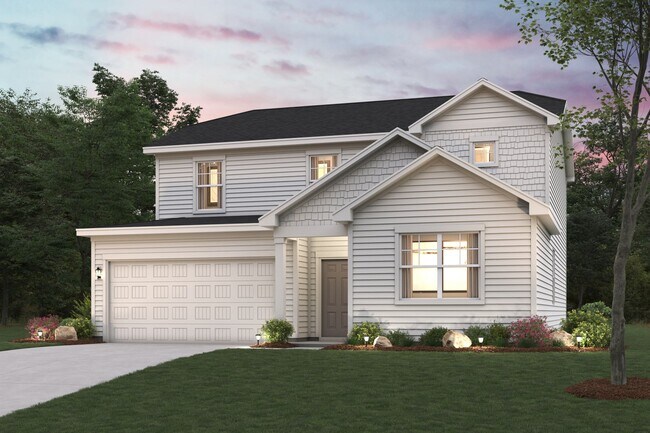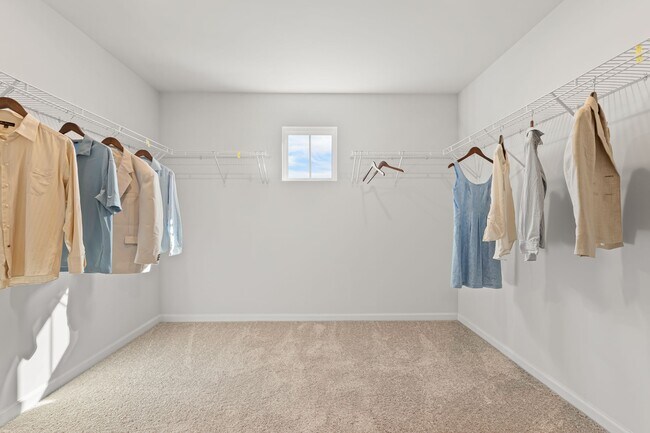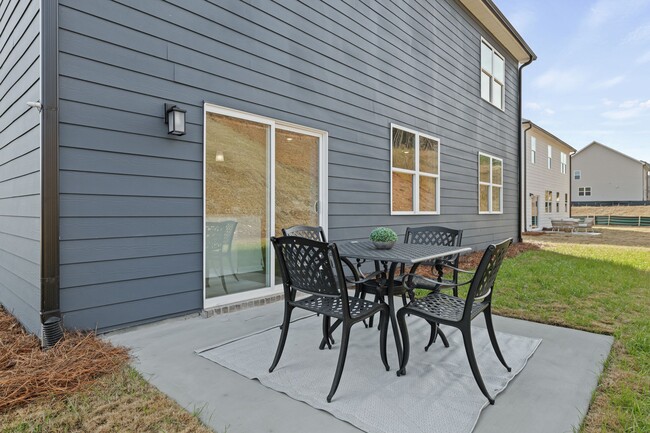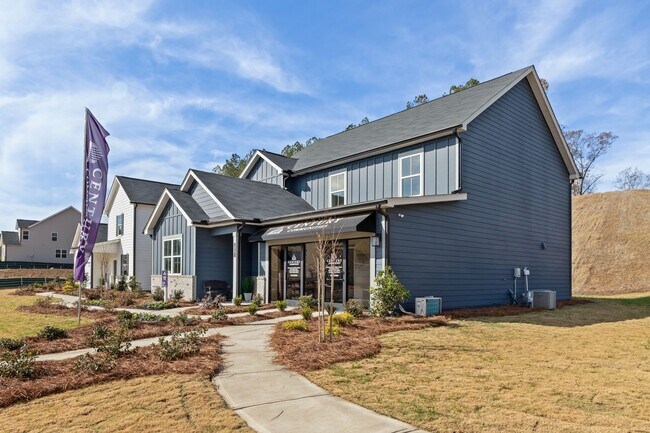
Flowery Branch, GA 30542
Estimated payment starting at $2,820/month
Highlights
- Community Cabanas
- New Construction
- Great Room
- Cherokee Bluff High School Rated A
- Loft
- No HOA
About This Floor Plan
The Harding at Union Heights features two stories of thoughtfully designed space to suit your daily living and entertaining needs. As you enter the home from an ample front porch, you’ll find a secluded study, a secondary bedroom, and a full-hall bathroom—perfect for privacy and relaxation. The long foyer leads to an open-concept great room and a well-appointed kitchen—boasting a generous center island, a charming dining area, and direct access to the backyard. Upstairs are two secondary bedrooms, a full hall bathroom, a spacious loft, and a convenient laundry room. Completing the upper level is a stunning owner’s suite—showcasing a sizable walk-in closet and a deluxe bathroom with dual vanities and a walk-in shower.
Builder Incentives
Yes Lives Here - SE
Hometown Heroes Atlanta
Sales Office
| Monday - Thursday |
10:00 AM - 6:00 PM
|
| Friday |
1:00 PM - 6:00 PM
|
| Saturday |
10:00 AM - 6:00 PM
|
| Sunday |
12:00 PM - 6:00 PM
|
Home Details
Home Type
- Single Family
Parking
- 2 Car Attached Garage
- Front Facing Garage
Home Design
- New Construction
Interior Spaces
- 2,570 Sq Ft Home
- 2-Story Property
- Great Room
- Open Floorplan
- Dining Area
- Loft
Kitchen
- Walk-In Pantry
- Cooktop
- Dishwasher
Bedrooms and Bathrooms
- 4 Bedrooms
- Walk-In Closet
- Powder Room
- 3 Full Bathrooms
- Dual Vanity Sinks in Primary Bathroom
- Walk-in Shower
Laundry
- Laundry Room
- Laundry on upper level
- Washer and Dryer Hookup
Outdoor Features
- Patio
- Front Porch
Community Details
Overview
- No Home Owners Association
Recreation
- Community Playground
- Community Cabanas
- Community Pool
Map
Other Plans in Union Heights
About the Builder
- Union Heights
- 0 Union Church Rd Unit 7697970
- 0 Union Church Rd Unit 10666110
- 5305 Mulberry Bend Ct
- 5422 Copper Creek
- 5422 Copper Creek Rd
- 5536 Rolling Mist Ct
- 5540 Rolling Mist Ct
- 5874 Heritage Ridge
- 7305 Mulberry Trace Ln Unit LOT 174
- 7305 Mulberry Trace Ln
- Cambridge
- 5324 Robin Trail
- 5368 Old Winder Hwy
- 4723 Grandview Pkwy
- 5120 Daylily Dr
- 6315 Spout Springs Rd
- 7293 Litany Ct Unit 49
- 7293 Litany Ct
- 4860 Grandview Ct
