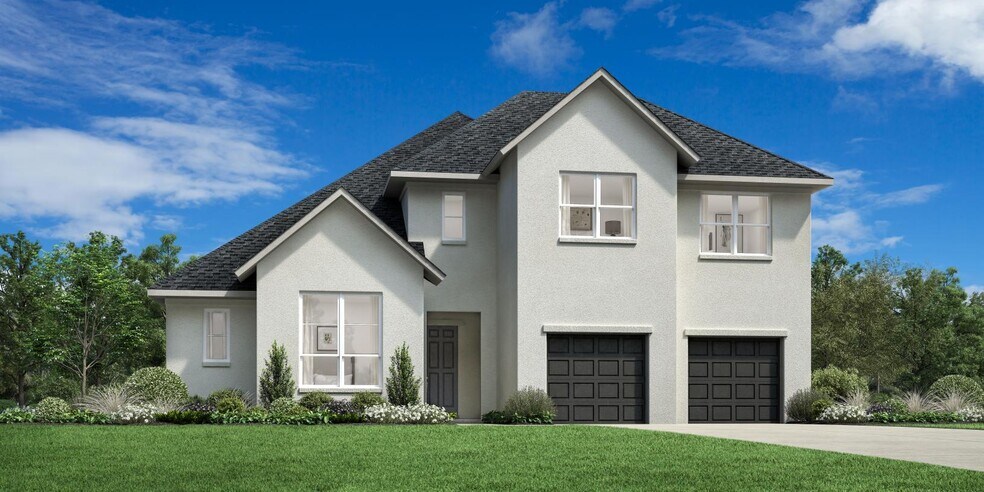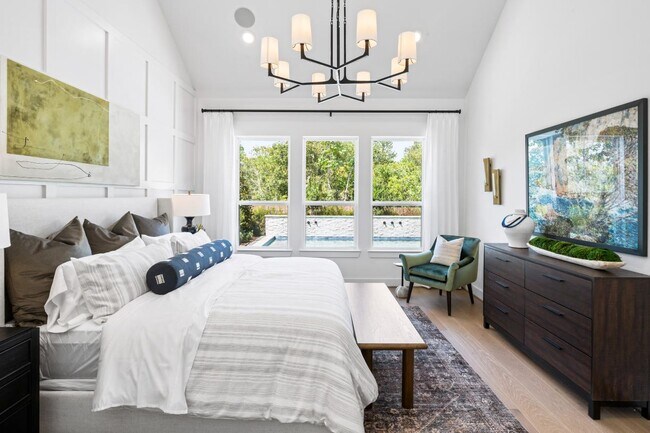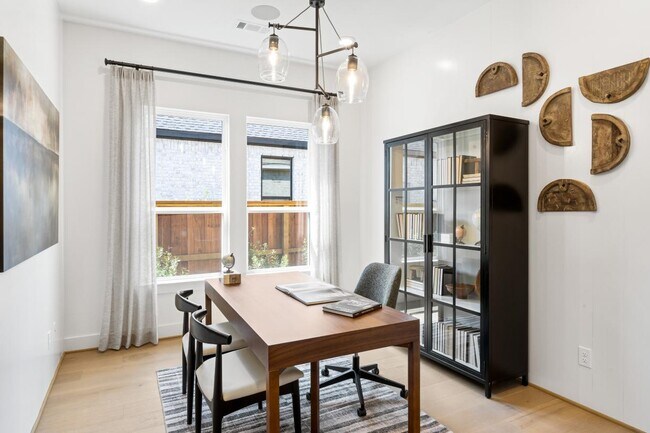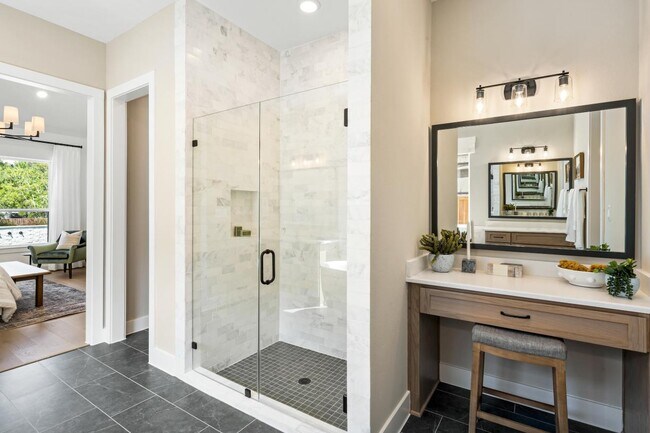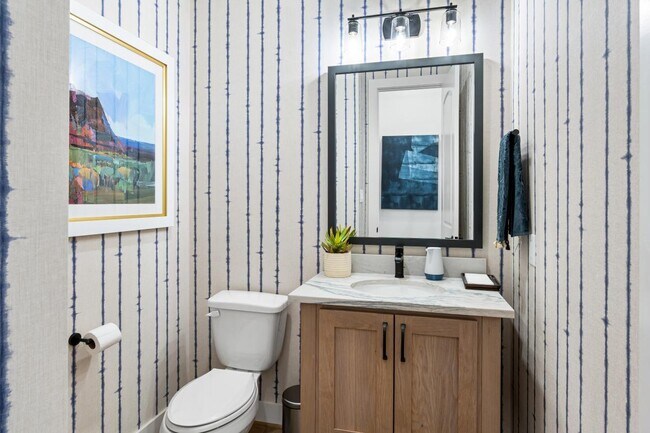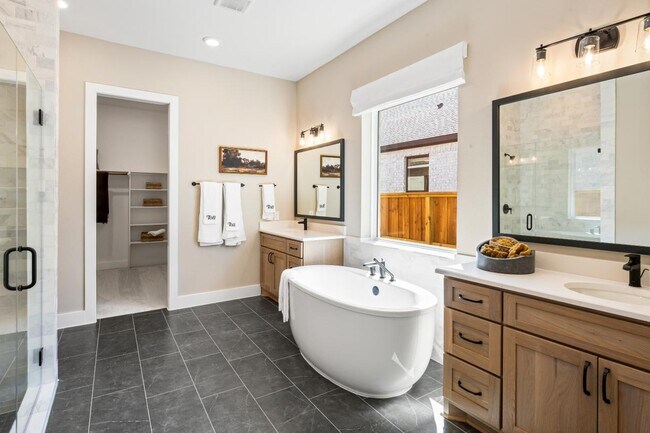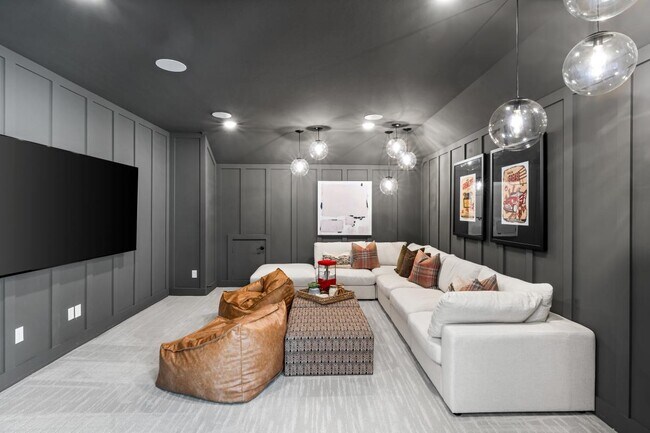
Cypress, TX 77433
Estimated payment starting at $4,051/month
Highlights
- Fitness Center
- On-Site Retail
- Primary Bedroom Suite
- A. Robison Elementary School Rated A
- New Construction
- Community Lake
About This Floor Plan
A grand entrance awaits in the Hardy s soaring two-story foyer with grand circular staircase opening up to the expansive great room. Featuring a large center island with breakfast bar, the well-designed kitchen overlooks the bright casual dining area with rear yard access. The primary bedroom suite features an impressive walk-in closet and spa-like primary bath with dual-sink vanity, large luxe shower with seat, and private water closet. A spacious office and a secondary bedroom with ample closet and shared bath complete the first floor. Secluded on the second floor overlooking a generous loft, additional bedrooms feature sizable closets and a shared hall bath. Additional highlights include a convenient everyday entry, centrally located laundry, and additional storage.
Builder Incentives
Don't miss this opportunity. Your perfect home is waiting. Unlock exclusive savings on select homes during Toll Brothers National Sales Event, now extended through 2/16/26.* Talk to an expert for details.
Sales Office
| Monday - Tuesday |
10:00 AM - 6:00 PM
|
| Wednesday |
2:00 PM - 6:00 PM
|
| Thursday - Saturday |
10:00 AM - 6:00 PM
|
| Sunday |
12:00 PM - 6:00 PM
|
Home Details
Home Type
- Single Family
Parking
- 3 Car Attached Garage
- Front Facing Garage
- Tandem Garage
Home Design
- New Construction
Interior Spaces
- 3,492 Sq Ft Home
- 2-Story Property
- Tray Ceiling
- Vaulted Ceiling
- Mud Room
- Formal Entry
- Great Room
- Combination Kitchen and Dining Room
- Home Office
- Recreation Room
- Loft
- Flex Room
Kitchen
- Breakfast Bar
- Walk-In Pantry
- Built-In Oven
- Cooktop
- Built-In Microwave
- Dishwasher
- Kitchen Island
Bedrooms and Bathrooms
- 4 Bedrooms
- Primary Bedroom on Main
- Primary Bedroom Suite
- Walk-In Closet
- Jack-and-Jill Bathroom
- In-Law or Guest Suite
- Split Vanities
- Private Water Closet
- Bathtub with Shower
- Walk-in Shower
Laundry
- Laundry Room
- Laundry on main level
- Washer and Dryer Hookup
Outdoor Features
- Covered Patio or Porch
Utilities
- Central Heating and Cooling System
- High Speed Internet
- Cable TV Available
Community Details
Overview
- Community Lake
- Pond in Community
Amenities
- On-Site Retail
- Restaurant
- Clubhouse
- Community Center
- Amenity Center
Recreation
- Community Playground
- Fitness Center
- Lap or Exercise Community Pool
- Splash Pad
- Park
- Trails
Map
Other Plans in Dunham Pointe - Select Collection
About the Builder
- Dunham Pointe - Select Collection
- Dunham Pointe - 70'
- Dunham Pointe - 65' Homesites
- Dunham Pointe - 50' Homesites
- Dunham Pointe - Estate Collection
- 22123 Rangemore Dr
- 21718 Swift Flier Ln
- 21910 Woodland Hawthorn Ln
- 10711 Rattlebox Ct
- 21218 Teal Lovegrass Ln
- 10718 Rattlebox Ct
- 10706 Rattlebox Ct
- 10703 Sundial Lupine Ct
- 19711 Paseo View Rd
- 10714 Yellow Wild Indigo Ln
- Dunham Pointe - Fedrick Harris Estate Homes
- 0 Cypress Rosehill Rd Unit 45733564
- Leyland Shores at Villages of Cypress Lakes - Villages of Cypress Lakes
- Creekland Village at Bridgeland - Premier Collection
- Creekland Village at Bridgeland
