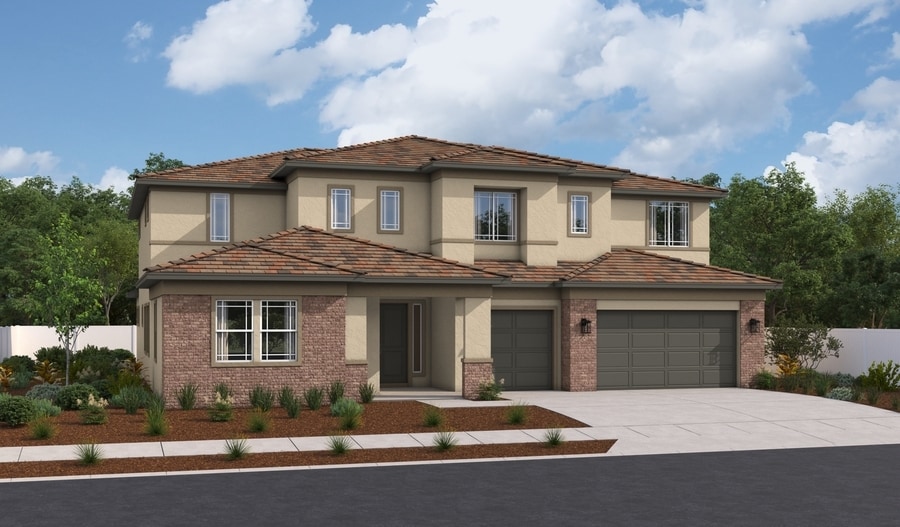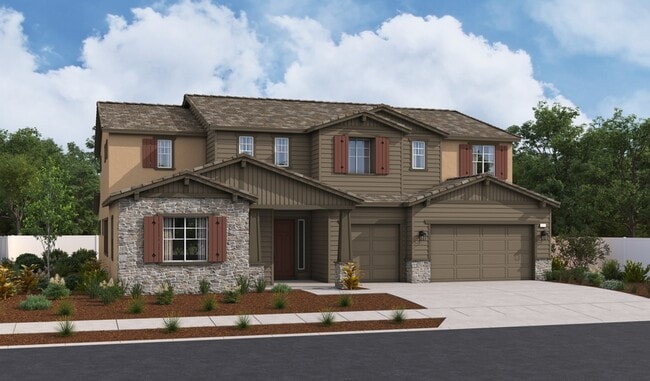
Wildomar, CA 92595
Estimated payment starting at $12,056/month
Highlights
- New Construction
- Clubhouse
- Community Pool
- Margarita Middle School Rated A-
- No HOA
- 4-minute walk to SkyView Park
About This Floor Plan
The main floor of the impressive Harmon plan showcases a dramatic two-story entry, an elegant dining room, a quiet study, a spacious great room overlooking a serene covered patio, and a well-appointed kitchen boasting a butler's pantry, walk-in pantry, center island and adjacent nook. A tech center, laundry, bedroom and two shared bathrooms round out this level. Upstairs, discover two bathrooms and four bedrooms-highlighted by a stunning primary suite offering a private retreat, an oversized walk-in closet, and a deluxe bath with double sinks, a soaking tub, and a walk-in shower.
Builder Incentives
fixed rate or up to $60K in Flex Funds!
See this week's hot homes!
Download our FREE guide & stay on the path to healthy credit.
Sales Office
Home Details
Home Type
- Single Family
Parking
- 3 Car Garage
Home Design
- New Construction
Interior Spaces
- 4,950 Sq Ft Home
- 2-Story Property
- Butlers Pantry
- Laundry Room
Bedrooms and Bathrooms
- 5 Bedrooms
- 4 Full Bathrooms
- Soaking Tub
Community Details
Recreation
- Baseball Field
- Soccer Field
- Community Basketball Court
- Community Playground
- Community Pool
Additional Features
- No Home Owners Association
- Clubhouse
Map
Other Plans in Sommers Bend - Sablewood Estates
About the Builder
- Sommers Bend - Sablewood Estates
- Sommers Bend - Crestview
- 39220 Roripaugh Valley Rd
- Goldenview Estates at Sommers Bend
- 0 Cantrell Rd
- Sommers Bend - Discovery
- Sommers Bend
- 32250 Vista de Oro
- 1 Vista Del Monte Rd
- 39502 S Fiesta Ranch Rd
- 39508 S Fiesta Ranch Rd
- 39514 S Fiesta Ranch Rd
- 32040 S Fiesta Ranch Rd
- 32130 Fiesta Ranch Rd S
- 0 Winchester Rd Unit IG26012987
- 0 Vista Del Monte Rd Unit SW24075540
- 0 Reid Ct Unit ND25280277
- 0 Mazoe St
- 30770 Avenida Buena Suerte
- 48 Mazoe St

