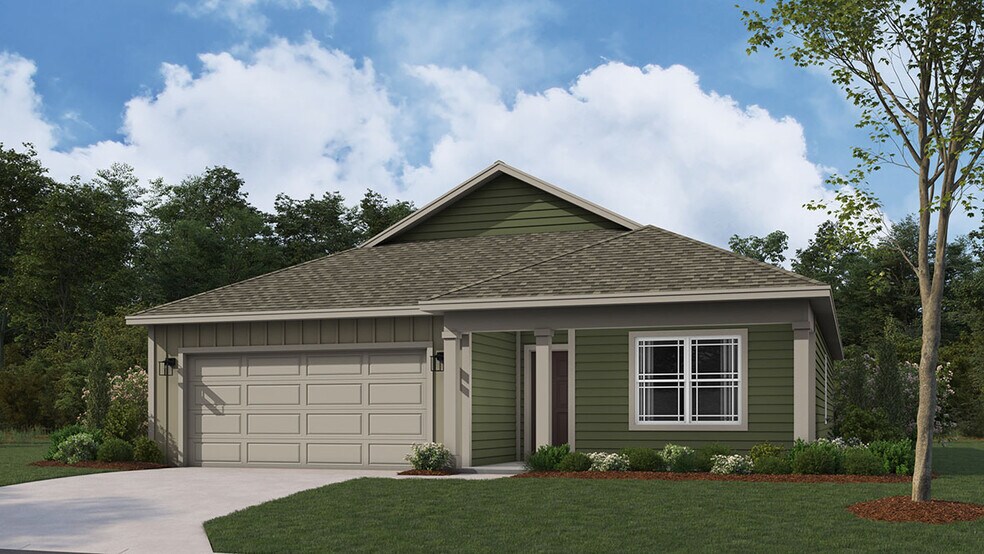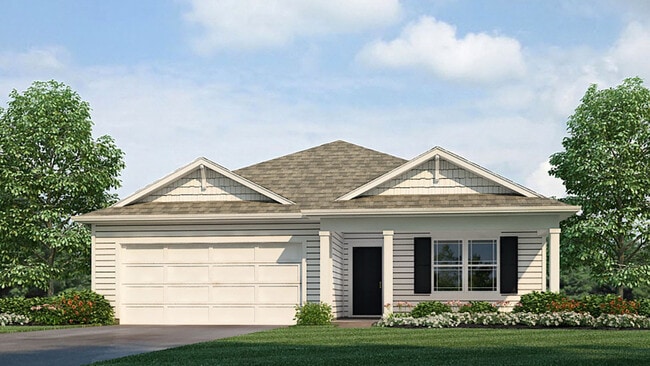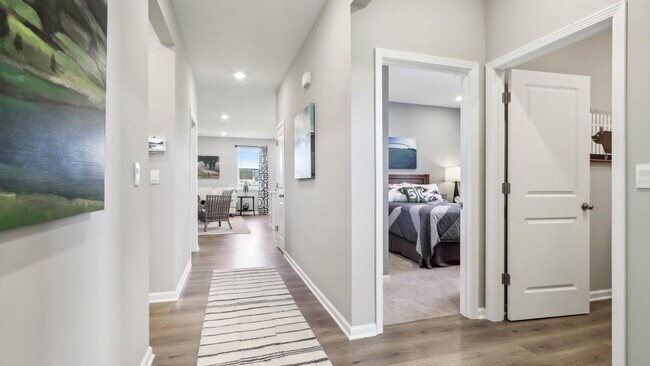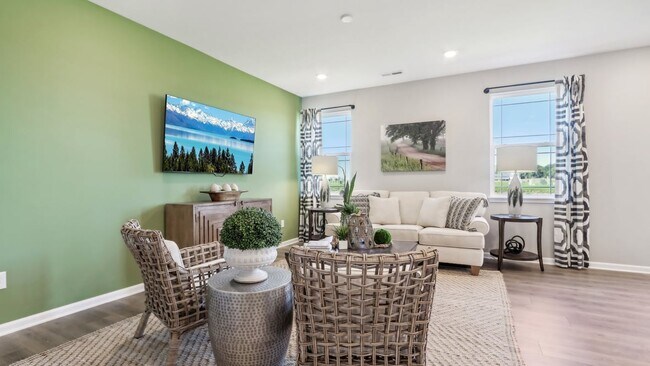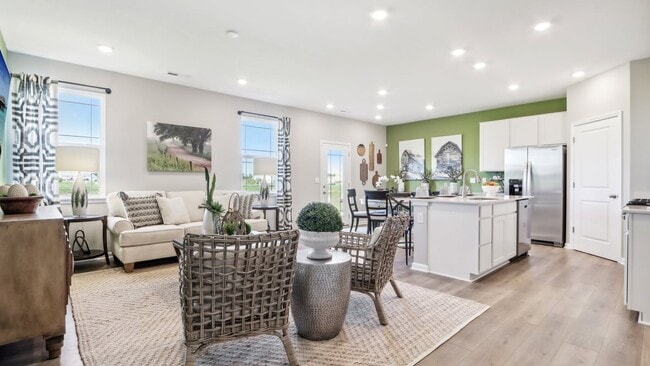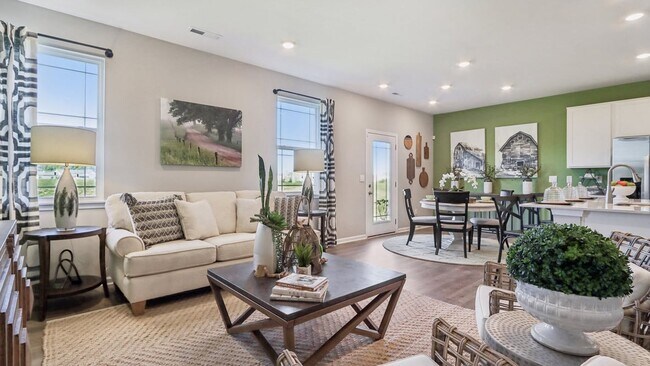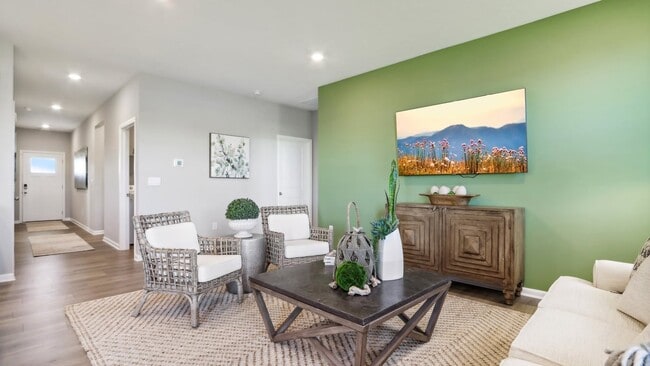
Greenfield, IN 46140
Estimated payment starting at $1,803/month
Highlights
- New Construction
- Great Room
- 2 Car Attached Garage
- Built-In Refrigerator
- Front Porch
- Walk-In Closet
About This Floor Plan
D.R. Horton, America’s Builder, presents the Harmony plan. This home design provides 3 bedrooms and 2 full baths in a single-level, open living space. The main living area offers solid surface flooring throughout for easy maintenance. Two large bedrooms are situated in the front of the home and another bedroom, which features a large walk-in closet and luxury bath, is situated in the back of the home for privacy. Enjoy entertaining in the spacious kitchen with a large built-in island and beautiful cabinets or outdoors on your concrete patio. All D.R. Horton Indianapolis homes include our America's Smart Home Technology featuring a smart video doorbell, smart Honeywell thermostat, smart door lock, Deako smart light switches and more. Photos may be representative of plan and vary as built.
Sales Office
| Monday |
12:00 PM - 6:00 PM
|
| Tuesday - Wednesday |
11:00 AM - 6:00 PM
|
| Thursday - Friday |
Closed
|
| Saturday |
11:00 AM - 6:00 PM
|
| Sunday |
12:00 PM - 6:00 PM
|
Home Details
Home Type
- Single Family
Parking
- 2 Car Attached Garage
- Front Facing Garage
Home Design
- New Construction
Interior Spaces
- 1,503 Sq Ft Home
- 1-Story Property
- Smart Doorbell
- Great Room
- Living Room
- Dining Room
Kitchen
- Built-In Refrigerator
- Dishwasher
- Kitchen Island
Bedrooms and Bathrooms
- 3 Bedrooms
- Walk-In Closet
- 2 Full Bathrooms
- Dual Vanity Sinks in Primary Bathroom
Laundry
- Laundry Room
- Washer and Dryer
Home Security
- Smart Lights or Controls
- Smart Thermostat
Outdoor Features
- Patio
- Front Porch
Utilities
- Smart Home Wiring
- Smart Outlets
Community Details
- Community Playground
- Trails
Map
Other Plans in Brunson's Landing
About the Builder
- Brunson's Landing
- Lot 1 Rockfield Estates
- 0 Walnut Trace Unit MBR21978938
- 2815 W 400 St N
- 3650 W 200 N
- 200 W 200 N
- 302 Douglas St
- 0 N Sr 9 Unit MBR21970587
- 596 W 100 N
- Cooks Corner
- Woodfield Pointe - Arbor Homes Series
- Parkrose - Paired Patio Homes Collection
- Parkrose - Maple Street Collection
- Parkrose - Designer Collection
- Brandywine Fields
- 327 Shadow Creek Pass
- 342 Shadow Creek Pass
- Evergreen Estates - Venture
- Evergreen Estates - Carriage
- Evergreen Estates - Paired Villas
