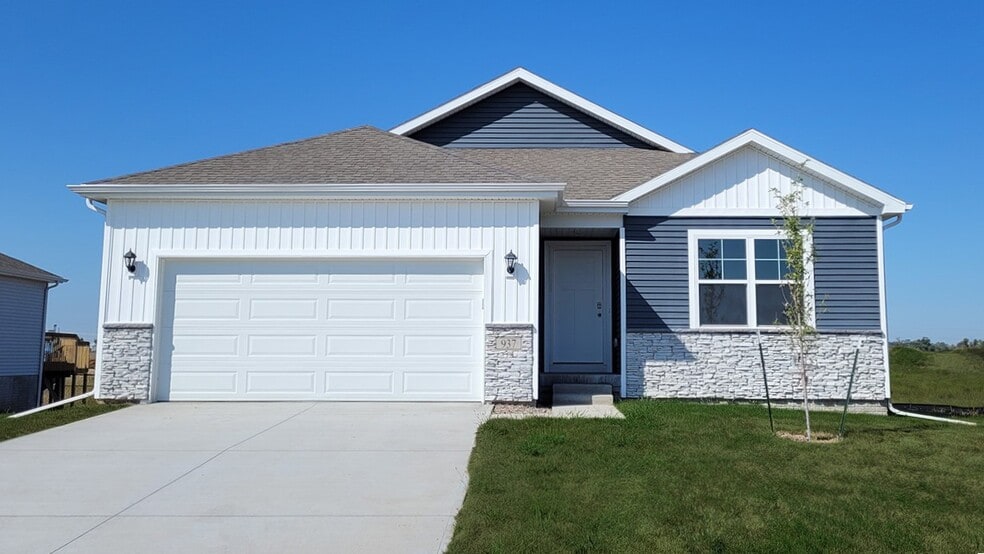
West Des Moines, IA 50265
Estimated payment starting at $2,068/month
Highlights
- New Construction
- Recreation Room
- Quartz Countertops
- Built-In Refrigerator
- Great Room
- Walk-In Pantry
About This Floor Plan
Step inside the Harmony floor plan at Fox Ridge in West Des Moines, IA. This open-concept ranch-style home offers 4 bedrooms, 3.5 bathrooms, a 2 car garage, and 2,462 sq. ft. of thoughtfully designed living space. A standout feature is the junior primary bedroom on the main level, complete with an en-suite bath and walk-in closet. Continue through the foyer past the laundry room and guest bathroom to the heart of the home, where the living room, dining area, and kitchen flow seamlessly. The living room features an electric fireplace and large windows that fill the space with natural light. The kitchen includes white cabinetry, quartz countertops, stainless steel appliances, a large island, and a spacious pantry. The rear primary bedroom offers privacy with an en-suite bathroom and a generous walk-in closet. The finished lower level provides two additional bedrooms, a shared full bathroom, and a large rec room perfect for entertaining or relaxing. Step into your new home in the Fox Ridge community today!
Sales Office
| Monday |
10:00 AM - 5:00 PM
|
| Tuesday - Wednesday | Appointment Only |
| Thursday - Saturday |
10:00 AM - 5:00 PM
|
| Sunday |
12:00 PM - 5:00 PM
|
Home Details
Home Type
- Single Family
HOA Fees
- $13 Monthly HOA Fees
Parking
- 2 Car Attached Garage
- Front Facing Garage
Home Design
- New Construction
Interior Spaces
- 1,498 Sq Ft Home
- 1-Story Property
- Fireplace
- Formal Entry
- Great Room
- Dining Area
- Recreation Room
Kitchen
- Walk-In Pantry
- Built-In Refrigerator
- Dishwasher
- Stainless Steel Appliances
- Kitchen Island
- Quartz Countertops
Bedrooms and Bathrooms
- 2 Bedrooms
- Walk-In Closet
- Powder Room
- Primary bathroom on main floor
- Quartz Bathroom Countertops
- Double Vanity
- Bathtub with Shower
- Walk-in Shower
Laundry
- Laundry Room
- Laundry on main level
- Washer and Dryer
Outdoor Features
- Patio
- Front Porch
Utilities
- Smart Home Wiring
Community Details
- Association fees include lawn maintenance, ground maintenance
Map
Other Plans in Fox Ridge
About the Builder
- Fox Ridge
- Fox Ridge - Townhomes
- 4285 SE Orilla Rd
- 1 SE Falcon Ln
- 9 SE Falcon Ln
- 30 SE Falcon Ln
- 23 SE Falcon Ln
- 16 SE Oriole Ct
- 10 SE Falcon Ln
- 5 SE Falcon Ln
- 27 SE Falcon Ln
- 14 SE Oriole Ct
- 22 SE Falcon Ln
- 17 SE Oriole Ct
- 11 SE Oriole Ct
- 31 SE Falcon Ln
- 18 SE Oriole Ct
- 13 SE Oriole Ct
- 25 SE Falcon Ln
- 29 SE Falcon Ln
Ask me questions while you tour the home.






