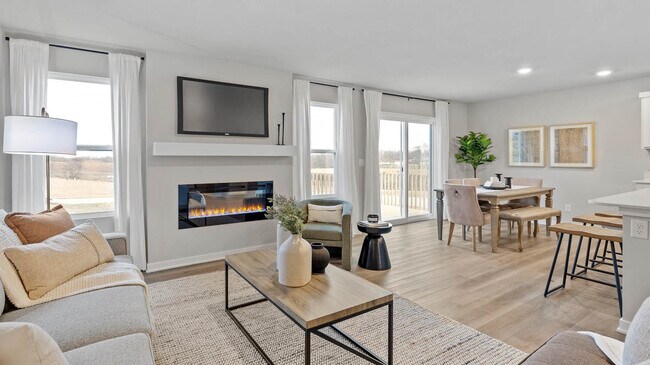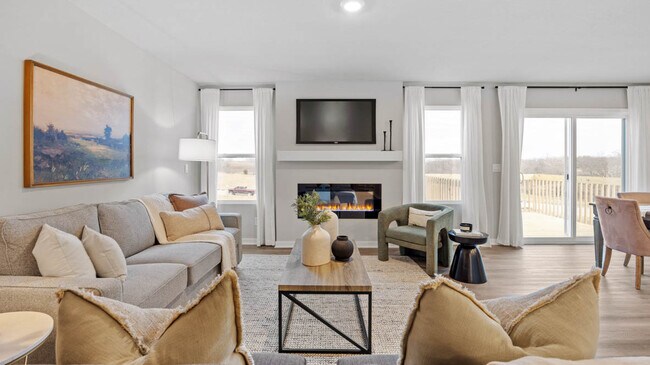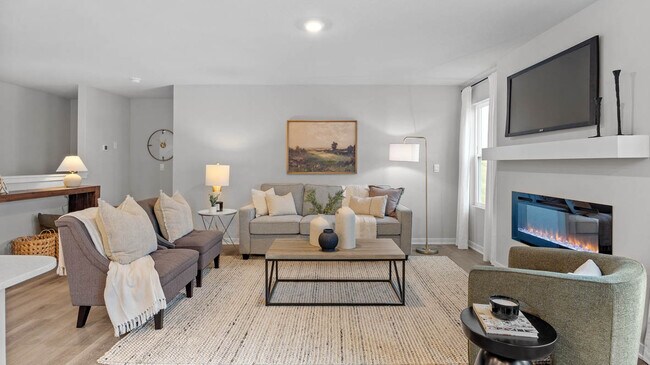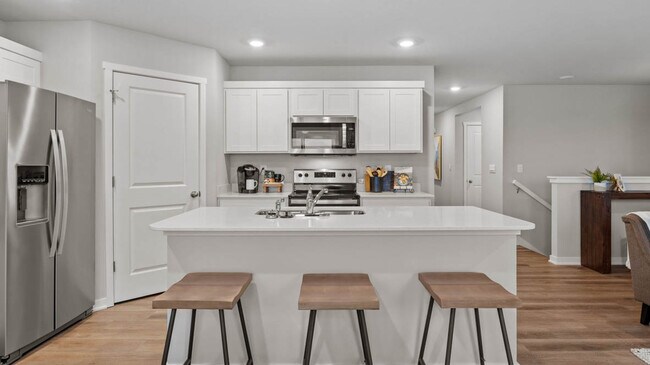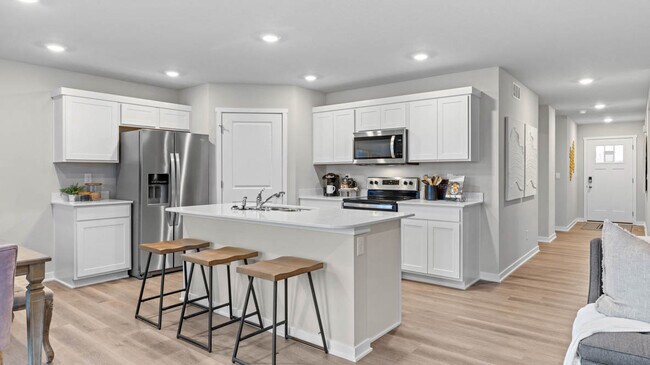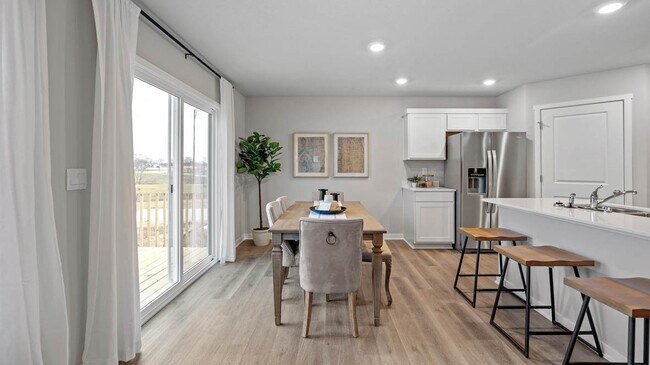
Estimated payment starting at $2,307/month
Highlights
- New Construction
- Fishing
- Mud Room
- Palisades Elementary School Rated A-
- Great Room
- Quartz Countertops
About This Floor Plan
Step inside the Harmony floor plan at Mirabel in Omaha, Ne. This open-concept ranch-style home offers 4 bedrooms, 3.5 bathrooms, a 2-3 car garage, and 2,462 sq. ft. of thoughtfully designed living space. A standout feature is the junior primary bedroom on the main level, complete with an en-suite bath and walk-in closet. Continue through the foyer past the laundry room and guest bathroom to the heart of the home, where the living room, dining area, and kitchen flow seamlessly. The living room features 9-ft ceilings, an electric fireplace, and large windows that fill the space with natural light. The kitchen includes white cabinetry, subway tile backsplash, quartz countertops, stainless steel appliances, a large island, and a spacious pantry. The rear primary bedroom offers privacy with an en-suite bathroom and a generous walk-in closet. The finished lower level provides two additional bedrooms, a shared full bathroom, and a large rec room perfect for entertaining or relaxing. Step into your new home in Mirabel today!
Sales Office
| Monday |
11:00 AM - 5:00 PM
|
| Tuesday - Saturday |
9:00 AM - 5:00 PM
|
| Sunday |
12:00 PM - 5:00 PM
|
Home Details
Home Type
- Single Family
Parking
- 2 Car Attached Garage
- Front Facing Garage
Home Design
- New Construction
Interior Spaces
- 1,498 Sq Ft Home
- 1-Story Property
- Electric Fireplace
- Mud Room
- Formal Entry
- Great Room
- Family Room
- Dining Area
- Finished Basement
Kitchen
- Walk-In Pantry
- Stainless Steel Appliances
- Kitchen Island
- Quartz Countertops
- Tiled Backsplash
Bedrooms and Bathrooms
- 4 Bedrooms
- Walk-In Closet
- Powder Room
- Quartz Bathroom Countertops
- Dual Vanity Sinks in Primary Bathroom
- Bathtub with Shower
- Walk-in Shower
Laundry
- Laundry Room
- Laundry on main level
Additional Features
- Covered Patio or Porch
- Smart Home Wiring
Community Details
Overview
- No Home Owners Association
Recreation
- Fishing
- Park
- Trails
Map
Other Plans in Mirabel
About the Builder
Frequently Asked Questions
- Mirabel
- 17511 Greenleaf St
- 17538 Robin Dr
- 17608 Robin Dr
- 8105 S 177th St
- 8209 S 178th St
- 8114 S 177th St
- 8218 S 178th St
- 8136 S 178th St
- Giles Pointe
- TBD Redwood St
- Lot 143 Garden Oaks
- Windsor West
- 9501 S 183rd Ave
- 18407 Greenleaf St
- 18057 Redwood St
- 18401 Birch Ave
- 18451 Greenleaf St
- 18411 Greenleaf St
- 18483 Robin Cir
Ask me questions while you tour the home.

