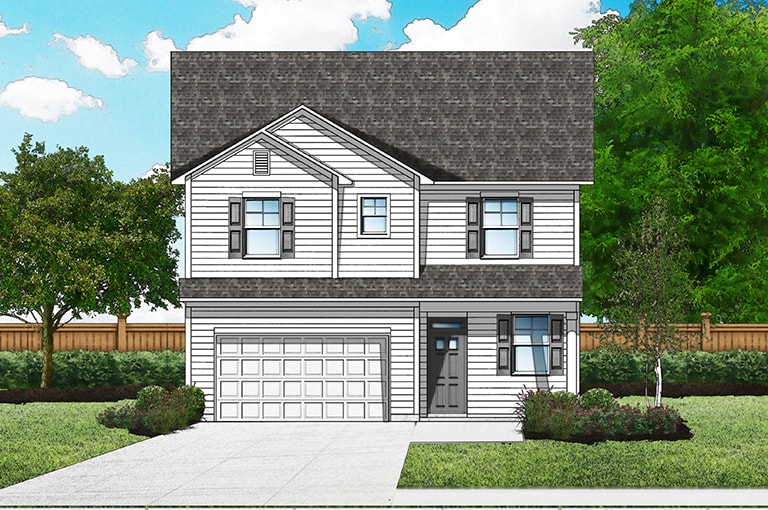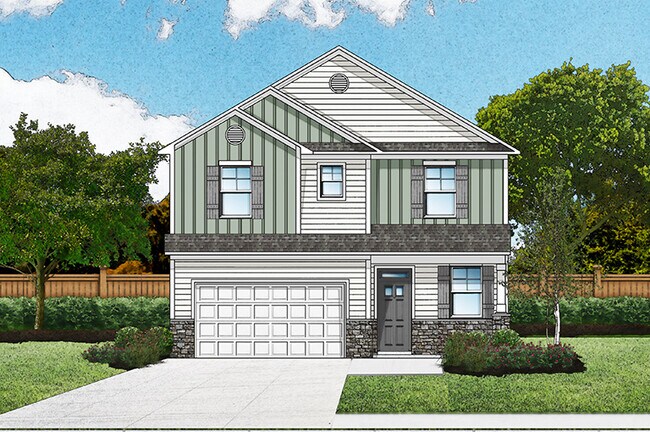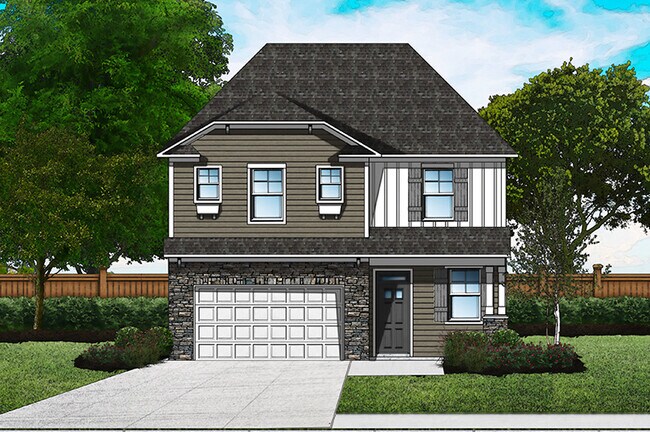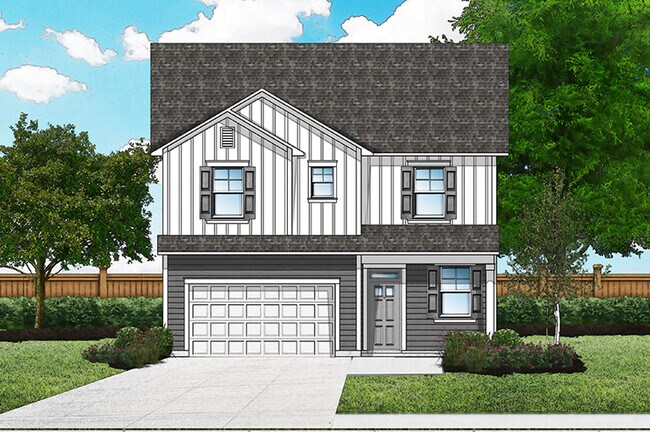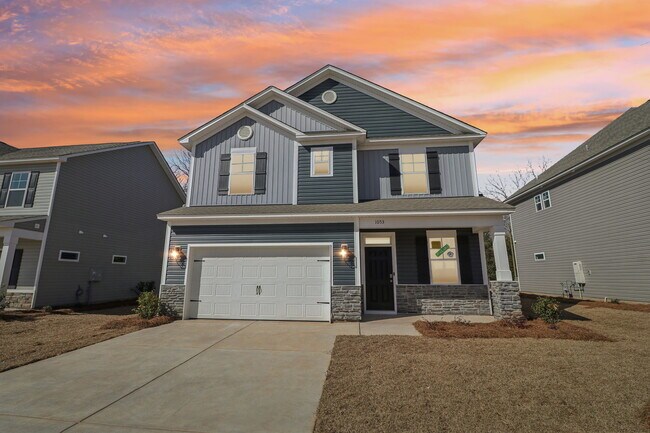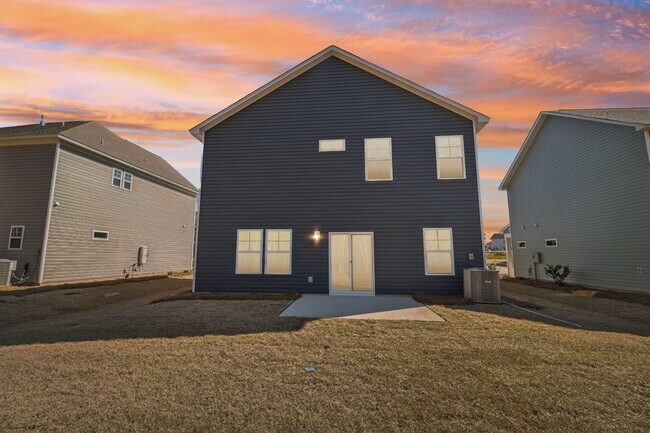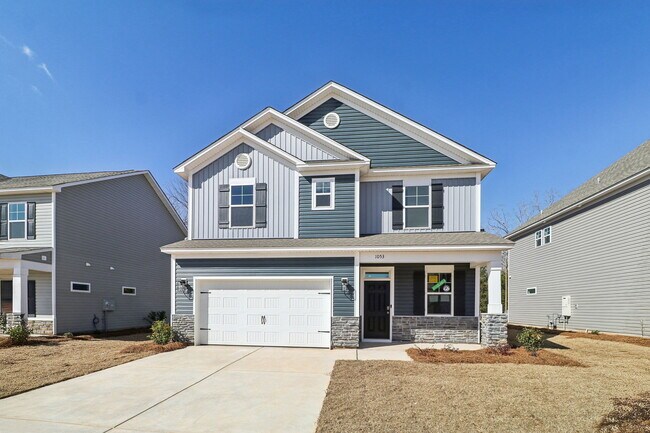
Verified badge confirms data from builder
Chapin, SC 29036
Estimated payment starting at $1,846/month
Total Views
111
4
Beds
2.5
Baths
1,889
Sq Ft
$156
Price per Sq Ft
Highlights
- Community Cabanas
- New Construction
- Deck
- Woodruff High School Rated A-
- Primary Bedroom Suite
- No HOA
About This Floor Plan
Two-story home offering foyer, flex room, family room opening to kitchen with large peninsula and dining room. Second floor features large owners suite, walk-in closet, double vanities and separate garden tub and shower. Plus, 3 additional bedrooms and a full bath.
Sales Office
Hours
| Monday - Saturday |
11:00 AM - 6:00 PM
|
| Sunday |
1:00 PM - 6:00 PM
|
Sales Team
Laurie Geary
Office Address
300 Miller Rd
Woodruff, SC 29388
Driving Directions
Home Details
Home Type
- Single Family
Parking
- 2 Car Attached Garage
- Front Facing Garage
Home Design
- New Construction
Interior Spaces
- 2-Story Property
- Open Floorplan
- Dining Area
- Flex Room
Kitchen
- Eat-In Kitchen
- Walk-In Pantry
- Kitchen Island
Flooring
- Carpet
- Vinyl
Bedrooms and Bathrooms
- 4 Bedrooms
- Primary Bedroom Suite
- Walk-In Closet
- Powder Room
- Double Vanity
- Secondary Bathroom Double Sinks
- Private Water Closet
- Soaking Tub
- Bathtub with Shower
- Walk-in Shower
Laundry
- Laundry Room
- Laundry on upper level
- Washer and Dryer Hookup
Outdoor Features
- Deck
- Covered Patio or Porch
Utilities
- Air Conditioning
- Heating Available
Community Details
Overview
- No Home Owners Association
Recreation
- Community Cabanas
- Community Pool
Map
Other Plans in Oakhurst - Single-Family Homes
About the Builder
Great Southern Homes is dedicated to providing quality-built homes designed to meet the needs of today’s growing families, all at affordable prices. Their commitment goes beyond construction; they understand that the journey of purchasing a new home can be overwhelming, filled with unfamiliar terms and important decisions. This understanding sets Great Southern Homes apart, as they recognize that buying a new home is more than just a transaction – it’s a meaningful investment in the future. With Great Southern Homes, families can trust they are making the right choice for their needs and aspirations.
Nearby Homes
- Oakhurst - Single-Family Homes
- Oakhurst - Townhomes
- Harrier Point
- Varner Station
- Magnolia Park
- Harrier Point
- Vickery Station
- 809 Gingerwood Ct
- 389 Amaryllis Ln
- Village 3
- Ivy Grove
- Waverly Springs
- 279 Law St
- 0 Maple Ct
- 515 Eden Hall Rd
- 0 Edgewood Cir Unit 1576846
- 529 S Main St
- 180 W Griffith St
- 0 Campbell St
- CraigStone
