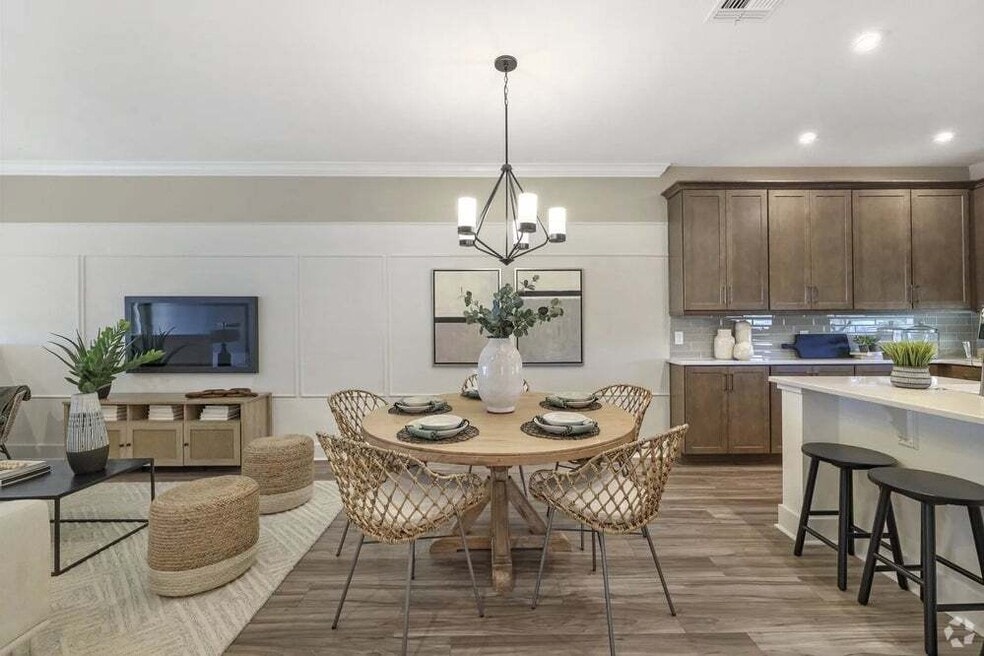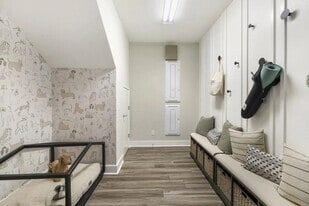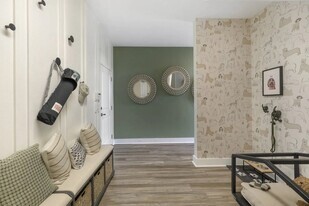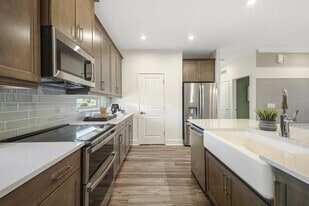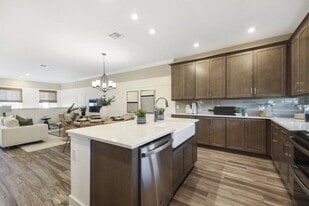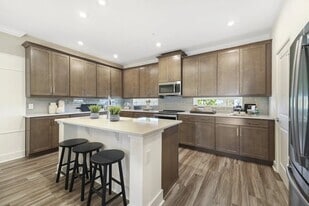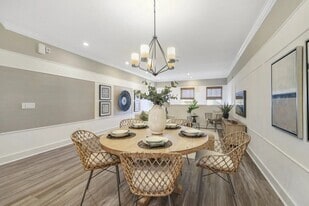
Estimated payment starting at $3,117/month
Highlights
- Waterfront Community
- Golf Club
- Country Club
- Laureate Park Elementary Rated A
- Waterpark
- Fitness Center
About This Floor Plan
Step into the realm of sophistication with the newly introduced Multi-Plex Townhomes, a harmonious synthesis of charm and comfort set within the captivating community of Laureate Park. Evoking a sense of contemporary allure, these residences redefine the art of gracious living. Positioned at the heart, the esteemed Harper unit stands as a testament to architectural brilliance, unveiling a meticulously designed expanse spanning 1,650 square feet. Boasting 2 bedrooms and 2 baths, the Harper unit effortlessly blends intimacy with spaciousness, providing a haven of elevated living. Immerse yourself in the seamless fusion of luxury and convenience, as you embark on a journey to enhance your lifestyle in this captivating residential gem.
Sales Office
| Monday |
10:00 AM - 6:00 PM
|
| Tuesday |
10:00 AM - 6:00 PM
|
| Wednesday |
10:00 AM - 6:00 PM
|
| Thursday |
10:00 AM - 6:00 PM
|
| Friday |
10:00 AM - 6:00 PM
|
| Saturday |
10:00 AM - 6:00 PM
|
| Sunday |
12:00 PM - 6:00 PM
|
Townhouse Details
Home Type
- Townhome
Parking
- 2 Car Attached Garage
- Rear-Facing Garage
Home Design
- New Construction
Interior Spaces
- 2-Story Property
- Mud Room
- Living Room
- Combination Kitchen and Dining Room
- Kitchen Island
Bedrooms and Bathrooms
- 2 Bedrooms
- Walk-In Closet
- 2 Full Bathrooms
- Dual Vanity Sinks in Primary Bathroom
- Private Water Closet
- Bathtub with Shower
- Walk-in Shower
Outdoor Features
- Balcony
- Patio
Community Details
Overview
- Water Views Throughout Community
- Views Throughout Community
- Greenbelt
Amenities
- Community Garden
- Picnic Area
- Shops
- Restaurant
- Community Center
Recreation
- Community Boardwalk
- Waterfront Community
- Golf Club
- Golf Course Community
- Country Club
- Tennis Courts
- Soccer Field
- Community Basketball Court
- Volleyball Courts
- Pickleball Courts
- Community Playground
- Fitness Center
- Waterpark
- Lap or Exercise Community Pool
- Zero Entry Pool
- Splash Pad
- Park
- Dog Park
- Trails
Map
Other Plans in Laureate Park at Lake Nona - Style Series Multi-Plex Townhomes
About the Builder
- Laureate Park at Lake Nona - Style Series 3-Plex Townhomes
- Laureate Park at Lake Nona - 40' Homesites
- Laureate Park at Lake Nona - Guild Series
- 9738 Neruda St
- 9678 Rodbell St
- Laureate Park at Lake Nona - Style Series Multi-Plex Townhomes
- 10116 Pearson Ave
- Laureate Park at Lake Nona - Laureate Park
- 9853 Peebles St
- 10239 Dulbecco St
- 9878 Peebles St
- 9842 Peebles St
- Laureate Park at Lake Nona
- Laurel Pointe - Mosaic Collection
- 13726 Tybee Beach Ln
- 9985 Gobat Alley
- 9841 Peebles St
- 9752 Laurel Berry Dr
- Laureate Park at Lake Nona - Classic Collection
- Live Oak Estates
