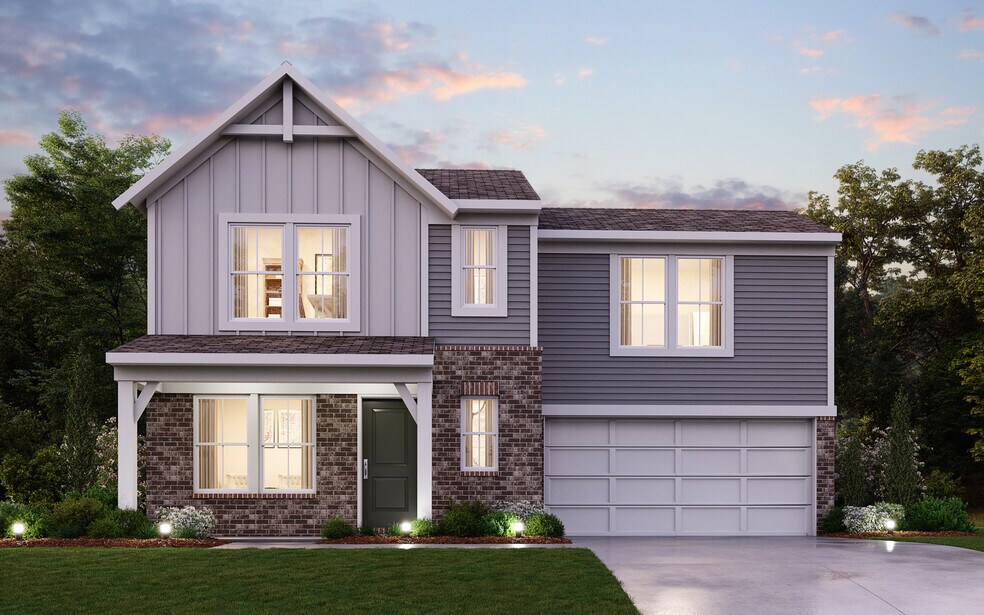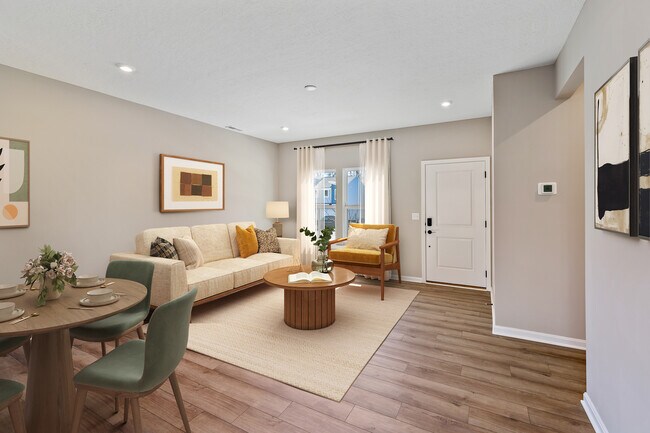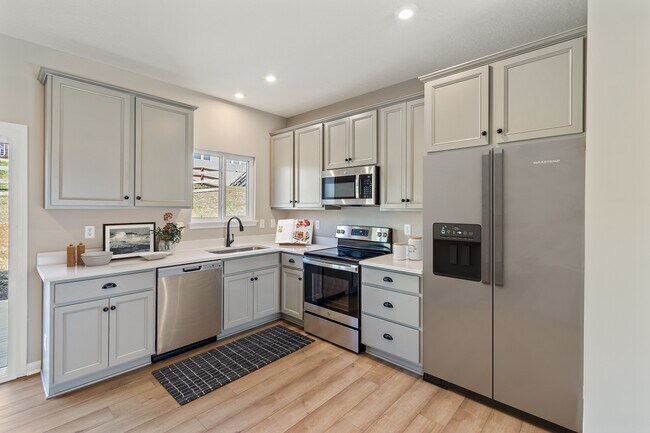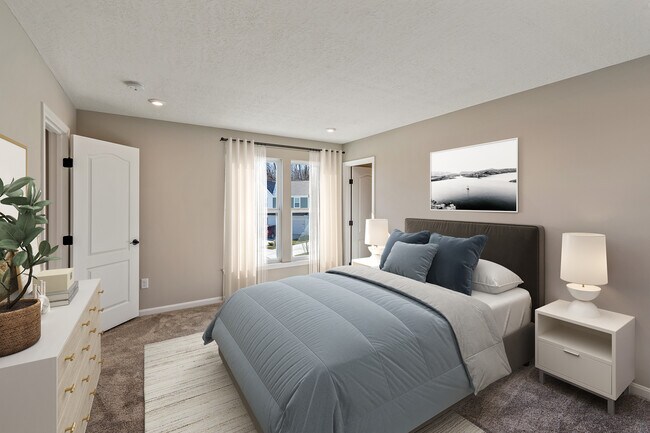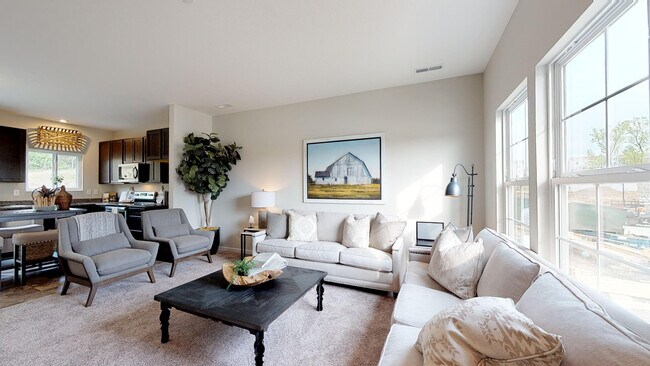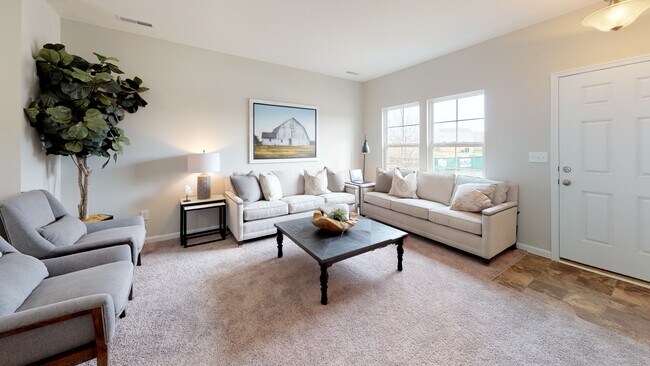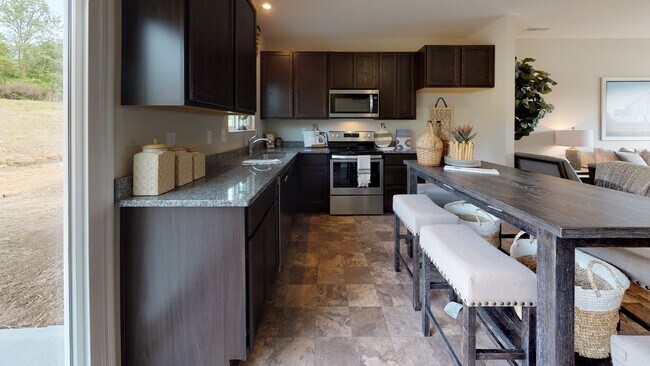Estimated payment starting at $2,268/month
3
Beds
2.5
Baths
1,408
Sq Ft
$258
Price per Sq Ft
Highlights
- Community Cabanas
- New Construction
- Clubhouse
- Fitness Center
- Primary Bedroom Suite
- Loft
About This Floor Plan
This home is located at Harper Plan, Morrow, OH 45152 and is currently priced at $363,900, approximately $258 per square foot. This property was built in 2023. Harper Plan is a home located in Warren County with nearby schools including Little Miami Early Childhood Center, Little Miami Intermediate Middle School, and Little Miami Middle School.
Builder Incentives
- Save hundreds every month with our low rates
Sales Office
All tours are by appointment only. Please contact sales office to schedule.
Hours
Monday - Sunday
Office Address
This address is an offsite sales center.
7000 Quellin Blvd
Maineville, OH 45039
Driving Directions
Home Details
Home Type
- Single Family
Year Built
- 2023
Parking
- 2 Car Attached Garage
- Front Facing Garage
Interior Spaces
- 2-Story Property
- Recessed Lighting
- Family Room
- Combination Kitchen and Dining Room
- Loft
Kitchen
- Built-In Range
- Built-In Microwave
- Dishwasher
- Disposal
- Kitchen Fixtures
Bedrooms and Bathrooms
- 3 Bedrooms
- Primary Bedroom Suite
- Walk-In Closet
- Powder Room
- Bathroom Fixtures
- Bathtub with Shower
Laundry
- Laundry Room
- Laundry on upper level
- Washer and Dryer Hookup
Utilities
- Central Heating and Cooling System
- High Speed Internet
- Cable TV Available
Additional Features
- Covered Patio or Porch
- Lawn
- Optional Finished Basement
Community Details
Amenities
- Clubhouse
Recreation
- Community Playground
- Fitness Center
- Community Cabanas
- Community Pool
Map
About the Builder
Recognized by Builder Magazine as the nation's 29th largest builder, Fischer Homes is one of the largest and most reputable new home builders in the Midwestern and Southeastern states. They were founded in 1980 in Northern Kentucky by Henry and Elaine Fischer with the philosophy of "Promise only what you can deliver and deliver what you promise," and have been building quality homes ever since. Over the past 40 years, privately-owned Fischer Homes has proudly built over 30,000 homes and employs over 500 Associates. Fischer Homes' solid reputation has been built largely by the talent of their Associates. Headquartered in Erlanger, Kentucky, Fischer Homes builds new homes in communities.
Nearby Homes
- Villages of Classicway - Maple Street Collection
- 480 Charismatic Ct
- 6136 Old Rosebud Dr
- Lot A Ludlum Rd
- 0 Morrow Cozaddale Rd Unit 1857301
- Providence - Designer Collection
- 3 Heath Ct
- 5004 Ross Ridge Rd
- Lot 3003 Morrow-Cozaddale Rd
- Lot 3001 Morrow-Cozaddale Rd
- Salt Run Preserve - Maple Street Collection
- Salt Run Preserve - Designer Collection
- 5079 Ross Ridge Rd
- Highmeadow
- 0 Zoar Rd Unit 1832052
- 0 Zoar Rd Unit 934288
- 1577 Kilbarron Dr
- 0 Misty Meadows Ct Unit 1856181
- Lot 3 State Route 123
- Lot A State Route 123

