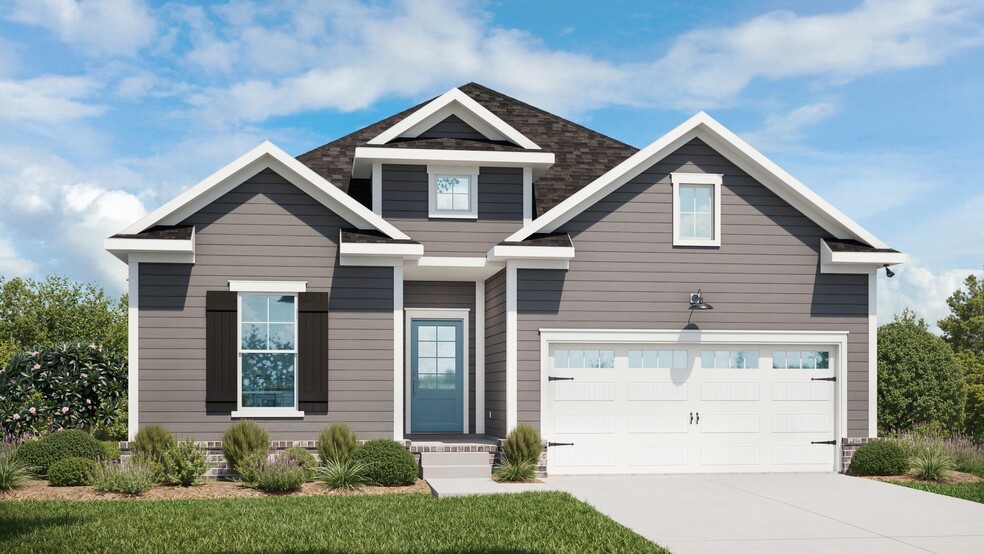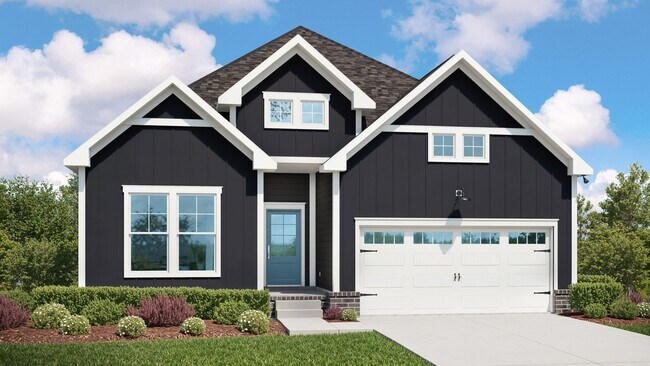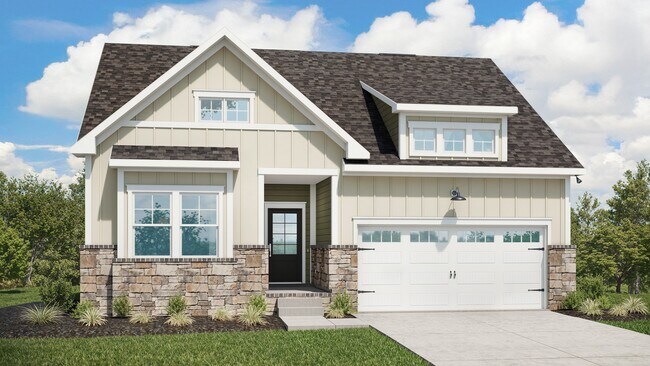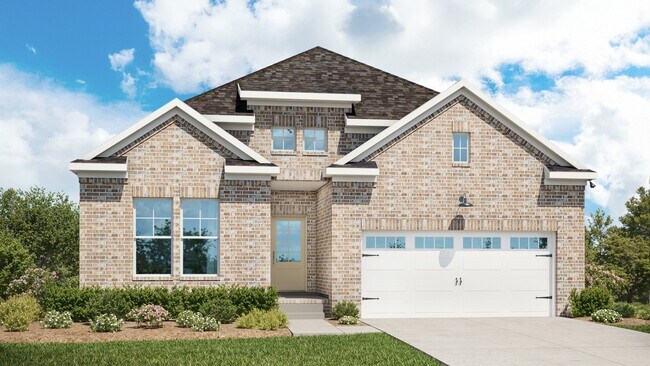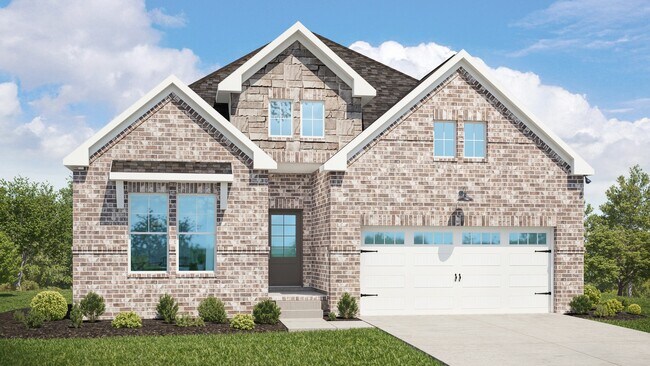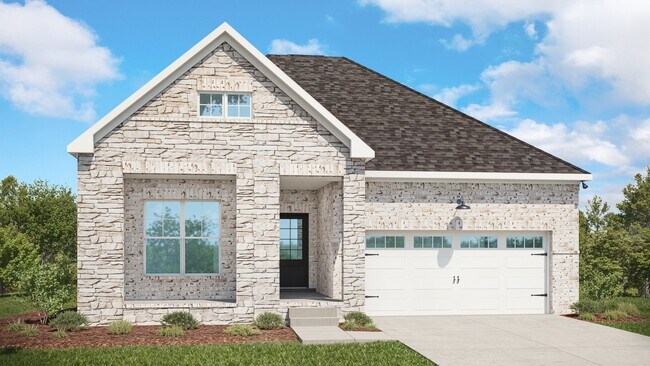
Estimated payment starting at $3,109/month
Total Views
1,547
4
Beds
2
Baths
2,079
Sq Ft
$233
Price per Sq Ft
Highlights
- New Construction
- Views Throughout Community
- Lawn
- Primary Bedroom Suite
- Great Room
- Game Room
About This Floor Plan
The Harpeth Plan by DRB Homes is available in the McClure Farms community in Columbia, TN 38401, starting from $484,990. This design offers approximately 2,079 square feet and is available in Maury County, with nearby schools such as Battle Creek Elementary School, Battle Creek Middle School, and Spring Hill High School.
Builder Incentives
Discover Savings on Select Quick Move-In Homes, available for a limited time. Call or visit our team on-site to discover how much you can save on our move-in ready homes across the Nashville area.
Sales Office
Hours
| Monday - Saturday |
10:00 AM - 5:00 PM
|
| Sunday |
12:00 PM - 5:00 PM
|
Sales Team
Dana Barnes
Thomas Richardson
Dana Barnes
Thomas Richardson
Office Address
3352 Parmenter St
Columbia, TN 38401
Driving Directions
Home Details
Home Type
- Single Family
Lot Details
- Lawn
HOA Fees
- $50 Monthly HOA Fees
Parking
- 2 Car Attached Garage
- Front Facing Garage
Home Design
- New Construction
Interior Spaces
- 2,079 Sq Ft Home
- 1-Story Property
- Ceiling Fan
- Great Room
- Dining Area
- Home Office
- Game Room
Kitchen
- Breakfast Bar
- Dishwasher
- Kitchen Island
Bedrooms and Bathrooms
- 4 Bedrooms
- Primary Bedroom Suite
- Walk-In Closet
- 2 Full Bathrooms
- Dual Vanity Sinks in Primary Bathroom
- Private Water Closet
- Bathtub with Shower
- Walk-in Shower
Laundry
- Laundry Room
- Laundry on main level
Outdoor Features
- Patio
- Front Porch
Utilities
- Central Heating and Cooling System
- Wi-Fi Available
- Cable TV Available
Community Details
Overview
- Views Throughout Community
- Greenbelt
Recreation
- Community Playground
- Dog Park
Map
Other Plans in McClure Farms
About the Builder
DRB Homes brings decades of industry expertise to every home it builds, offering a personalized experience tailored to each homeowner’s unique needs. Understanding that no two homebuilding journeys are the same, DRB Homes empowers buyers to customize their living spaces, starting with a diverse portfolio of popular floor plans available in communities across the region.
Backed by the strength of the DRB Group—a dynamic organization encompassing two residential builder brands, a title company, and a development services branch—DRB Homes benefits from a full spectrum of resources. The DRB Group provides entitlement, development, and construction services across 14 states, 19 regions, and 35 markets, stretching from the East Coast to Arizona, Colorado, Texas, and beyond.
With an award-winning team and a commitment to quality, DRB Homes continues to set the standard for excellence in residential construction.
Nearby Homes
- McClure Farms
- 2269 Bluestem Rd
- 2344 Bluestem Rd
- The Landing at Greens Mill
- Honey Farms - Parkside Collection
- Honey Farms - Cottage Collection
- 1510 Frye Rd
- 1514 Frye Rd
- 1576 Frye Rd
- 1584 Frye Rd
- The Summit at Carter's Station
- 0 Frye Rd Unit RTC3122595
- 0 Frye Rd Unit RTC3122590
- 2821 Double Branch Rd
- Silver Springs - Reserve
- Barton Hills
- 0 Double Branch Rd Unit RTC3032157
- 0 Double Branch Rd Unit RTC3051383
- Harvest Point - Townhomes
- 7 Double Branch Rd
