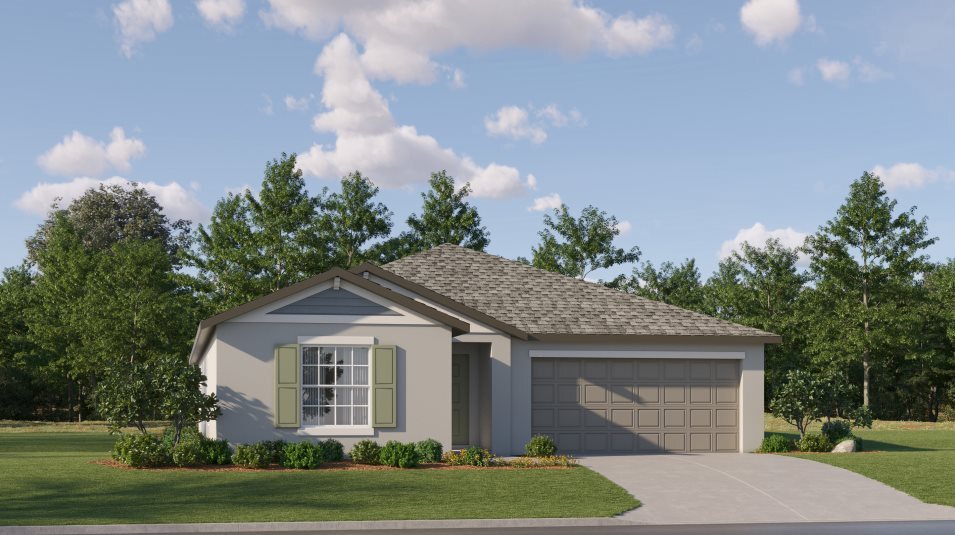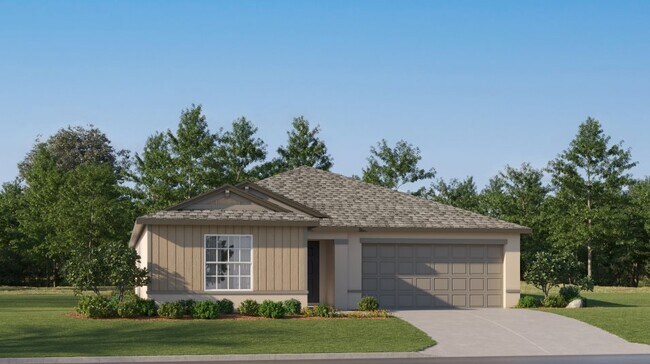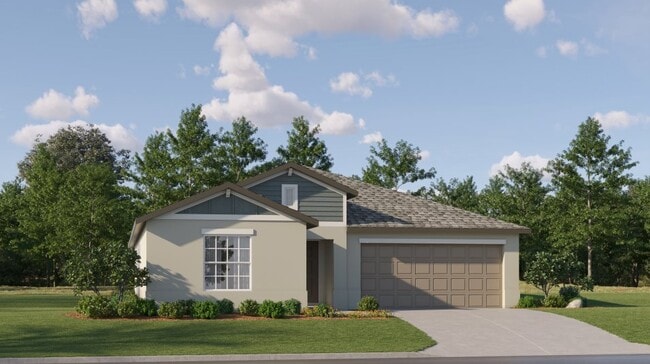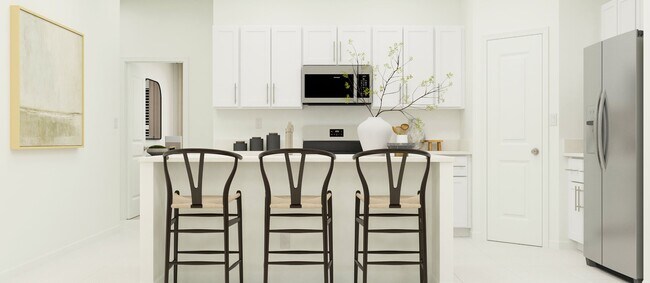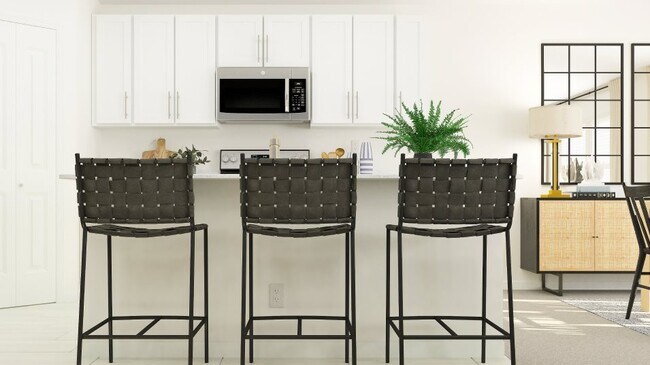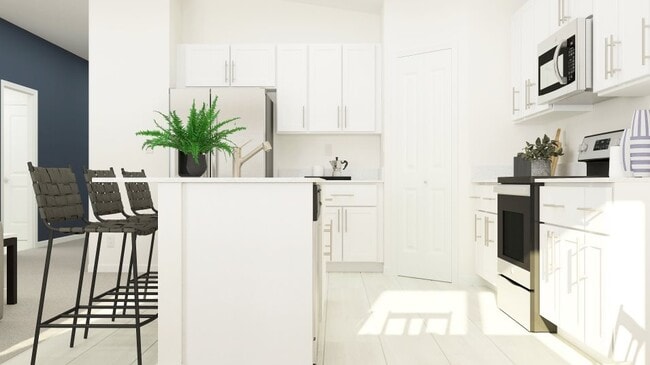
Verified badge confirms data from builder
New Port Richey, FL 34655
Estimated payment starting at $2,707/month
Total Views
3,146
4
Beds
2
Baths
1,936
Sq Ft
$212
Price per Sq Ft
Highlights
- New Construction
- Primary Bedroom Suite
- Clubhouse
- Active Adult
- Built-In Refrigerator
- Vaulted Ceiling
About This Floor Plan
An open floorplan is shared among the family room, dining room and kitchen in this single-story home. Separate from three secondary bedrooms, the serene owner’s suite features a spa-like private bathroom designed for tranquil shared living. Completing the home is a two-car garage for storage and other versatile needs.
Sales Office
Hours
| Monday - Saturday |
10:00 AM - 6:00 PM
|
| Sunday |
11:00 AM - 6:00 PM
|
Office Address
6530 Top Hill Dr
New Port Richey, FL 34655
Home Details
Home Type
- Single Family
Lot Details
- Landscaped
- Lawn
HOA Fees
- $132 Monthly HOA Fees
Parking
- 2 Car Attached Garage
- Front Facing Garage
Home Design
- New Construction
Interior Spaces
- 1-Story Property
- Vaulted Ceiling
- Recessed Lighting
- Double Pane Windows
- Blinds
- Family Room
- Dining Area
Kitchen
- Eat-In Kitchen
- Breakfast Bar
- Walk-In Pantry
- Built-In Range
- Built-In Microwave
- Built-In Refrigerator
- Dishwasher
- Stainless Steel Appliances
- Kitchen Island
- Quartz Countertops
- Disposal
Flooring
- Carpet
- Tile
Bedrooms and Bathrooms
- 4 Bedrooms
- Primary Bedroom Suite
- Walk-In Closet
- 2 Full Bathrooms
- Primary bathroom on main floor
- Quartz Bathroom Countertops
- Dual Vanity Sinks in Primary Bathroom
- Private Water Closet
- Bathtub with Shower
- Walk-in Shower
Laundry
- Laundry Room
- Laundry on main level
- Washer and Dryer
Eco-Friendly Details
- Energy-Efficient Insulation
Outdoor Features
- Sun Deck
- Covered Patio or Porch
- Lanai
Utilities
- Central Heating and Cooling System
- High Speed Internet
- Cable TV Available
Community Details
Overview
- Active Adult
Amenities
- Clubhouse
- Lounge
- Lobby
Recreation
- Pickleball Courts
- Community Playground
- Lap or Exercise Community Pool
- Trails
Map
Other Plans in New Port Corners - The Estates
About the Builder
Since 1954, Lennar has built over one million new homes for families across America. They build in some of the nation’s most popular cities, and their communities cater to all lifestyles and family dynamics, whether you are a first-time or move-up buyer, multigenerational family, or Active Adult.
Nearby Homes
- New Port Corners - The Manors
- New Port Corners - The Villas
- New Port Corners - The Estates
- 8738 Lindy Ln
- 00 Atis St Unit Lot9
- 7626 Cypress Dr
- 0 Red Oak Loop
- 000 Rowan Rd
- 0 Lenox Dr
- 0 Corbin Ln
- 9240 Creston Ave
- 6539 Candice Ln
- 0 Royal Palm Ave Unit MFRW7858646
- 0 Shooting Star Ct
- 00 Shooting Star Ct
- 7132 Adare Dr
- 0 Hilltop Dr Unit MFRW7868266
- 8689 Trouble Creek Rd
- 10840 State Road 52
- 6920 Washington St
