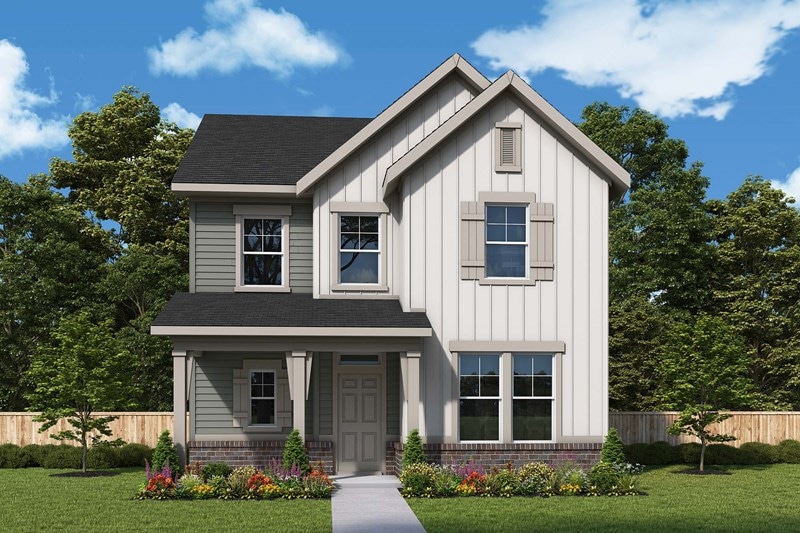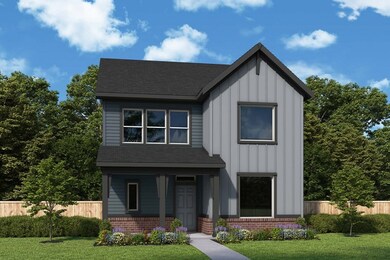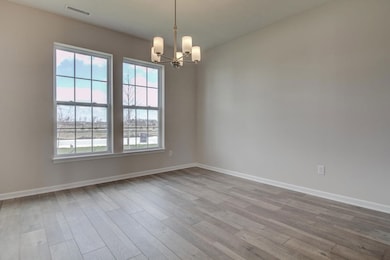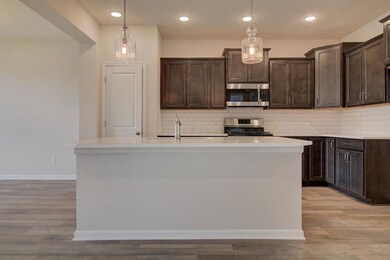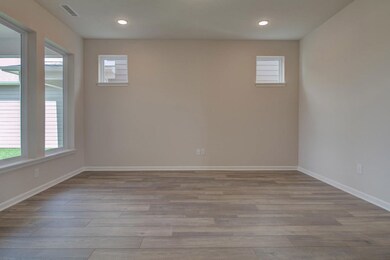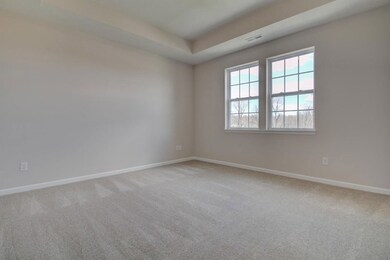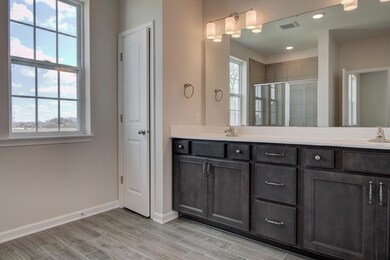
Embassy Westfield, IN 46074
Estimated payment $2,589/month
Highlights
- Golf Course Community
- New Construction
- Park
- Monon Trail Elementary School Rated A-
- Tennis Courts
- Trails
About This Home
Breathtaking luxuries and enchanting comforts are showcased throughout The Embassy floor plan by David Weekley Homes in the Indianapolis area. Gather in the shade of your covered porch for evening leisure and weekend fun. The sunlit family and dining spaces present a remarkable canvas for the resident interior decorator. A center island and culinary layout gives the kitchen plenty of space for collaborative meal prep. Each spare bedroom presents a delightful space that easily adapts to personal decorative styles. A walk-in closet and serene Owner’s Bath complement the exquisite Owner’s Retreat. Get Your Home Team started building your new home in Harvest Trail of Westfield.
Home Details
Home Type
- Single Family
Parking
- 2 Car Garage
Home Design
- New Construction
- Ready To Build Floorplan
- Embassy Plan
Interior Spaces
- 1,773 Sq Ft Home
- 2-Story Property
Bedrooms and Bathrooms
- 3 Bedrooms
Community Details
Overview
- Built by David Weekley Homes
- Harvest Trail Of Westfield – The Courtyard Collection Subdivision
Recreation
- Golf Course Community
- Tennis Courts
- Community Basketball Court
- Park
- Trails
Sales Office
- 19326 Wood Farm Place
- Westfield, IN 46074
- 317-708-1119
- Builder Spec Website
Map
Similar Homes in Westfield, IN
Home Values in the Area
Average Home Value in this Area
Property History
| Date | Event | Price | Change | Sq Ft Price |
|---|---|---|---|---|
| 03/26/2025 03/26/25 | For Sale | $392,990 | -- | $222 / Sq Ft |
- 19313 Winter Wheat Ln
- 19602 Wood Farm Place
- 786 James William Ln
- 774 James William Ln
- 19534 Wood Farm Place
- 769 Rose Garden Way
- 19522 Wood Farm Place
- 19590 Wood Farm Place
- 799 Rose Garden Way
- 798 James William Ln
- 781 Rose Garden Way
- 19438 Wood Farm Place
- 19438 Wood Farm Place
- 19438 Wood Farm Place
- 19438 Wood Farm Place
- 19326 Wood Farm Place
- 19326 Wood Farm Place
- 19438 Wood Farm Place
- 19438 Wood Farm Place
- 19438 Wood Farm Place
