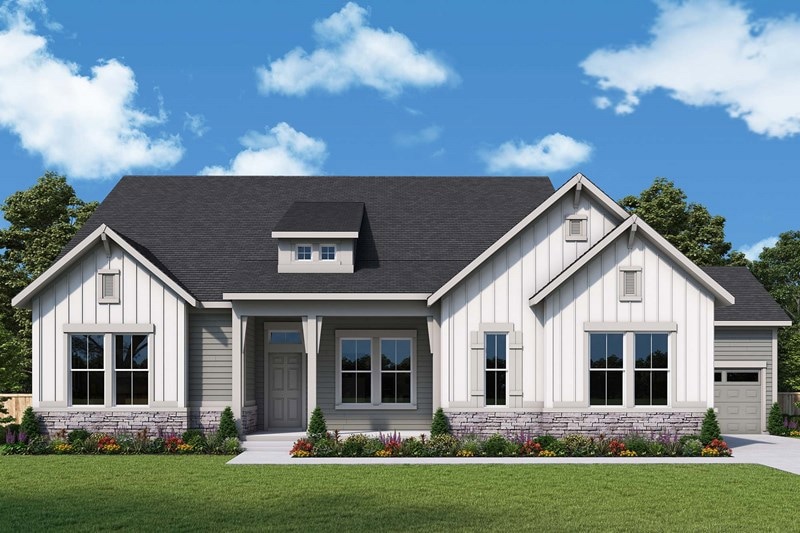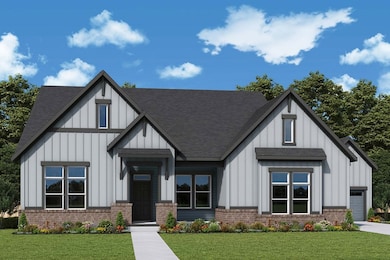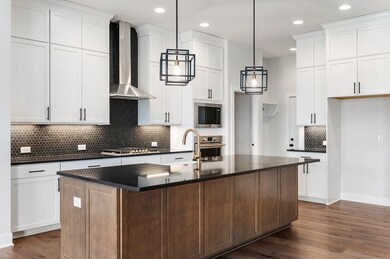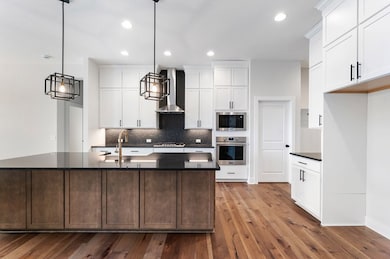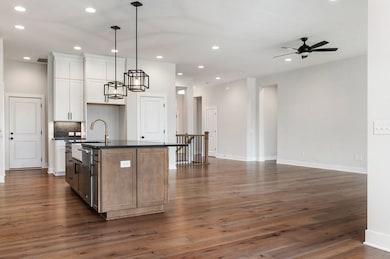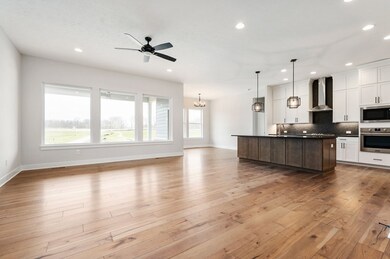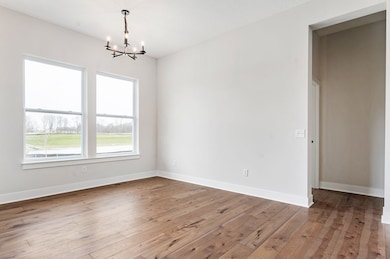
Spiceland Westfield, IN 46074
Estimated payment $4,614/month
Highlights
- Waterfront Community
- Golf Course Community
- Community Lake
- Monon Trail Elementary School Rated A-
- New Construction
- Community Pool
About This Home
Design excellence and top-quality craftsmanship come together in the Spiceland floor plan by David Weekley Homes. A sunlit study and downstairs game room present impressive spaces to pursue individual goals and enjoy spending time together. A guest room and Jack-and-Jill bedrooms offer ample privacy for everyone. The Owner’s Retreat provides a luxurious place to retire and refresh at the end of each day. The streamlined kitchen features effortless style and a center island overlooking the welcoming family and dining spaces. Ask our Internet Advisor about the basement configurations and the built-in features of this new home in Westfield, IN.
Home Details
Home Type
- Single Family
Parking
- 3 Car Garage
Home Design
- New Construction
- Ready To Build Floorplan
- Spiceland Plan
Interior Spaces
- 2,468 Sq Ft Home
- 1-Story Property
- Basement
Bedrooms and Bathrooms
- 4 Bedrooms
- 3 Full Bathrooms
Community Details
Overview
- Built by David Weekley Homes
- Harvest Trail Of Westfield – The Executive Collection Subdivision
- Community Lake
- Views Throughout Community
Recreation
- Waterfront Community
- Golf Course Community
- Tennis Courts
- Community Basketball Court
- Community Pool
- Park
- Trails
Sales Office
- 19438 Wood Farm Place
- Westfield, IN 46074
- 317-708-1119
- Builder Spec Website
Map
Home Values in the Area
Average Home Value in this Area
Property History
| Date | Event | Price | Change | Sq Ft Price |
|---|---|---|---|---|
| 03/26/2025 03/26/25 | For Sale | $704,990 | -- | $286 / Sq Ft |
Similar Homes in Westfield, IN
- 769 Rose Garden Way
- 19522 Wood Farm Place
- 799 Rose Garden Way
- 798 James William Ln
- 781 Rose Garden Way
- 19534 Wood Farm Place
- 19438 Wood Farm Place
- 19438 Wood Farm Place
- 19438 Wood Farm Place
- 19438 Wood Farm Place
- 19326 Wood Farm Place
- 19326 Wood Farm Place
- 19438 Wood Farm Place
- 19438 Wood Farm Place
- 19438 Wood Farm Place
- 19438 Wood Farm Place
- 19326 Wood Farm Place
- 19438 Wood Farm Place
- 19326 Wood Farm Place
- 19326 Wood Farm Place
