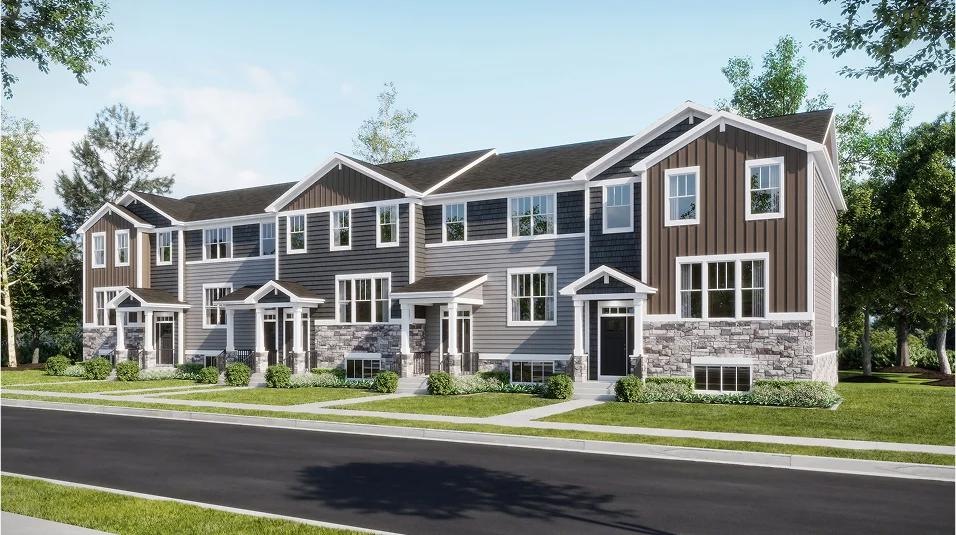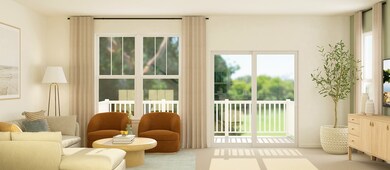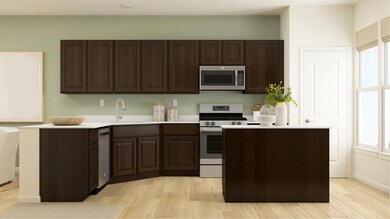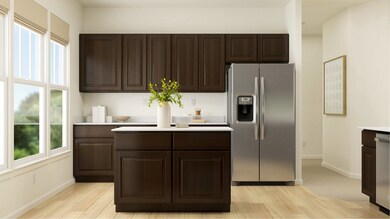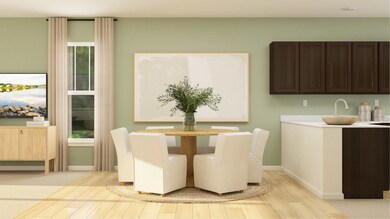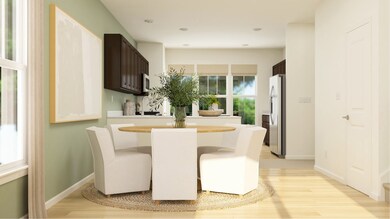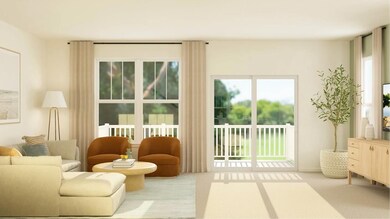
Chatham West Dundee, IL 60118
Estimated payment $2,685/month
Total Views
8,433
3
Beds
2.5
Baths
1,894
Sq Ft
$216
Price per Sq Ft
About This Home
This new three-story townhome is a family-friendly haven with a lower-level study to add versatility. The first floor features a modern kitchen with a center island, a dining room and a spacious living room with sliding-glass doors opening out to the deck. Upstairs are two secondary bedrooms and an owner’s suite with a generously sized walk-in closet.
Townhouse Details
Home Type
- Townhome
Parking
- 2 Car Garage
Home Design
- New Construction
- Ready To Build Floorplan
- Chatham Plan
Interior Spaces
- 1,894 Sq Ft Home
- 3-Story Property
Bedrooms and Bathrooms
- 3 Bedrooms
Community Details
Overview
- Actively Selling
- Built by Lennar
- Harvest View Subdivision
Sales Office
- 101 Harvest Lane
- West Dundee, IL 60118
- Builder Spec Website
Office Hours
- Mon 10-5 | Tue 10-5 | Wed 10-5 | Thu 10-5 | Fri 10-5 | Sat 10-5 | Sun 11-5
Map
Create a Home Valuation Report for This Property
The Home Valuation Report is an in-depth analysis detailing your home's value as well as a comparison with similar homes in the area
Similar Homes in the area
Home Values in the Area
Average Home Value in this Area
Property History
| Date | Event | Price | Change | Sq Ft Price |
|---|---|---|---|---|
| 06/18/2025 06/18/25 | Price Changed | $409,999 | +0.5% | $216 / Sq Ft |
| 02/25/2025 02/25/25 | For Sale | $407,999 | -- | $215 / Sq Ft |
Nearby Homes
- 111 Harvest Ln
- 211 Settlers Place
- 217 Settlers Place
- 219 Settlers Place Unit 901
- 215 Settlers Place Unit 903
- 101 Harvest Ln
- 101 Harvest Ln
- 213 Settlers Place
- 101 Harvest Ln
- 107 Harvest Ln
- 525 Town Center Blvd
- 462 Town Center Blvd
- 532 Stevens Ct
- 126 Easton Dr
- 2746 Acorn Ct Unit 2746
- 231 Valencia Pkwy
- 747 Jamestowne Ct
- 384 Andra Ct
- 223 Darien Ln
- 377 Pierce St
