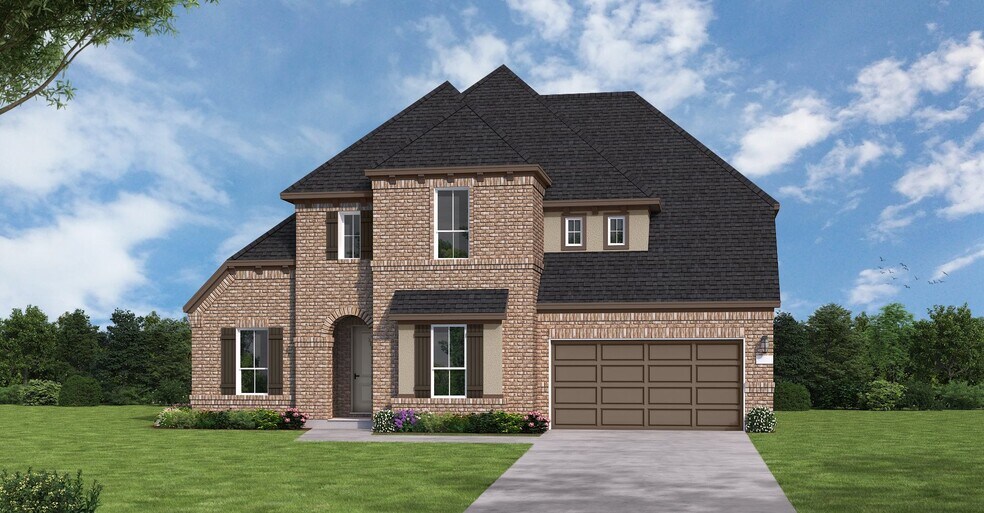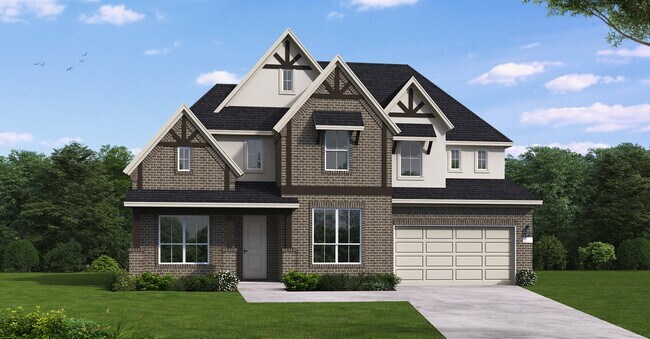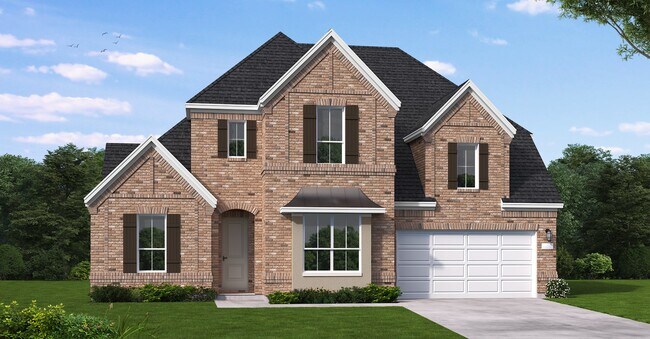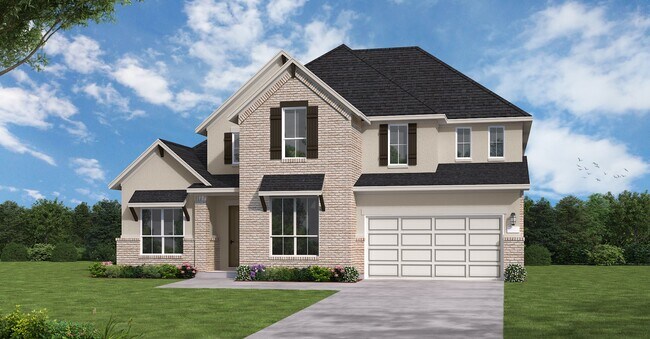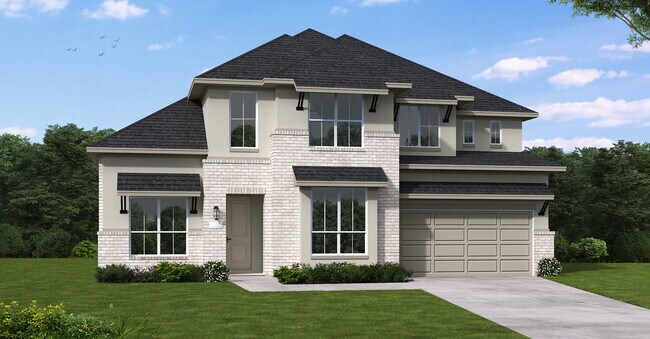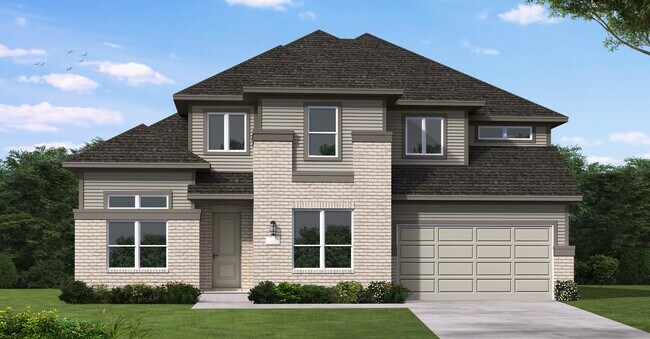
Estimated payment starting at $3,555/month
Highlights
- Lazy River
- Clubhouse
- Game Room
- New Construction
- Main Floor Primary Bedroom
- Soccer Field
About This Floor Plan
The Haskell II floor plan offers a sophisticated two-story design featuring four bedrooms and four-and-a-half bathrooms, perfectly blending comfort with functionality. With a spacious three-car garage, it provides ample space for vehicles and storage. The first floor hosts a luxurious primary suite, an expansive kitchen with an island centerpiece, and seamless access to a formal dining area and family room, ideal for entertaining or family gatherings. Upstairs, you'll find three generously sized bedrooms and additional living space that can serve as a game room or lounge area. The Haskell II is tailored for those seeking an elevated living experience with a focus on versatility and modern style.
Builder Incentives
Your perfect match is waiting – pick the savings that fit your future and find your dream home today!
Sales Office
| Monday - Thursday |
10:00 AM - 6:00 PM
|
| Friday |
12:00 PM - 6:00 PM
|
| Saturday |
10:00 AM - 6:00 PM
|
| Sunday |
12:00 PM - 6:00 PM
|
Home Details
Home Type
- Single Family
Parking
- 3 Car Attached Garage
- Front Facing Garage
Home Design
- New Construction
Interior Spaces
- 3,628 Sq Ft Home
- 2-Story Property
- Family Room
- Dining Room
- Home Office
- Game Room
Kitchen
- Breakfast Area or Nook
- Walk-In Pantry
- Butlers Pantry
- Kitchen Island
Bedrooms and Bathrooms
- 4 Bedrooms
- Primary Bedroom on Main
- Walk-In Closet
- Powder Room
- Primary bathroom on main floor
- Split Vanities
- Secondary Bathroom Double Sinks
- Dual Vanity Sinks in Primary Bathroom
- Private Water Closet
- Bathtub with Shower
- Walk-in Shower
Laundry
- Laundry Room
- Laundry on main level
- Washer and Dryer Hookup
Outdoor Features
- Covered Patio or Porch
Community Details
Overview
- Greenbelt
- Near Conservation Area
Amenities
- Clubhouse
- Community Center
- Amenity Center
Recreation
- Soccer Field
- Community Playground
- Lazy River
- Lap or Exercise Community Pool
- Park
- Dog Park
- Recreational Area
- Trails
Map
Other Plans in Wildflower Ranch
About the Builder
- Wildflower Ranch - 50ft. lots
- Wildflower Ranch
- Wildflower Ranch
- Wildflower Ranch - 60ft. lots
- Wildflower Ranch - 50-55
- Wildflower Ranch - 60-65
- Wildflower Ranch
- Trails of Elizabeth Creek
- Wildflower Ranch - Select Collection
- Wildflower Ranch - Elite Collection
- Wildflower Ranch
- Wildflower Ranch - Lonestar Collection
- Wildflower Ranch - Brookstone Collection
- Wildflower Ranch
- Lonestar at Liberty Trails
- Wildflower Ranch
- 18969 Brookfield Dr
- 18636 Doubletree Dr
- 15193 Robin Rd
- 15023 Robin Rd
Ask me questions while you tour the home.
